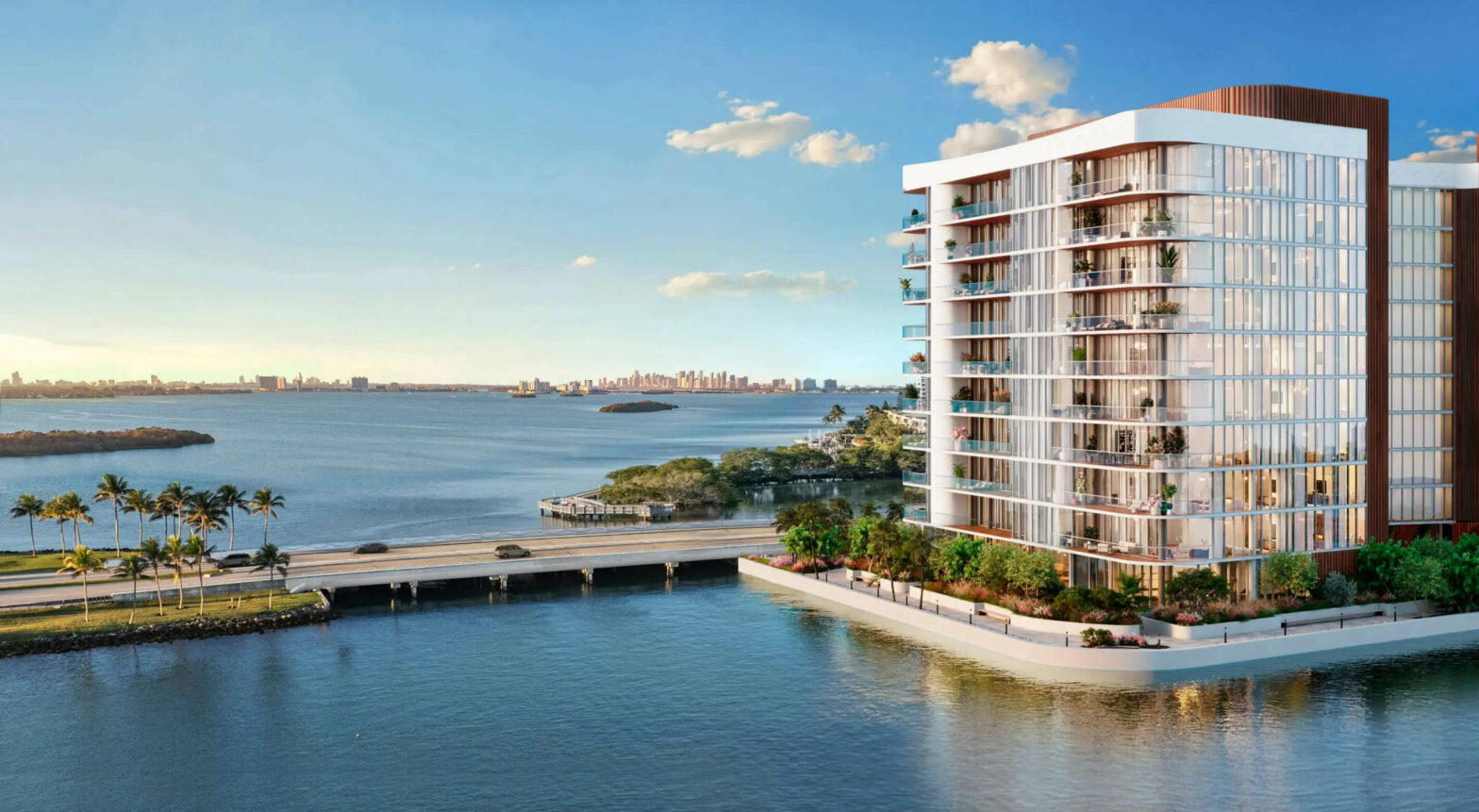
Website : solanabay.miami
Solana Bay is a premier waterfront luxury condominium development located at 2305 NE 123rd Street in North Miami, Florida. This exclusive project, a collaboration between Kolter Urban and BH Group, offers 52 sophisticated residences across a striking 10-story mid-rise tower. Each home provides panoramic views of Biscayne Bay, from Bal Harbour and Indian Creek to Downtown Miami.
Scheduled to break ground in early 2025, with completion expected by early 2026, Solana Bay embodies modern waterfront living. Certified for Sustainable Florida Green Building Design, the development features over 7,000 square feet of amenities, including a grand porte-cochère, valet entrance, expansive lobby, and bayfront patio. Residences range from two to four bedrooms with floor-to-ceiling windows, 10′ ceilings, and spacious terraces. Penthouses offer up to 11’4″ ceilings.
Interior highlights include oak cabinetry, quartz countertops, European wood flooring, and elegantly designed kitchens and bathrooms. The primary suites boast en-suite reading lounges, oversized bathrooms, and direct terrace access.
Solana Bay offers a serene coastal sanctuary minutes from Miami’s best dining, arts, and entertainment. With its proximity to marinas, yacht clubs, and pristine beaches, this development is a boater’s paradise and a haven of sun, sand, and serenity. Experience the ultimate in luxury living at Solana Bay.
| There are no listings available. |