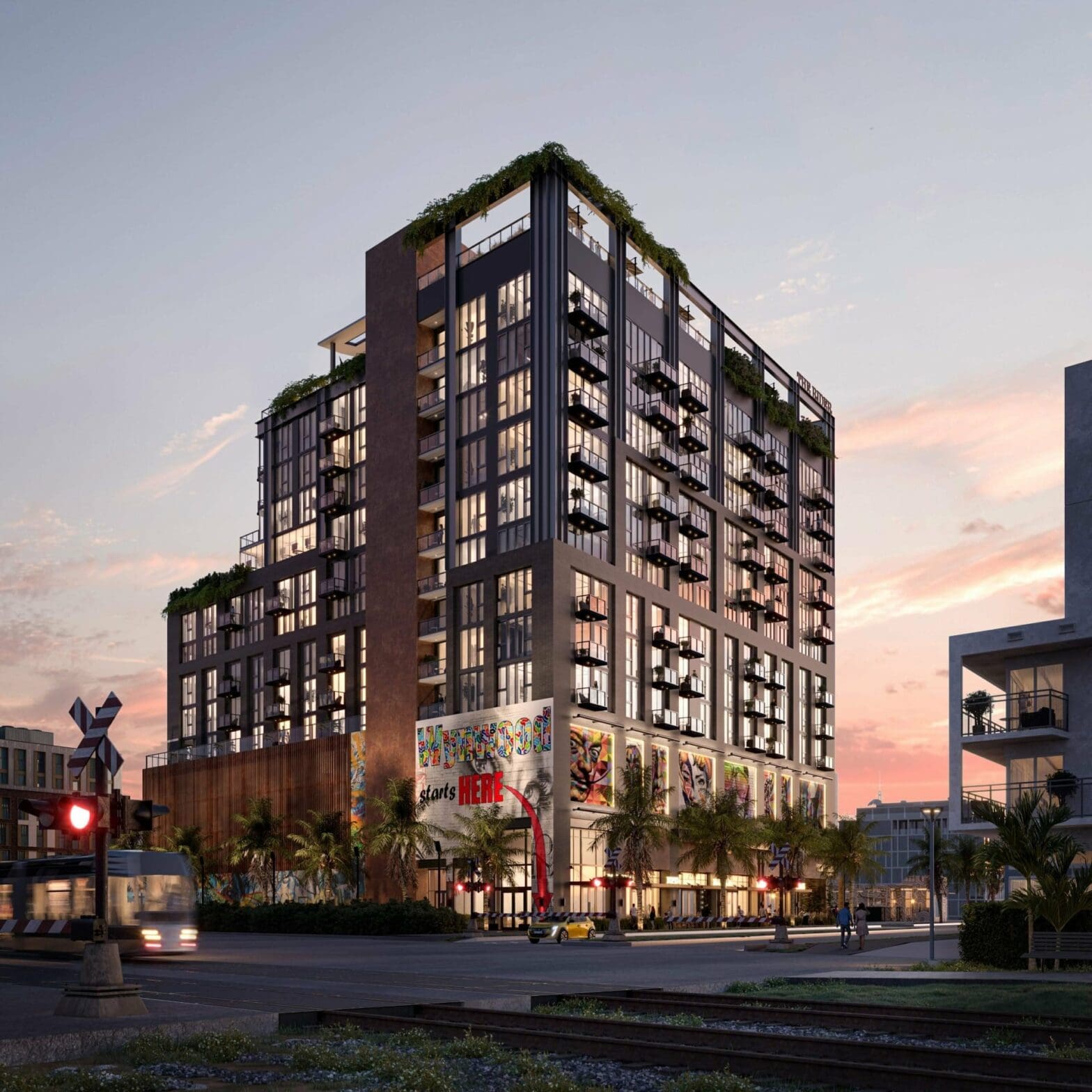
The Rider at Wynwood, a masterpiece development by Rilea Group, is setting a new standard for luxury living in Miami’s vibrant Wynwood district. This boutique 12-story building at 94 NE 29th Street offers 146 turnkey units, encapsulating the essence of freedom and rebellion with a rock n roll atmosphere. With construction beginning later this year and completion anticipated by late 2026, this high end condominium promises an unparalleled living experience.
The Rider Wynwood is not just a place to live; it’s a lifestyle statement. It provides the ultimate flexibility for owners, offering short-term and long-term rental options without restrictions, making it an attractive investment in one of Miami’s most exhilarating neighborhoods. Fully furnished units range from studios to 3-bedroom residences, equipped with smart-home technology, gourmet kitchens, and spa-inspired baths.
Residents can indulge in many amenities, including a rooftop pool deck with panoramic city views, a state of the art fitness center, a hi fi listening room, and a coworking center. The Rider Wynwood also offers unique touches like an in-house fleet of Harley Davidson, Vespa, and electric bicycles for exploring the city in style. Just steps away from the upcoming Brightline station, this development effortlessly connects you to Miami’s trendiest communities and beyond.
Envisioned by Deforma Studio and RADYCA, The Rider Wynwood integrates Miami’s artistic flair with an industrial chic design, featuring commissioned murals and graffiti art. It’s not just a condo; it’s a gateway to a lifestyle where culture, creativity, and community converge, epitomizing the spirit of Wynwood.
Explore our comprehensive list of New and Pre-Construction, A Class Office Space, and Most Expensive Neighborhoods.
Also Check Out These Useful Links:
Miami Dade County Appraiser Property Search
| There are no listings available. |