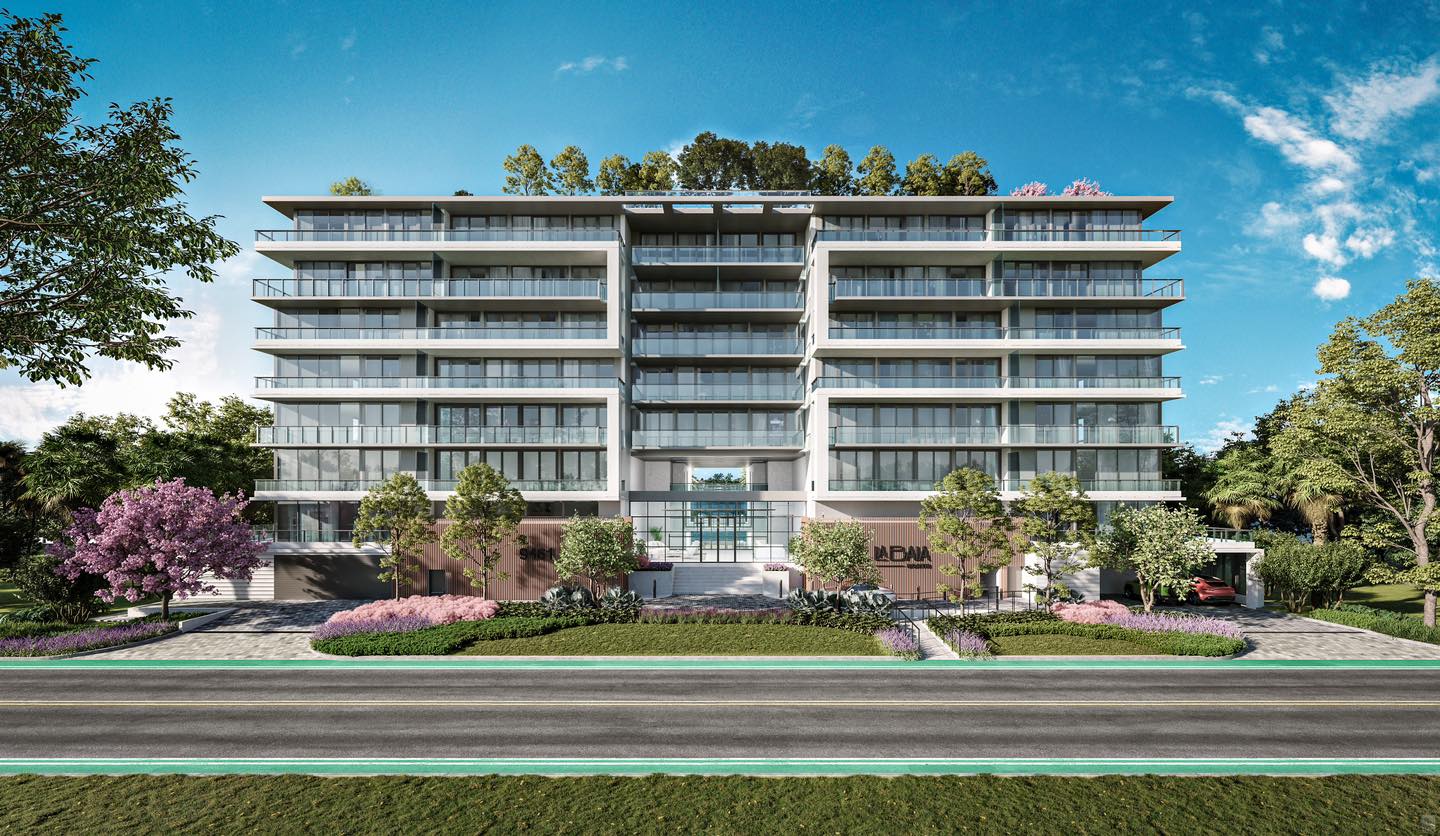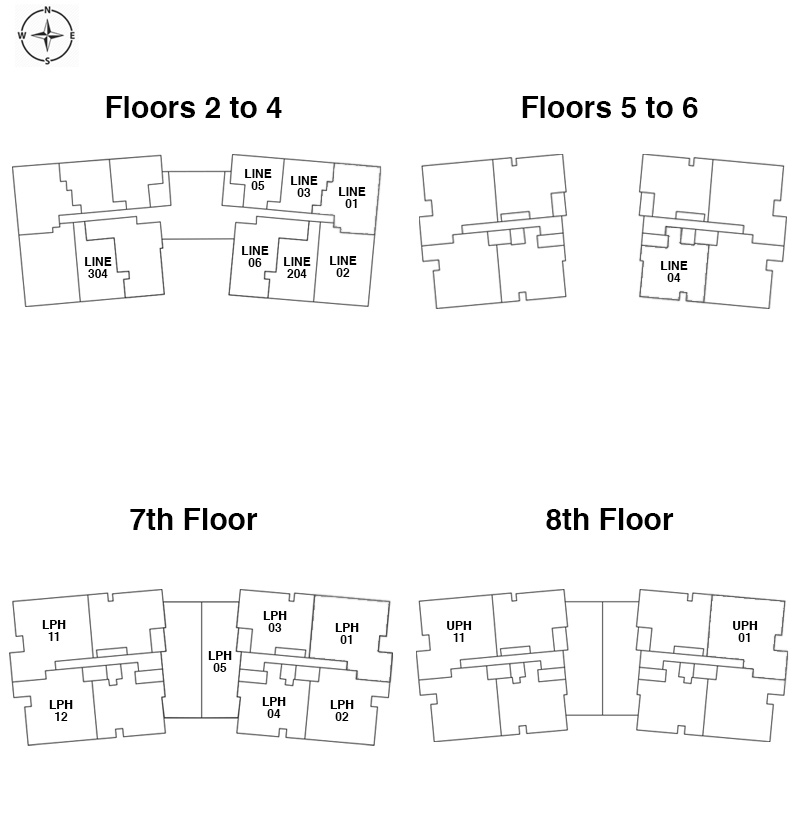

Luxury Waterfront Living in Bay Harbor Islands
La Baia North is a captivating 8-story waterfront building in Miami’s exclusive Bay Harbor Islands. Designed by the renowned Revuelta Architecture team, this sleek and contemporary masterpiece offers a luxurious living experience with stunning waterfront views.
With 57 residences available in one to four-bedroom configurations, La Baia North provides a range of options to suit different lifestyles. Each residence is thoughtfully designed to allow plenty of natural light and frame breathtaking views in every room. The interiors, curated by Durukan Design, feature elegant fixtures and finishes, including wide-plank European flooring and high ceilings ranging from 9 to 10 feet. The kitchens boast premium cabinetry and Miele appliances, providing a perfect space for culinary enthusiasts.
La Baia North is more than just a residential building; it is a haven of luxury amenities and convenience. The development includes over 20,000 square feet of resort-style amenities, including a private marina with direct ocean access for boating and water activities. Residents can indulge in the 10,000-square-foot rooftop pool deck, a state-of-the-art fitness center, dedicated children’s play and study areas, and more.
La Baia North offers residents access to recreational entertainment at closed beaches, Bal Harbor Shops, and Haulover Inlet. The community is just a short distance from the top-rated Ruth K. Broad Bay Harbor K-8 School, upscale shopping, and dining establishments.
Explore our comprehensive list of New and Pre-Construction, A Class Office Space, and Most Expensive Neighborhoods.
Also Check Out These Useful Links:
Miami Dade County Appraiser Property Search
| Unit | Price | SF | $/SF |
| 304 | $1,465,000 | N/A | N/A |
| Unit | Price | SF | $/SF |
| 601 | $3,890,000 | N/A | N/A |
| 801 | $3,950,000 | N/A | N/A |

| FLOOR / UNITS | BEDS / BATHS | TOTAL RESIDENCE | FLOOR PLANS |
| Residence 201 Lvl 2 | 4 Beds / 4.5 Baths | 2449 SF / 227 M2 | Download |
| Residence 203 Lvl 2 | 4 Beds / 4.5 Baths | 2449 SF / 227 M2 | Download |
| Residence 207 Lvl 2 | 2 Beds+Den / 3.5 Ba | 1834 SF / 170 M2 | Download |
| Residence 209 Lvl 2 | 4 Beds / 4.5 Baths | 2449 SF / 227 M2 | Download |
| Residence 01 Lvls 3-6 | 4 Beds / 4.5 Baths | 2432 SF / 225 M2 | Download |
| Residence 03 Lvls 4&6 | 3 Beds+Den / 4 Ba | 2104 SF / 195 M2 | Download |
| Residence 07 Lvls 4&6 | 3 Beds+Den / 4 Ba | 2104 SF / 195 M2 | Download |
| Residence 09 Lvls 3-6 | 4 Beds / 4.5 Baths | 2432 SF / 225 M2 | Download |
| Residence 303 Lvl 3 | 2 Beds+Den / 3.5 Ba | 1766 SF / 164 M2 | Download |
| Residence 307 Lvl 3 | 2 Beds+Den / 3.5 Ba | 1766 SF / 164 M2 | Download |
| Residence 503 Lvl 5 | 3 Beds+Den / 4 Ba | 2118 SF / 196 M2 | Download |
| Residence 507 Lvl 5 | 3 Beds+Den / 4 Ba | 2118 SF / 196 M2 | Download |
| LPH 01 | 4 Beds / 4.5 Baths | 2405 SF / 223 M2 | Download |
| LPH 02 | 3 Beds+Den / 3.5 Ba | 2374 SF / 220 M2 | Download |
| LPH 03 | 3 Beds+Den / 4 Ba | 2104 SF / 195 M2 | Download |
| LPH 04 | 2 Beds+Den / 3 Ba | 1956 SF / 181 M2 | Download |
| LPH 07 | 3 Beds+Den / 4 Ba | 2104 SF / 195 M2 | Download |
| LPH 08 | 2 Beds+Den / 3 Ba | 1956 SF / 181 M2 | Download |
| LPH 09 | 4 Beds / 4.5 Baths | 2405 SF / 223 M2 | Download |
| LPH 10 | 3 Beds+Den / 3.5 Ba | 2374 SF / 220 M2 | Download |
| UPH 01 | 4 Beds / 4.5 Baths | 2405 SF / 223 M2 | Download |
| UPH 02 | 3 Beds+Den / 3.5 Ba | 2374 SF / 220 M2 | Download |
| UPH 03 | 3 Beds+Den / 4 Ba | 2118 SF / 196 M2 | Download |
| UPH 04 | 2 Beds+Den / 3 Ba | 1956 SF / 181 M2 | Download |
| UPH 07 | 3 Beds+Den / 4 Ba | 2118 SF / 196 M2 | Download |
| UPH 08 | 2 Beds+Den / 3 Ba | 1956 SF / 181 M2 | Download |
| UPH 09 | 4 Beds / 4.5 Baths | 2405 SF / 223 M2 | Download |
| UPH 10 | 3 Beds+Den / 3.5 Ba | 2374 SF / 220 M2 | Download |