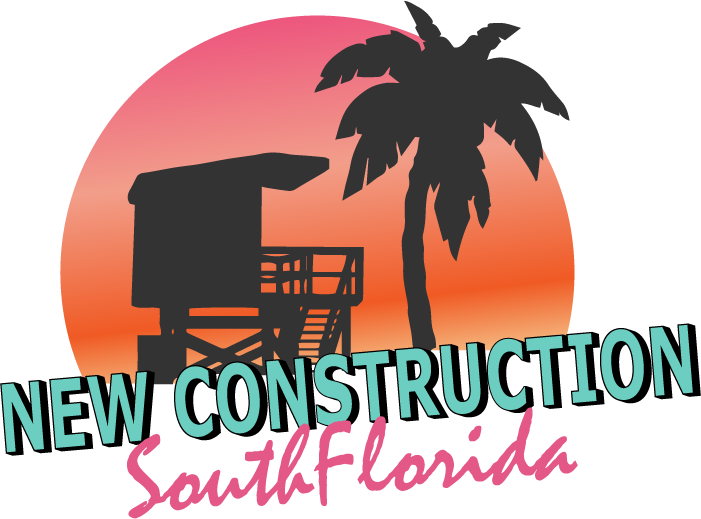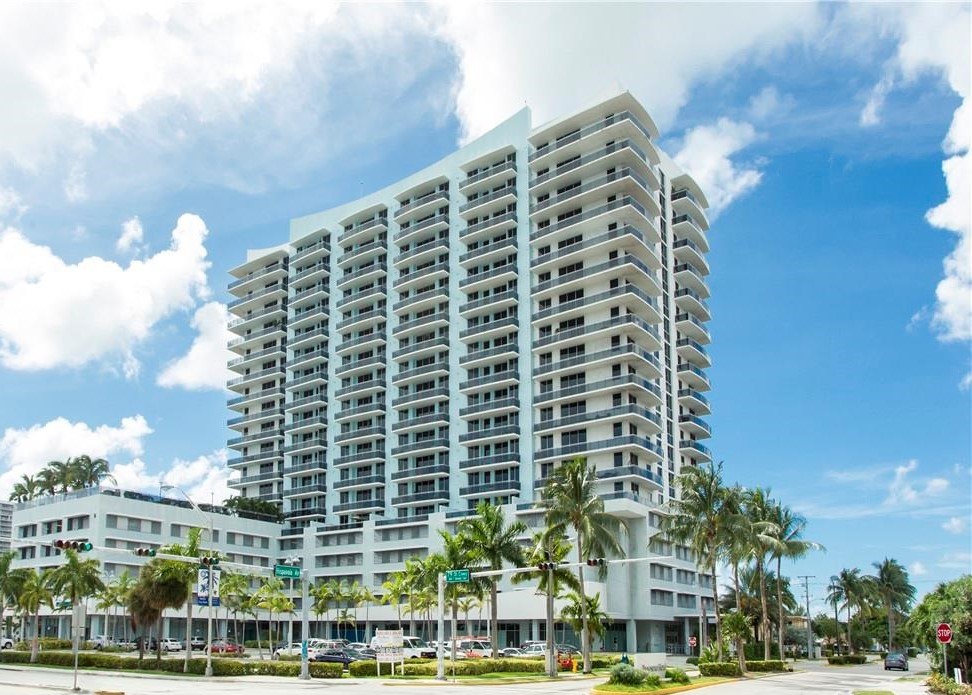
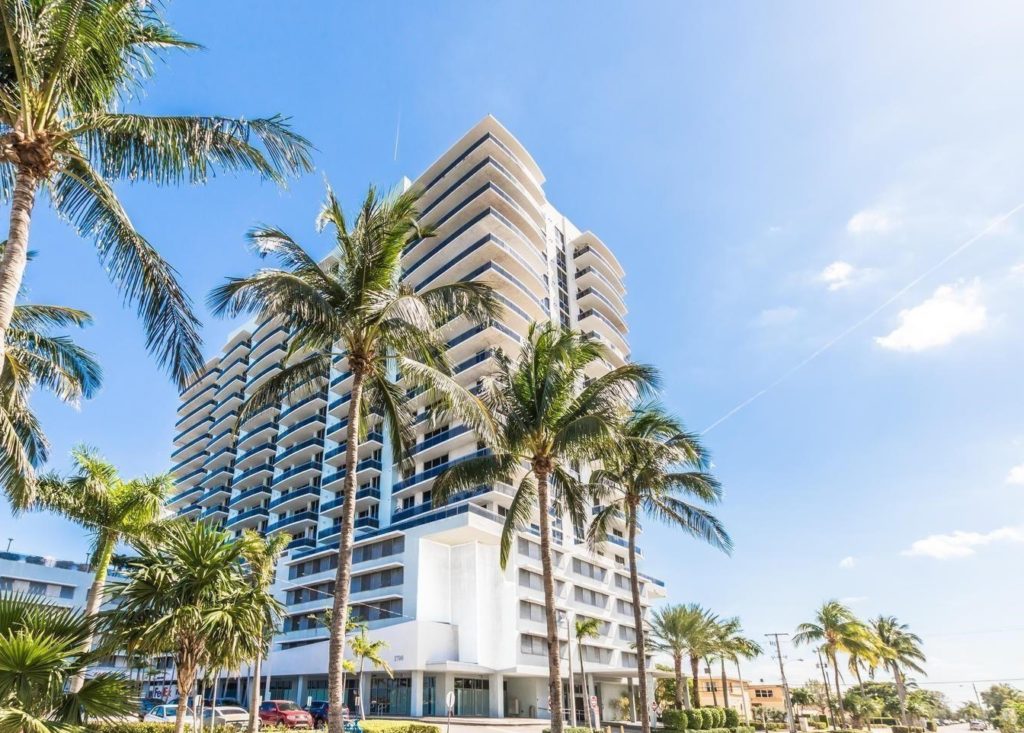
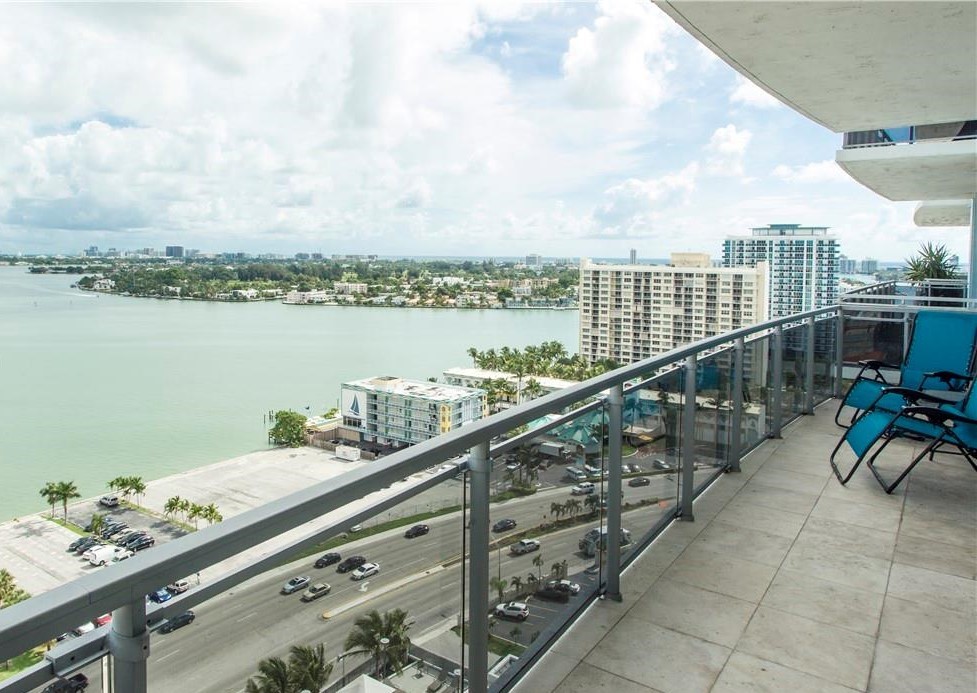
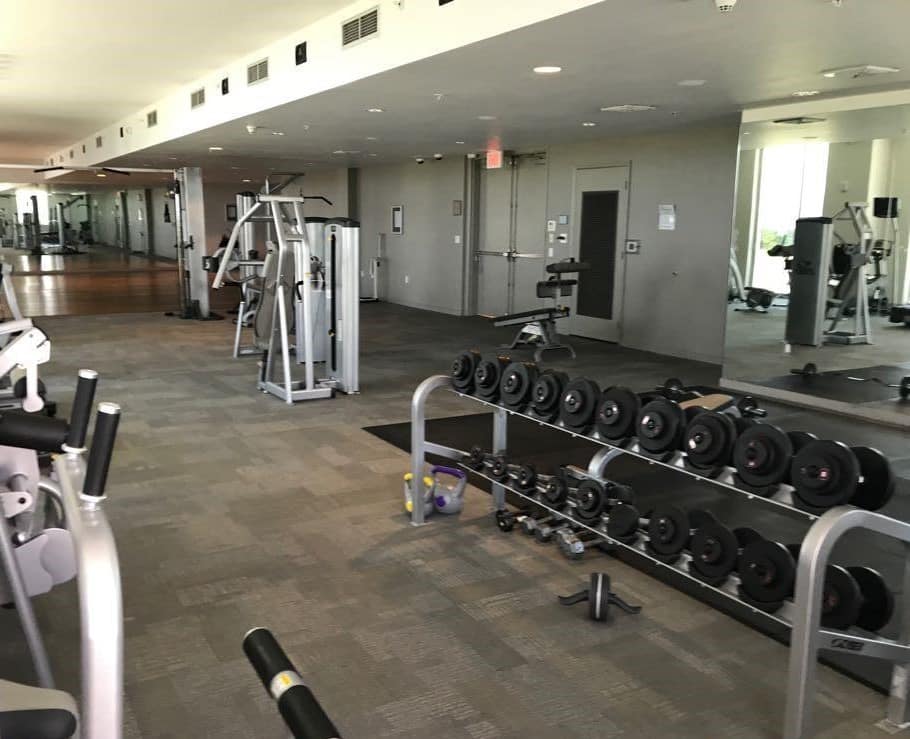
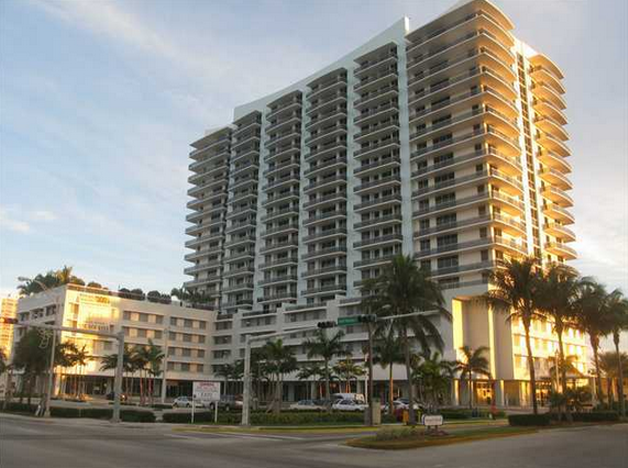
| Unit | Price | SF | $/SF | Sale Date |
| 1001 | $690,000 | 1753 SF | $394 | 07/10/2024 |
| 904 | $585,000 | 1458 SF | $401 | 05/01/2024 |
| 707 | $605,000 | 1735 SF | $349 | 03/01/2024 |
| 2002 | $950,000 | 1753 SF | $542 | 02/29/2024 |
| 810 | $575,000 | 1458 SF | $394 | 02/12/2024 |
| 808 | $660,000 | 1735 SF | $380 | 02/02/2024 |
| Unit | Price | SF | $/SF | Rented Date |
| 805 | $4,300 | 1735 SF | $2 | 07/23/2024 |
| 1201 | $4,300 | 1753 SF | $2 | 05/15/2024 |
| 1904 | $3,225 | 1458 SF | $2 | 05/01/2024 |
| 1502 | $4,850 | 1753 SF | $3 | 03/14/2024 |
| 1503 | $3,600 | 1458 SF | $2 | 03/01/2024 |
