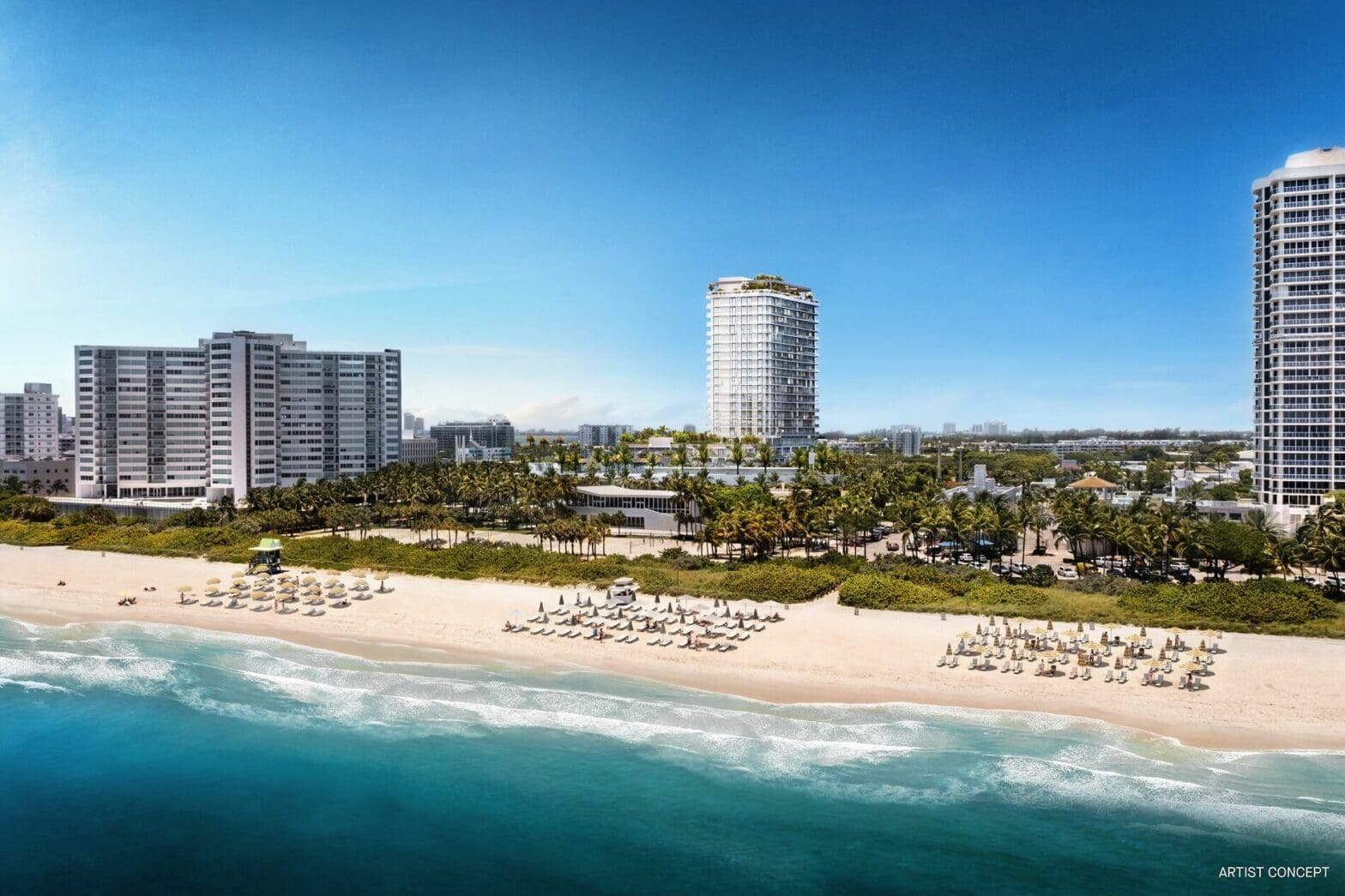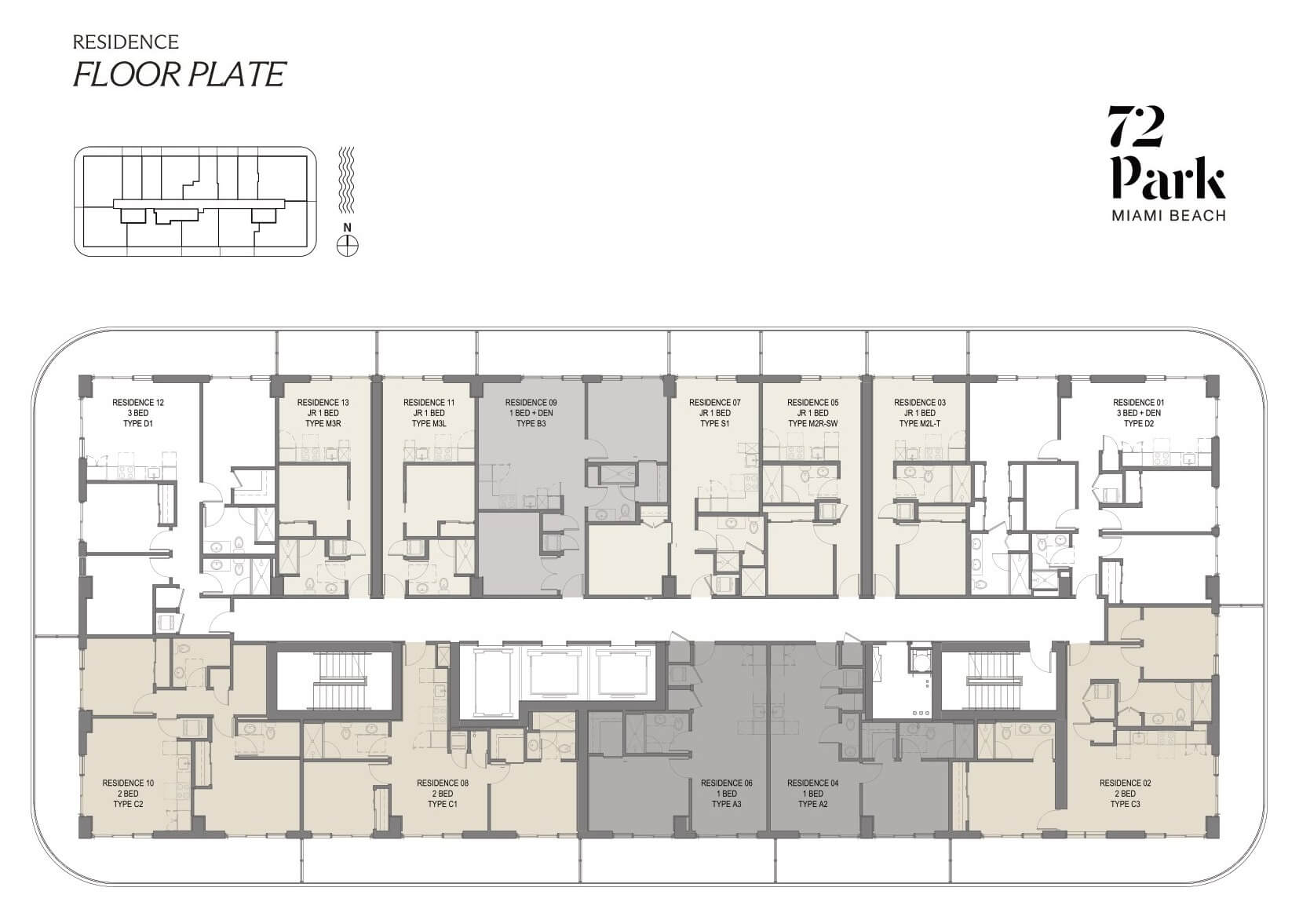
A Luxurious Beachfront Haven
72 Park Miami Beach stands majestically in the heart of a laid-back beach community, a stunning 22-story tower that delivers unparalleled luxury and elegance. Nestled amid the vibrant, sun-drenched neighborhood of North Miami Beach, the 206 residential condo complex redefines Miami Beach living, pairing the city’s energetic vibe with a serene and exclusive retreat.
72 Park is a testament to modern residential architecture, its smooth curves, glass railings, and floor-to-ceiling glass windows, creating a stunning spectacle against the Miami skyline. The condos, beautifully appointed with high ceilings and open floor plans, blend sophistication with comfort. Each unit boasts condo-grade interior finishes, top-of-the-line Italian cabinetry, and energy-efficient appliances, all carefully crafted to provide a sustainable and luxurious living experience.
The residential complex has over 64,000 square feet of amenity space, offering a 150-foot resort-style pool with an open-air bar, poolside cabanas, and a viewing deck. This oasis, complete with an outdoor garden and lap pool, spans over 30,000 square feet, providing residents with an idyllic place to relax and unwind amidst lush, tropical surroundings.
The ground-floor gourmet restaurant, Roberta’s, is an integral part of the 72 Park experience. It’s imported from Brooklyn and led by Michelin-star chef Carlo Mirarchi, whose culinary excellence adds a gastronomic dimension to the building’s allure.
The location of 72 Park itself is a perfect blend of tranquility and excitement. Its proximity to sidewalk cafes, Lincoln Road, Bal Harbour Shops, and country clubs means residents always have diverse entertainment options. Additionally, residents enjoy complimentary access to the nearby Miami Beach Tennis Center and Normandy Shores Golf Club, further enhancing the range of activities at their disposal.
Surrounded by a neighborhood brimming with life, 72 Park provides easy access to the vibrant outdoor attractions of Miami Beach. Residents can bask in the sun at North Beach Oceanside Park, take a scenic stroll on the Miami Beach Boardwalk, or partake in the thrill of jet ski and kayak rentals. For those who prefer more leisurely activities, live music at the Miami Beach Bandshell and the farmer’s market around the historic Normandy Fountain make for perfect outings.
All these attractions are effortlessly connected, with the neighborhood easily accessible to Downtown Miami, Bal Harbour, and everything in between. 72 Park’s strategic location offers a unique Miami lifestyle and ensures that the city’s energetic urban beat is never too far away.
72 Park Miami Beach is more than just a residential building; it’s an exceptional opportunity to own a slice of Miami’s evolving landscape. With an enchanting mix of Miami’s unique joie de vivre and a relaxed lifestyle, it perfectly embodies the concept of life “on the beach.” Whether it’s the mesmerizing Atlantic Ocean vistas, the outstanding amenities, or the vibrant neighborhood, every aspect of 72 Park is designed to provide residents with a living experience that’s as unique as the city it resides in. Welcome to 72 Park Miami Beach – where luxury meets lifestyle, and the beach becomes your home.
Website : 72parkresidences.com
Explore our comprehensive list of New and Pre-Construction, A Class Office Space, and Most Expensive Neighborhoods.
| There are no listings available. |
• 22-story building designed by renowned and celebrated architecture powerhouse Built Form.
• Prime Miami Beach location, just blocks from the beach.
• Approved for short-term rentals, granting flexibility and possibilities.
• Grand, double-height lobby with floor-to-ceiling windows that let in natural light.
• Self Parking available for owners and guests.*
• Feel welcome with a 24-hour reception desk.
• 24-hour building security.
• Advanced smart-building technology offers high-speed fiber-optic wireless internet access throughout common areas and residences.
• Prestigious LEED Gold Certification, a testament to the building’s commitment to sustainability.
• 3 high-speed passenger elevators equipped with access control.
• Culinary options abound, with multiple restaurant venues on the property.
• Modern, open layouts from 470 to 1,177 sq. ft.
• Offering a selection of Jr-1, 1-, 2-, and 3-bedroom residences, each designed to exceed your expectations.
• All residences provide fully furnished options, ensuring that every detail is curated to perfection.
• Panoramic ocean, park, Intracoastal, and Miami skyline views from your own private sanctuary.
• Step out onto the expansive 6 1⁄2-foot-deep private balcony to feel the breeze and take in the breathtaking surroundings.
• Ceiling heights range from 9 to 10 feet, creating an atmosphere of grandeur and spaciousness.
• The floor-to-ceiling sliding glass doors and impact-resistant glass throughout the residences allow for an abundance of natural light while providing a seamless connection to the outside world.
• Advanced smart-building technology offering high-speed fiber-optic wireless internet, HDTV, keyless entry to all residences with SALTO and smart access controls, and telephone/data lines.
• Energy-efficient, individually controlled central air conditioning and heating system.
KITCHEN
• Indulge in a chef’s kitchen with a European-style, fully integrated appliance package including refrigerator, oven, induction cook-top, speed oven, and dishwasher by Bosch, SMEG, and Fisher & Paykel.
• Imported European cabinets with premium hardware, elegant imported quartz countertops, backsplashes, and contemporary stainless steel under-mounted sink with gourmet faucet and integral sprayer
BATHROOM
• Escape to your sanctuary within the bathroom, where imported European cabinets with premium hardware exude elegance.
• Imported quartz countertops and backsplashes, custom-finished floors and walls in wet areas, and premium Hansgrohe fixtures, hardware, and accessories, creating a spa-like atmospher

| FLOOR / UNITS | BEDS / BATHS | TOTAL RESIDENCE | FLOOR PLANS |
| 01 Line | 3 Beds / 2 Baths | 1177 SF / 109.3 M2 | Download |
| 02 Line | 2 Beds / 2 Baths | 995 SF / 92.4 M2 | Download |
| 03 Line | Jr 1 Bed / 1 Bath | 475 SF / 44.1 M2 | Download |
| 04 Line | 1 Bed / 1.5 Baths | 639 SF / 59.2 M2 | Download |
| 05 Line | Jr 1 Bed / 1 Bath | 486 SF / 45.1 M2 | Download |
| 06 Line | 1 Beds / 1 Bath | 657 SF / 61 M2 | Download |
| 07 Line | Jr 1 Bed / 1 Bath | 562 SF / 52.2 M2 | Download |
| 08 Line | 2 Beds / 2 Baths | 799 SF / 74.2 M2 | Download |
| 09 Line | 1 Bed / 1 Bath | 755 SF / 70.1 M2 | Download |
| 10 Line | 2 Beds / 2 Baths | 887 SF / 82.4 M2 | Download |
| 11 Line | Jr 1 Bed / 1 Bath | 466 SF / 43.2 M2 | Download |
| 12 Line | 3 Beds / 2 Baths | 1042 SF / 96.8 M2 | Download |
| 13 Line | Jr 1 Bed / 1 Bath | 466 SF / 43.2 M2 | Download |