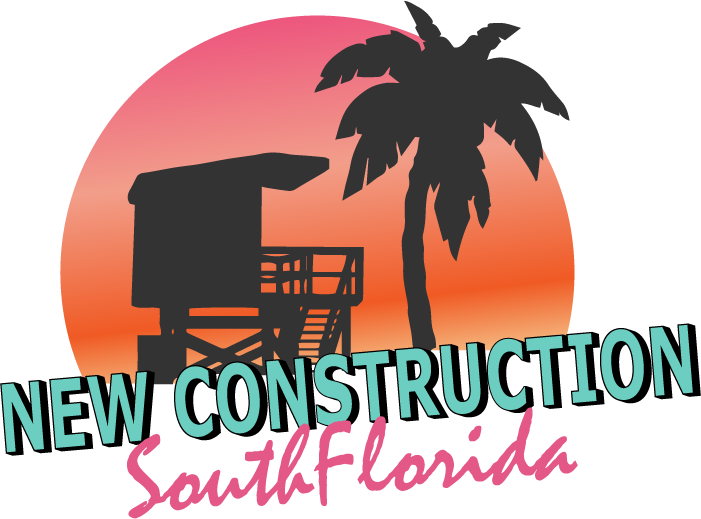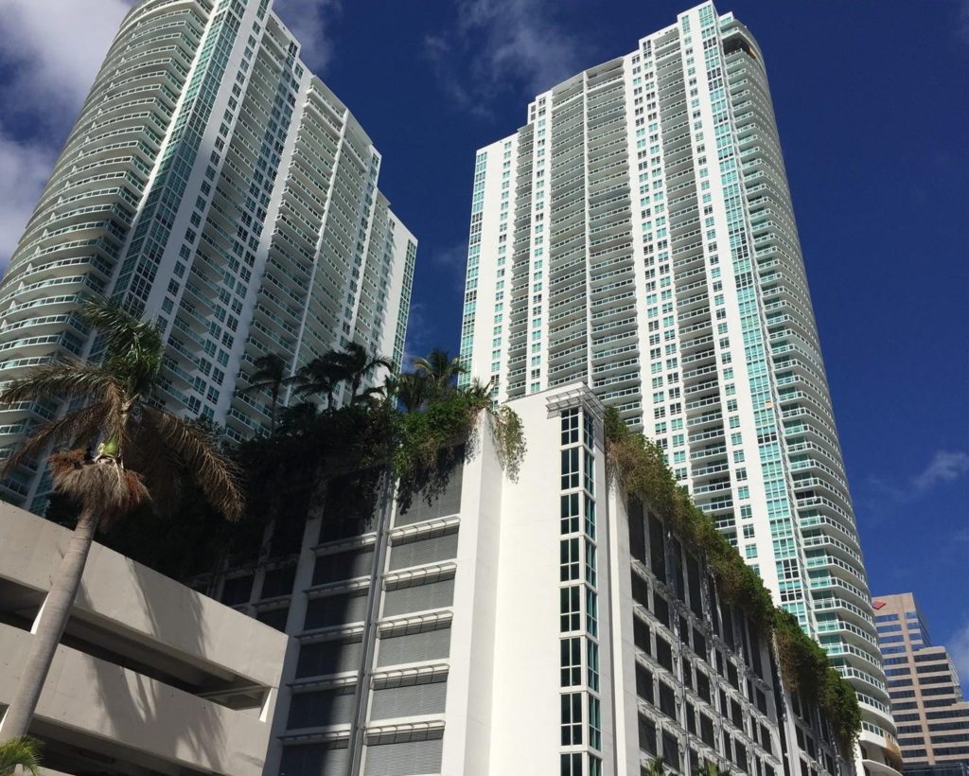
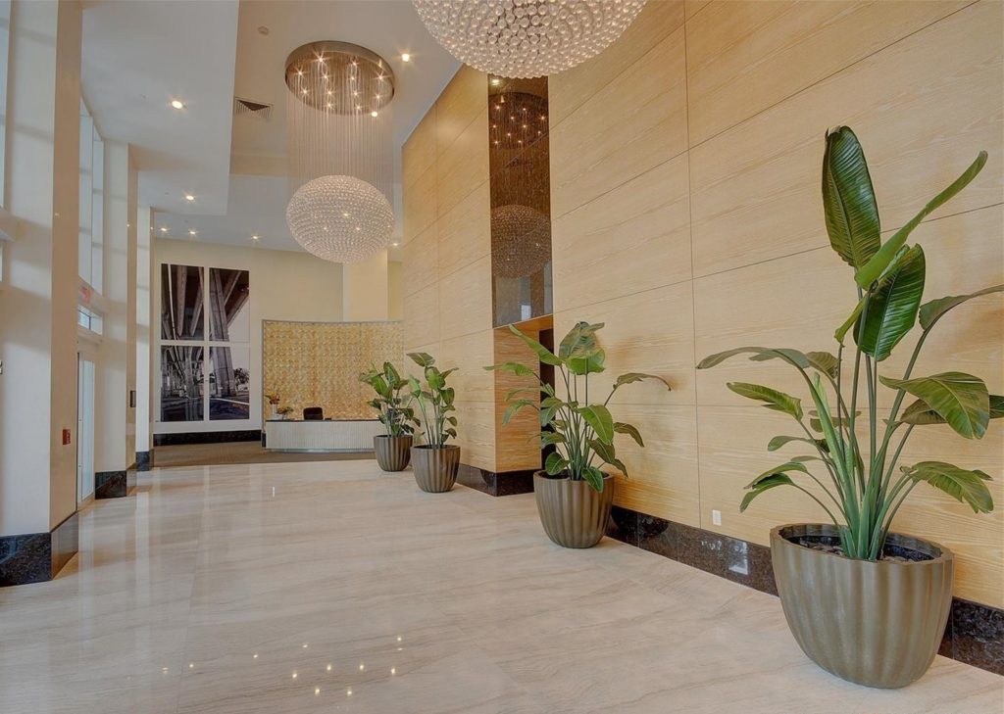
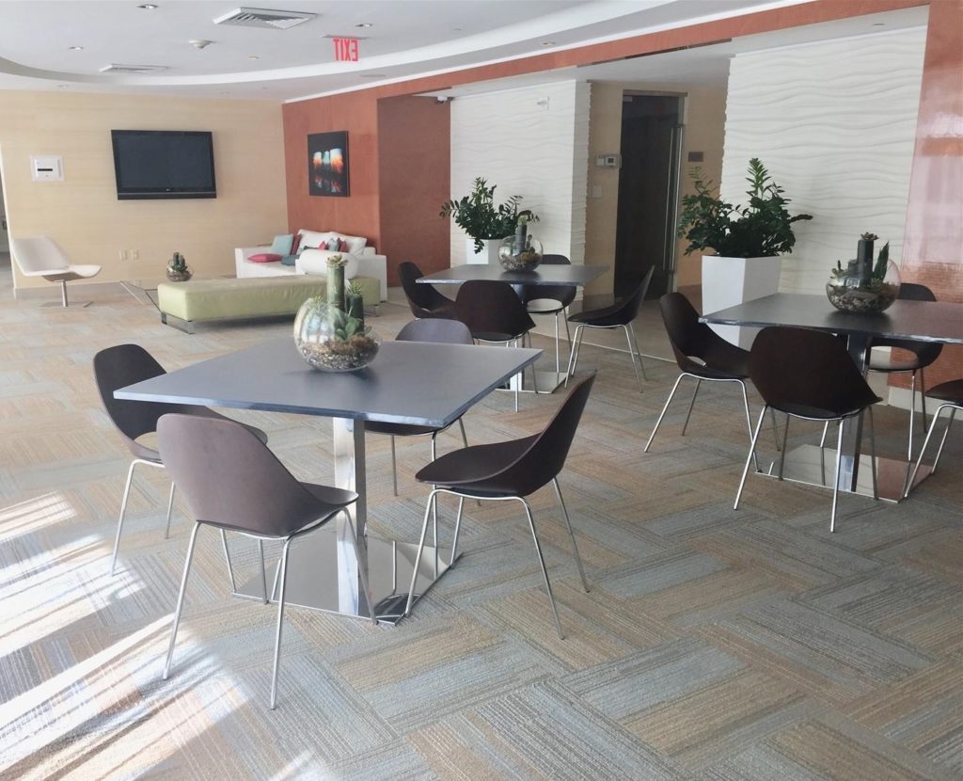
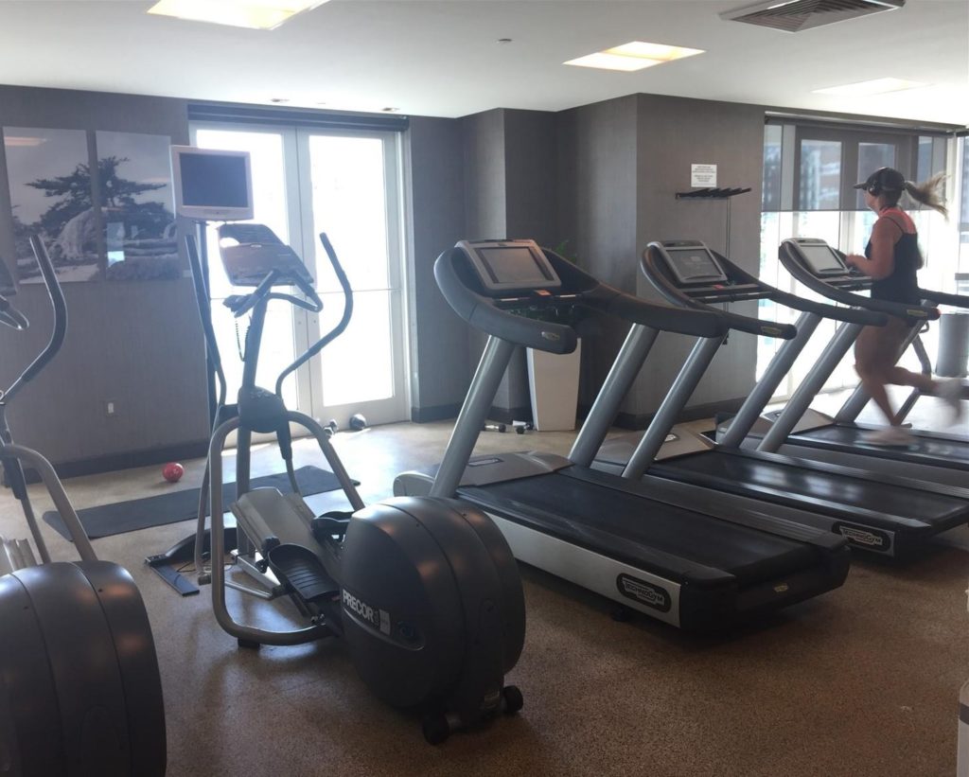
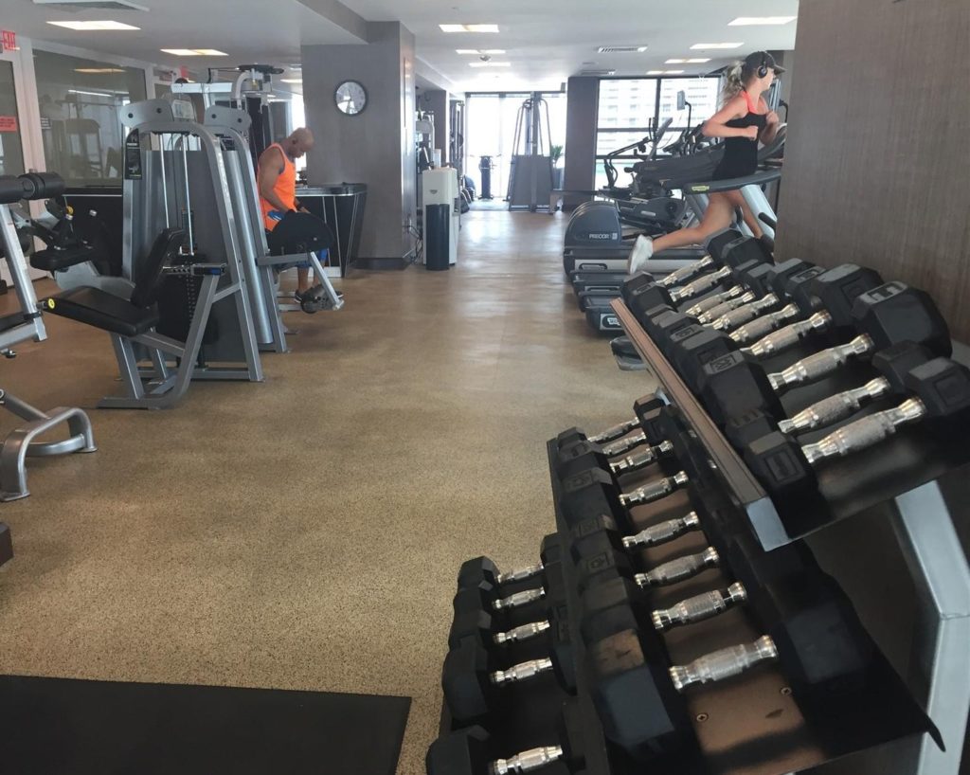
| Unit | Price | SF | $/SF |
| 403 | $460,000 | 692 | $665 |
| 501 | $510,000 | 704 | $724 |
| 2500 | $545,000 | 774 | $704 |
| 4203 | $555,000 | 688 | $807 |
| 3501 | $579,800 | 774 | $749 |
| Unit | Price | SF | $/SF |
| 1107 | $698,900 | 986 | $709 |
| 1806 | $760,000 | 986 | $771 |
| 1810 | $849,900 | 1278 | $665 |
| 4806 | $869,000 | 986 | $881 |
| 4007 | $874,999 | 986 | $887 |
| 3505 | $960,000 | 1101 | $872 |
| Unit | Price | SF | $/SF |
| 503 | $2,750 | 692 | $4 |
| 700 | $2,800 | 704 | $4 |
| 602 | $2,850 | 692 | $4 |
| 1609 | $3,000 | 628 | $5 |
| 501 | $3,200 | 704 | $5 |
| 1201 | $3,200 | 774 | $4 |
| 2603 | $3,200 | 688 | $5 |
| 3208 | $3,200 | 628 | $5 |
| 3103 | $3,300 | 688 | $5 |
| 3701 | $3,300 | 774 | $4 |
| 3909 | $3,300 | 628 | $5 |
| 3308 | $3,350 | 628 | $5 |
| 3601 | $3,500 | 774 | $5 |
| 4401 | $3,700 | 774 | $5 |
| 1802 | $3,800 | 688 | $6 |
| 3703 | $4,000 | 688 | $6 |
| Unit | Price | SF | $/SF |
| 1704 | $4,000 | 1101 | $4 |
| 1806 | $4,200 | 986 | $4 |
| 3206 | $4,200 | 986 | $4 |
| 4206 | $4,350 | 986 | $4 |
| 1211 | $4,500 | 1278 | $4 |
| 2607 | $4,500 | 986 | $5 |
| 5007 | $4,500 | 986 | $5 |
| 1504 | $4,950 | 1101 | $4 |
| 2111 | $5,300 | 1278 | $4 |
| 1911 | $5,500 | 1278 | $4 |
| 2210 | $5,500 | 1278 | $4 |
| 5608 | $8,000 | 1404 | $6 |
| Unit | Price | SF | $/SF | Sale Date |
| 703 | $410,000 | 692 SF | $592 | 07/11/2024 |
| 3107 | $715,000 | 986 SF | $725 | 06/26/2024 |
| 2901 | $520,000 | 774 SF | $672 | 06/21/2024 |
| 3506 | $795,000 | 986 SF | $806 | 05/20/2024 |
| 2002 | $520,000 | 688 SF | $756 | 05/10/2024 |
| 1610 | $775,000 | 1278 SF | $606 | 05/08/2024 |
| 2211 | $855,000 | 1278 SF | $669 | 04/26/2024 |
| 3603 | $515,000 | 688 SF | $749 | 04/19/2024 |
| 5210 | $1,025,000 | 1278 SF | $802 | 04/05/2024 |
| 4400 | $545,000 | 774 SF | $704 | 02/16/2024 |
| Unit | Price | SF | $/SF | Rented Date |
| 3105 | $3,550 | 1101 SF | $3 | 07/13/2024 |
| 2901 | $3,165 | 774 SF | $4 | 07/11/2024 |
| 5006 | $4,300 | 986 SF | $4 | 07/10/2024 |
| 4502 | $3,150 | 688 SF | $5 | 07/10/2024 |
| 4104 | $4,500 | 1101 SF | $4 | 07/09/2024 |
| 3006 | $4,350 | 986 SF | $4 | 07/08/2024 |
| 1907 | $4,000 | 986 SF | $4 | 07/08/2024 |
| 2209 | $3,100 | SF | 07/03/2024 | |
| 1610 | $4,600 | 1278 SF | $4 | 07/02/2024 |
| 4909 | $3,400 | 628 SF | $5 | 07/01/2024 |
| 1407 | $4,050 | 986 SF | $4 | 07/01/2024 |
| 4411 | $5,800 | 1278 SF | $5 | 07/01/2024 |
| 4208 | $3,300 | 628 SF | $5 | 06/24/2024 |
| 2304 | $4,300 | 1101 SF | $4 | 06/10/2024 |
| 1905 | $4,000 | 1101 SF | $4 | 06/10/2024 |
| 302 | $2,900 | 692 SF | $4 | 06/06/2024 |
| 4708 | $3,350 | 628 SF | $5 | 06/01/2024 |
| 4902 | $3,500 | 688 SF | $5 | 06/01/2024 |
| 4511 | $6,500 | 1278 SF | $5 | 06/01/2024 |
| 5408 | $3,600 | 628 SF | $6 | 06/01/2024 |
| 3603 | $3,200 | 688 SF | $5 | 05/31/2024 |
| 5506 | $8,000 | 1763 SF | $5 | 05/31/2024 |
| 5002 | $3,590 | 688 SF | $5 | 05/15/2024 |
| 4805 | $4,800 | 1101 SF | $4 | 05/15/2024 |
| 2807 | $4,200 | 986 SF | $4 | 05/15/2024 |
| 5305 | $4,750 | 1200 SF | $4 | 05/11/2024 |
| 3304 | $4,550 | 1101 SF | $4 | 05/06/2024 |
| 2503 | $2,900 | 688 SF | $4 | 05/01/2024 |
| 4406 | $4,800 | 986 SF | $5 | 05/01/2024 |
| 3101 | $3,200 | 774 SF | $4 | 04/29/2024 |
| 3805 | $4,750 | 1101 SF | $4 | 04/20/2024 |
| 3008 | $3,400 | 628 SF | $5 | 04/15/2024 |
| 1711 | $4,400 | 1278 SF | $3 | 04/12/2024 |
| 2109 | $3,250 | 628 SF | $5 | 04/01/2024 |
| 2801 | $3,000 | 774 SF | $4 | 04/01/2024 |
| 3007 | $3,900 | 986 SF | $4 | 04/01/2024 |
| 1601 | $3,200 | 774 SF | $4 | 03/30/2024 |
| 4001 | $3,100 | 774 SF | $4 | 03/26/2024 |
| 1900 | $3,400 | 774 SF | $4 | 03/21/2024 |
| 2003 | $3,050 | 688 SF | $4 | 03/11/2024 |
| 5209 | $3,850 | 628 SF | $6 | 03/01/2024 |
| 1506 | $3,900 | 986 SF | $4 | 02/29/2024 |
| 4603 | $3,200 | 688 SF | $5 | 02/28/2024 |
| 4002 | $3,200 | 688 SF | $5 | 02/23/2024 |
| 1600 | $2,900 | 774 SF | $4 | 02/23/2024 |
| 2308 | $3,000 | 628 SF | $5 | 02/20/2024 |
| 1505 | $4,100 | 1101 SF | $4 | 02/19/2024 |
| 4108 | $3,050 | 628 SF | $5 | 02/16/2024 |
| 2806 | $4,250 | 986 SF | $4 | 02/15/2024 |
| 801 | $2,600 | 704 SF | $4 | 02/15/2024 |
| 1508 | $2,925 | 628 SF | $5 | 02/13/2024 |
| 4003 | $3,600 | 688 SF | $5 | 02/09/2024 |
| 3703 | $3,300 | 688 SF | $5 | 02/07/2024 |
| 401 | $2,850 | 704 SF | $4 | 02/05/2024 |
| 3308 | $3,350 | 628 SF | $5 | 02/01/2024 |
| 2909 | $2,900 | 628 SF | $5 | 01/30/2024 |
| 4105 | $4,400 | 1101 SF | $4 | 01/30/2024 |
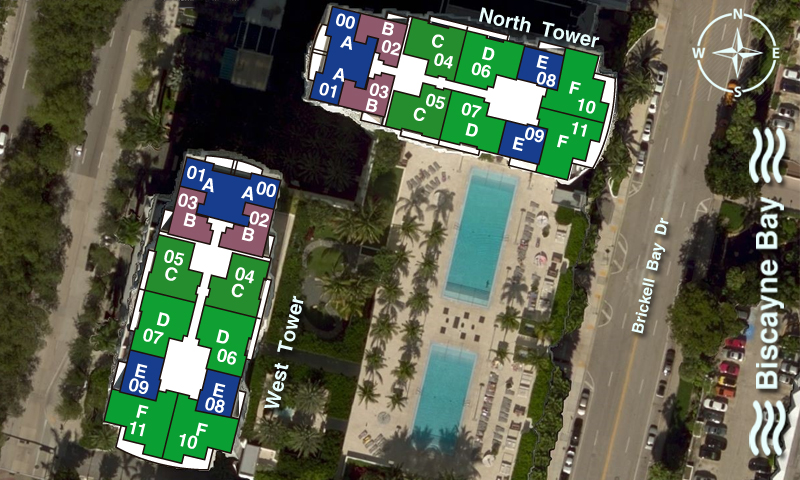
| FLOOR / UNITS | BEDS / BATHS | TOTAL RESIDENCE | FLOOR PLANS |
| Unit A | 1 Beds / 1 Baths | 968 SF / 89.93 M2 | Download |
| Unit B | 1 Beds / 1 Baths | 835 SF / 77.58 M2 | Download |
| Unit C | 2 Beds / 2 Baths | 1,320 SF / 122.63 M2 | Download |
| Unit D | 2 Beds / 2 Baths | 1,300 SF / 122.63 M2 | Download |
| Unit E | 1 Beds / 1 Baths | 780 SF / 72.46 M2 | Download |
| Unit F | 2 Beds / 2 Baths | 1,600 SF / 148.65 M2 | Download |
