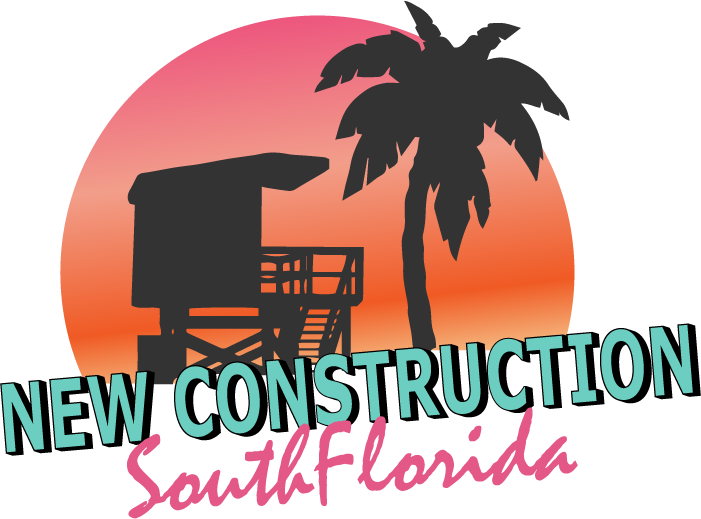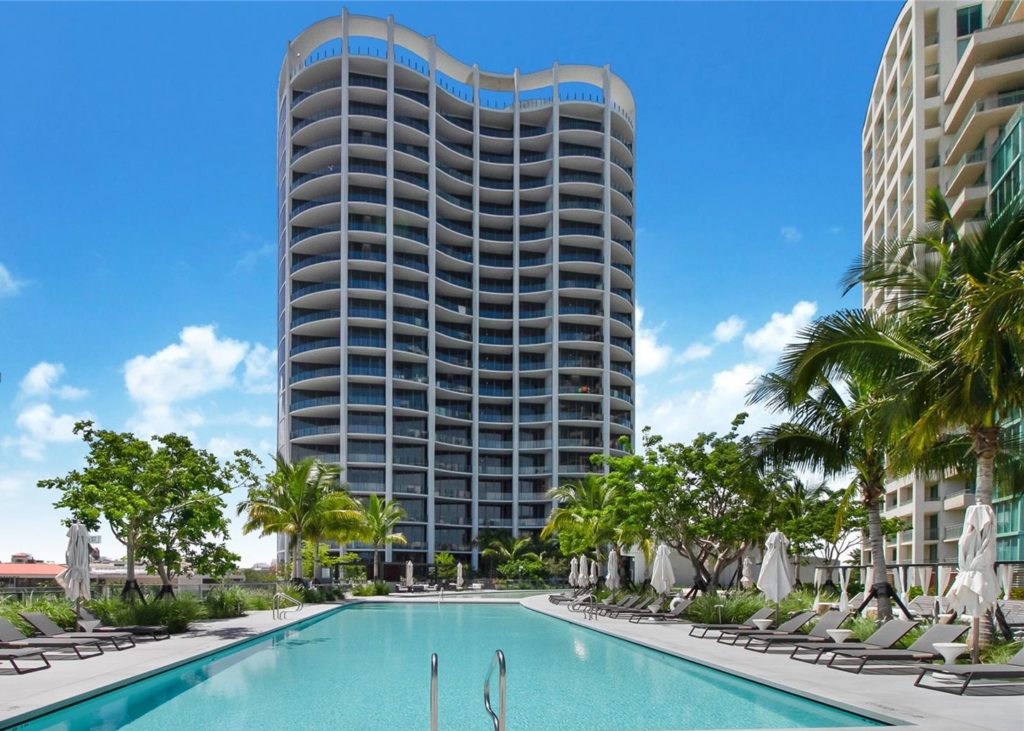
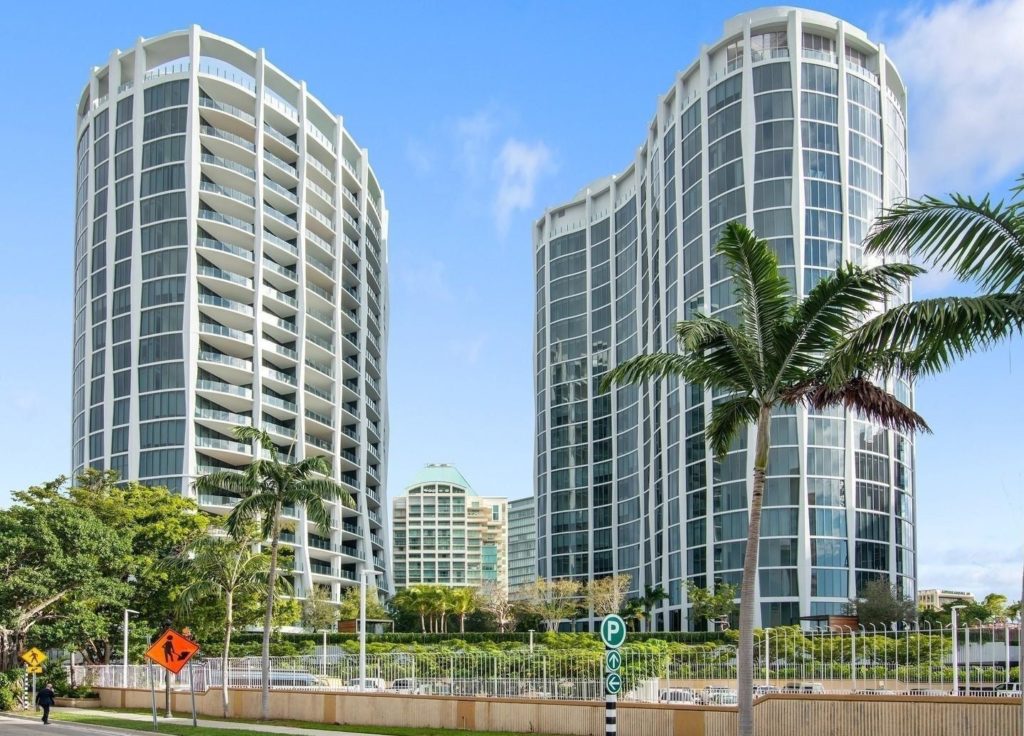
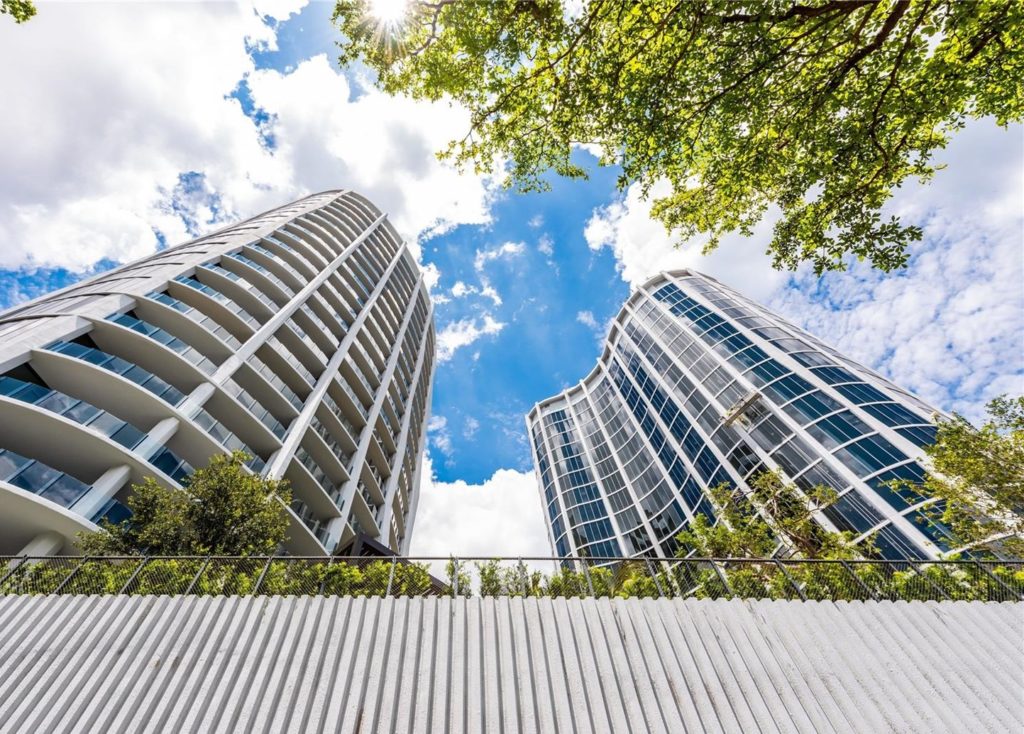
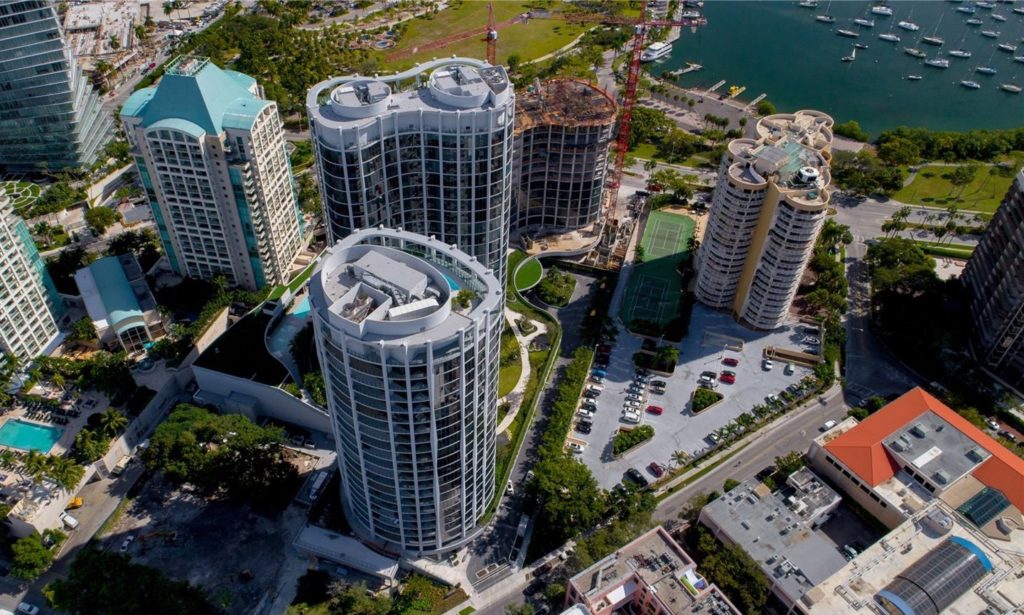
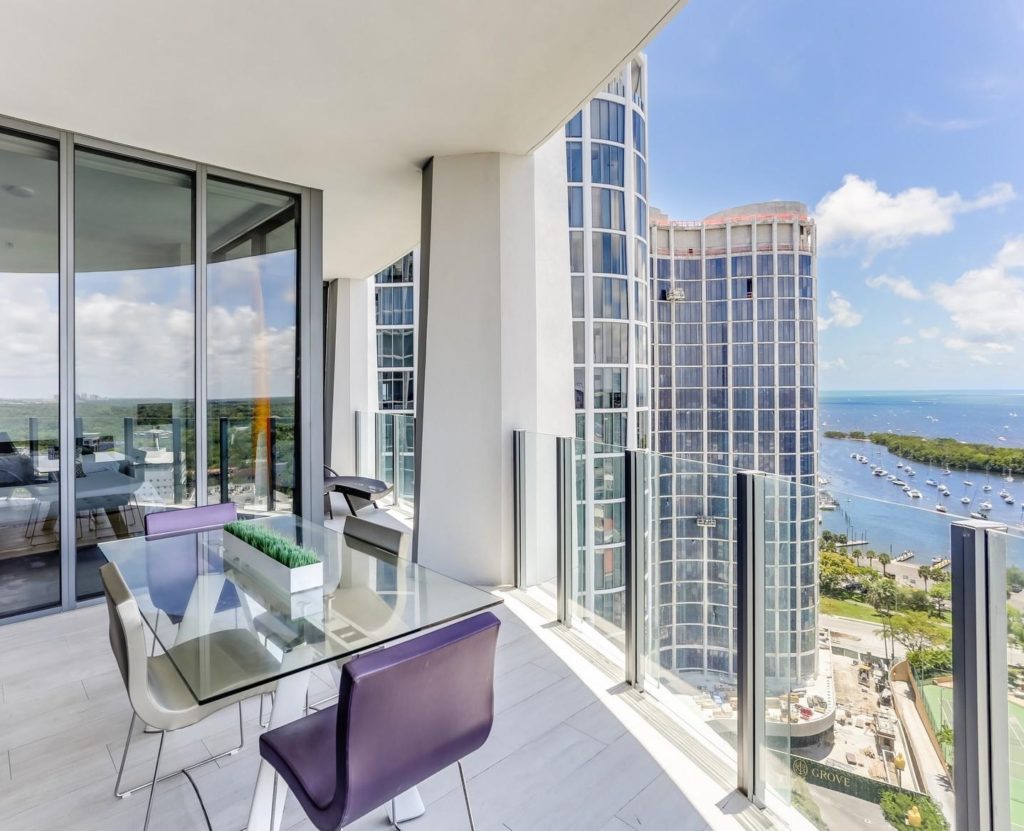
| There are no listings available. |
| There are no listings available. |
| Unit | Price | SF | $/SF | Sale Date |
| 15D | $7,200,000 | 2546 SF | $2,828 | 05/17/2024 |
| 4B | $4,400,000 | 2543 SF | $1,730 | 04/17/2024 |
| 14C | $4,760,000 | 1967 SF | $2,420 | 03/01/2024 |
| Unit | Price | SF | $/SF | Rented Date |
| 16A | $50,000 | 3247 SF | $15 | 07/09/2024 |
| 5C | $19,000 | 1967 SF | $10 | 06/14/2024 |
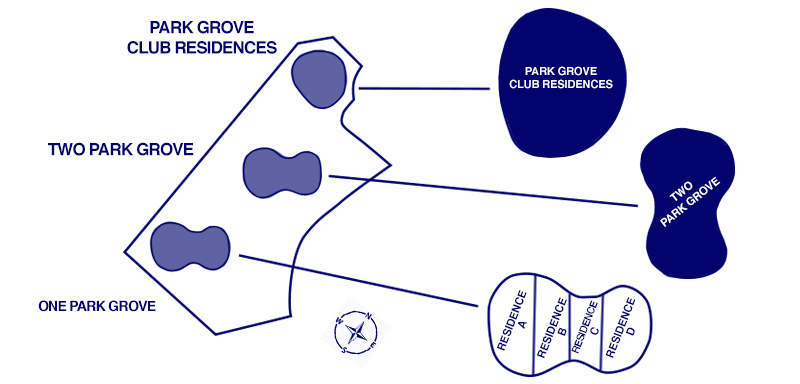
| FLOOR / UNITS | BEDS / BATHS | TOTAL RESIDENCE | FLOOR PLANS |
| One Park Grove | |||
| Unit A | 4 Beds / 5 Baths | 4034 SF / 375 M2 | Download |
| Unit B | 3 Beds / 3 Baths | 3277 SF / 304 M2 | Download |
| Unit C | 2 Beds / 2 Baths | 2546 SF / 236 M2 | Download |
| Unit D | 3 Beds / 3 Baths | 3356 SF / 312 M2 | Download |
| PH A | 5 Beds / 6 Baths | 7311 SF / 658 M2 | Download |
| PH B | 4 Beds / 5 Baths | 5902 SF / 548 M2 | Download |
