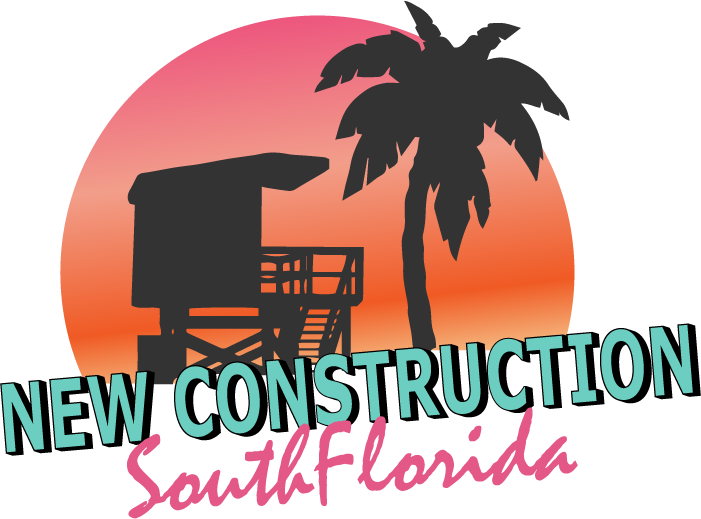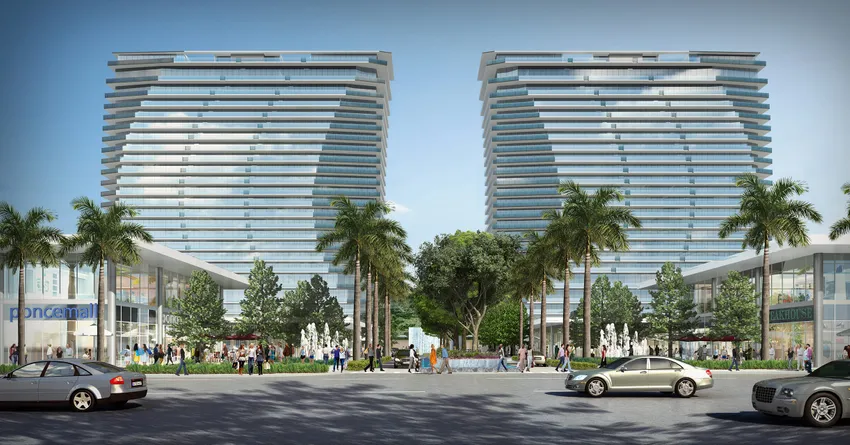
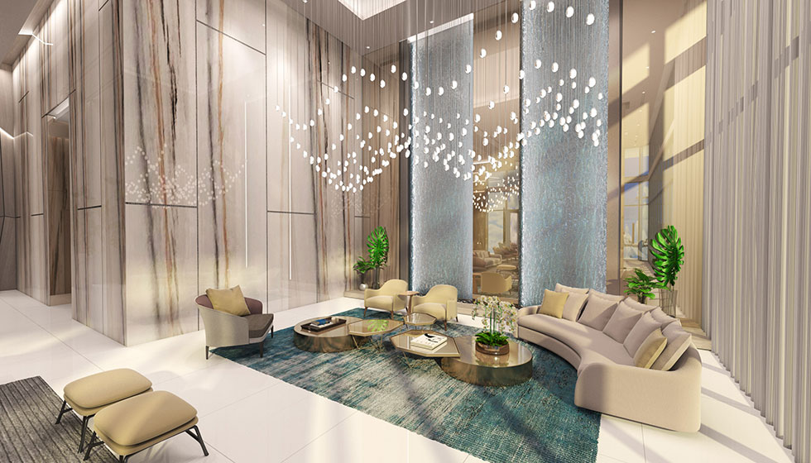
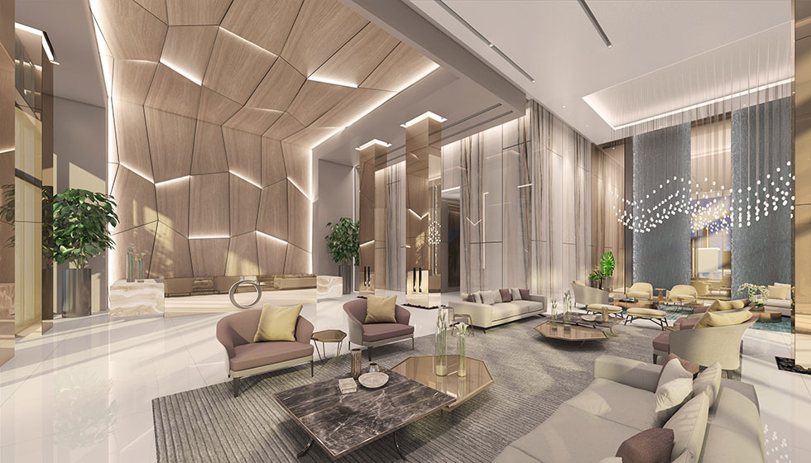
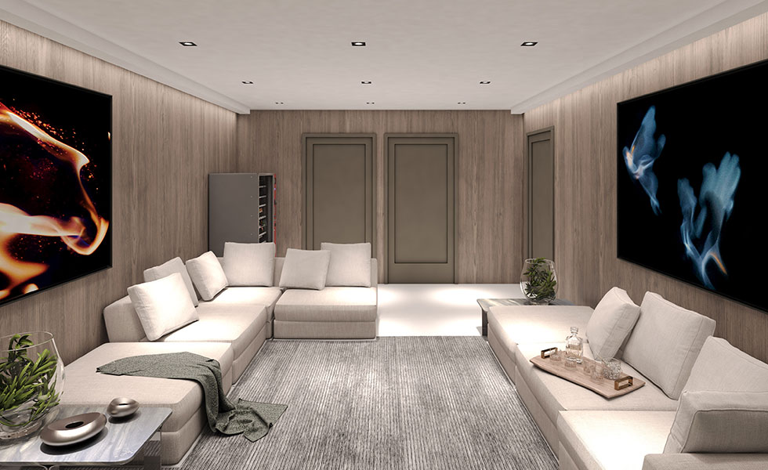
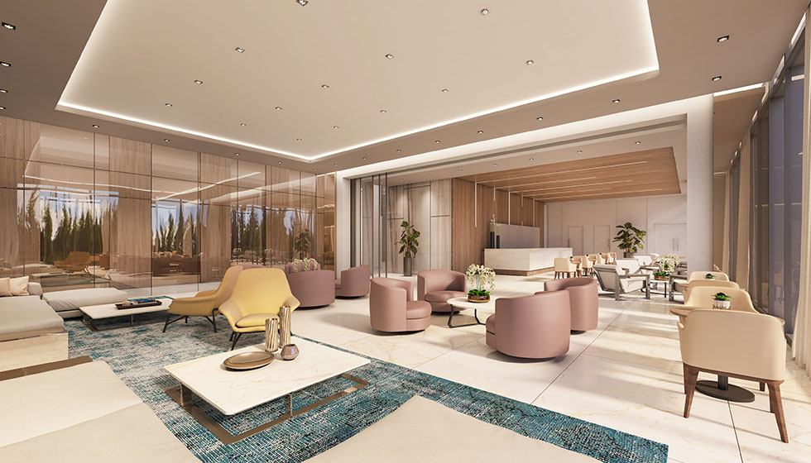
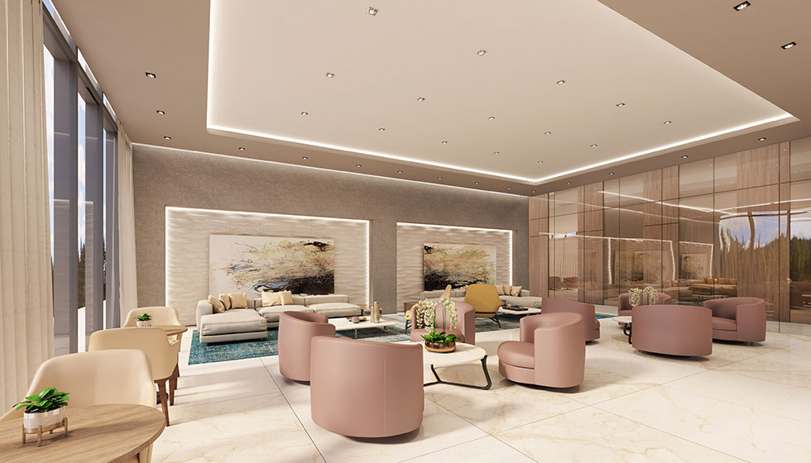
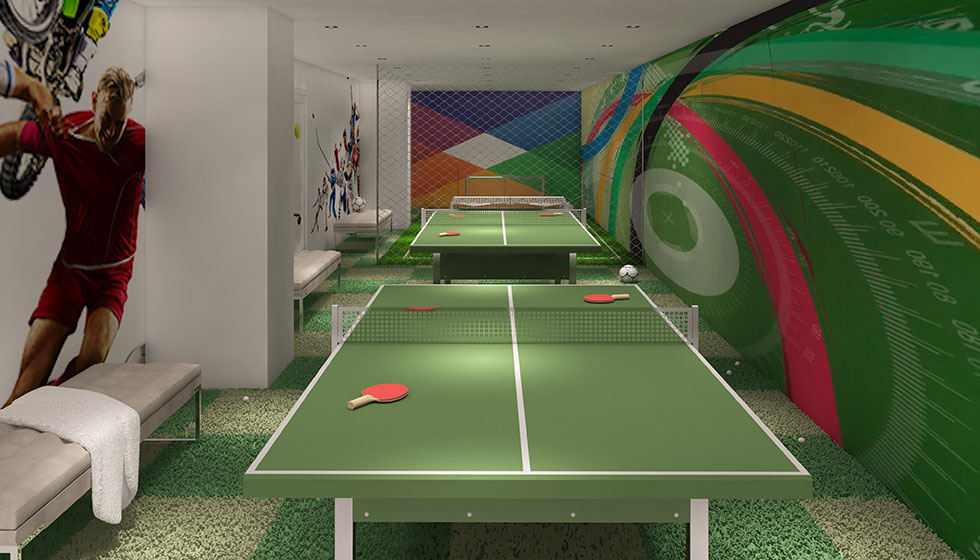
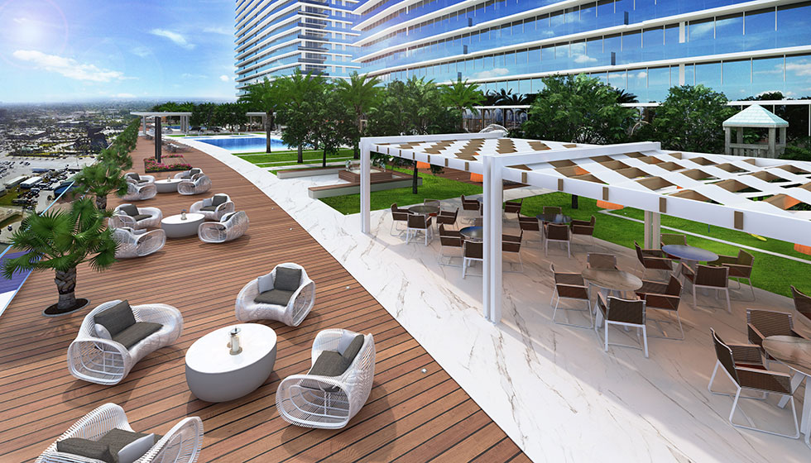
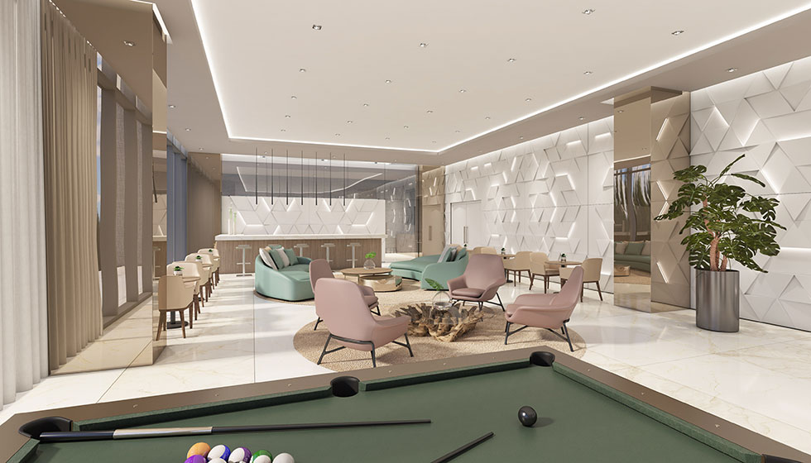
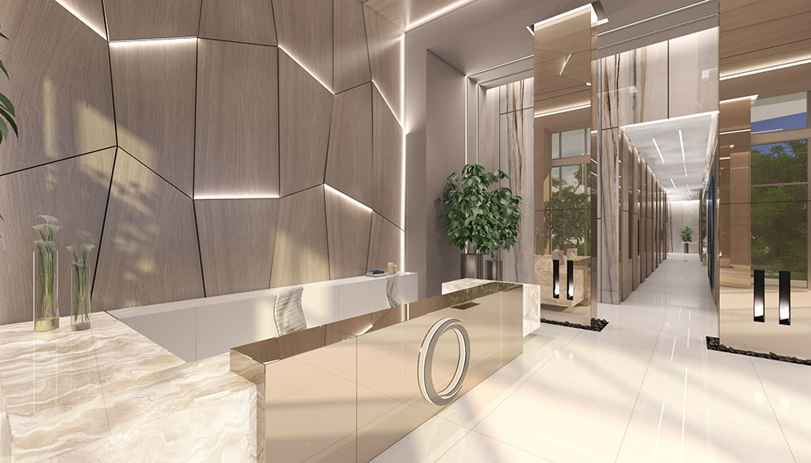
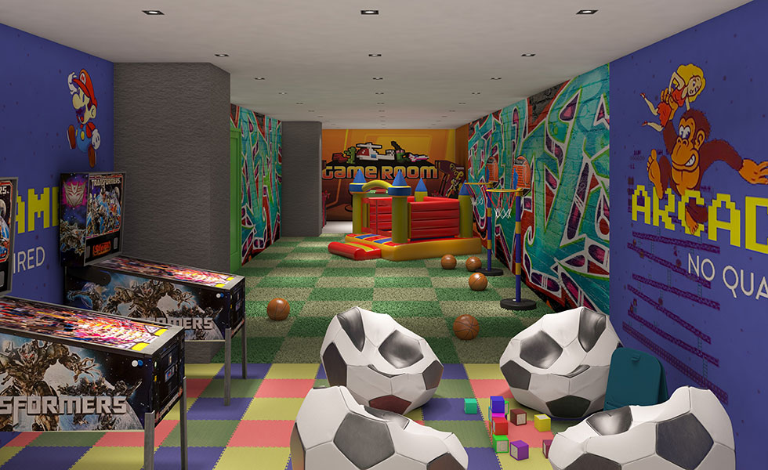
| There are no listings available. |
| There are no listings available. |
| No sold listings found. |
| No rented listings found. |
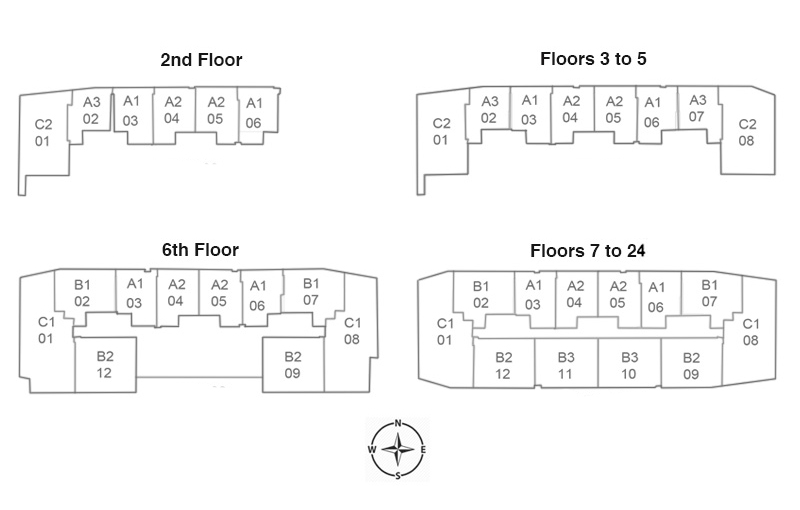
| FLOOR / UNITS | BEDS / BATHS | TOTAL RESIDENCE | FLOOR PLANS |
| Residence A1 Line 03,06 | 1 Beds / 1.5 Baths | 1037 SF / 96 M2 | Download |
| Residence A2 Line 04,05 | 1 Beds / 1.5 Baths | 1076 SF / 100 M2 | Download |
| Residence A3 Line 02,07 | 1 Beds / 1.5 Baths | 1016 SF / 94.3 M2 | Download |
| Residence B1 Line 02,07 | 2 Beds / 2.5 Baths | 1389 SF / 129 M2 | Download |
| Residence B2 Line 09,12 | 2 Beds / 2 Baths | 1456 SF / 135.2 M2 | Download |
| Residence B3 Line 10,11 | 2 Beds / 2 Baths | 1481 SF / 137.5 M2 | Download |
| Residence C1 Line 01,08 | 3 Beds / 3.5 Baths | 2534 SF / 235.4 M2 | Download |
| Residence C2 Line 01,08 | 3 Beds / 3.5 Baths | 2044 SF / 189.8 M2 | Download |
| Penthouse 1 | 4 Beds / 4.5 Baths | 6826 SF / 634.1 M2 | Download |
| Penthouse 2 | 3 Beds / 4 Baths | 3140 SF / 291.7 M2 | Download |
| Penthouse 3 | 3 Beds / 4 Baths | 4407 SF / 409.4 M2 | Download |
