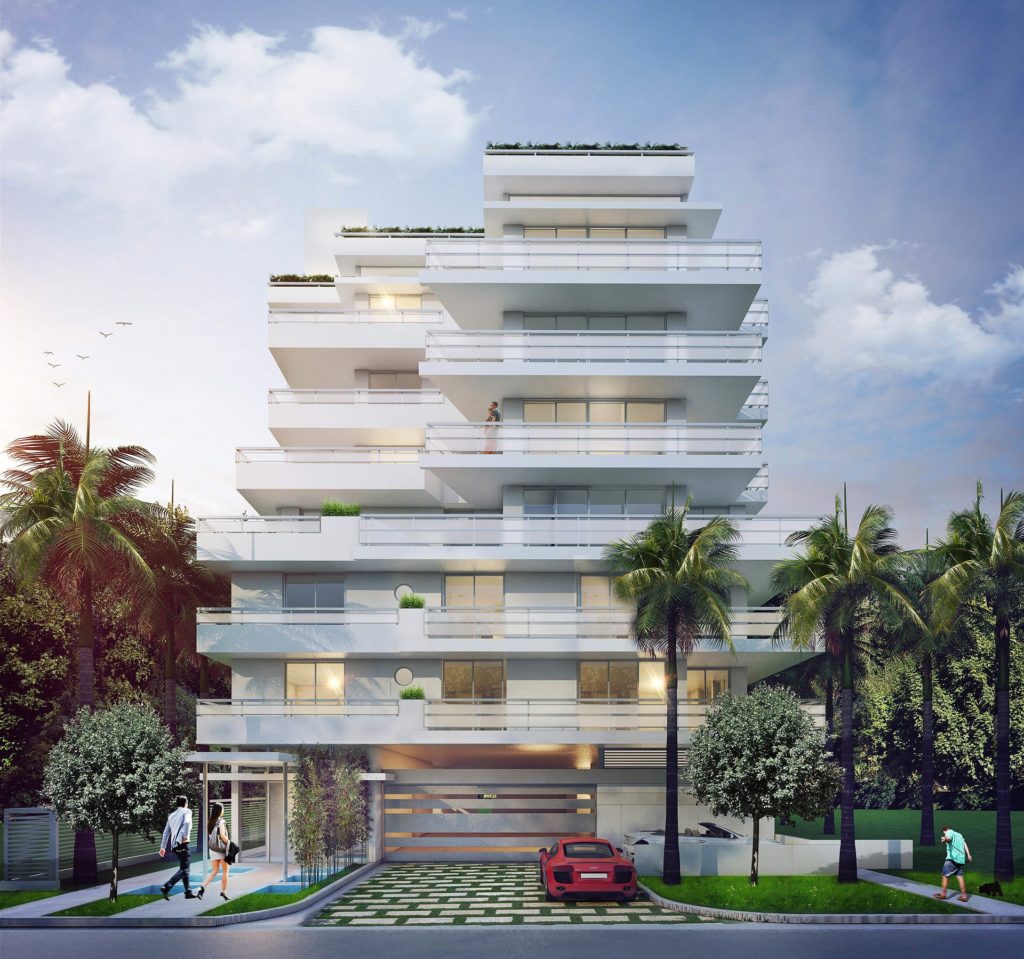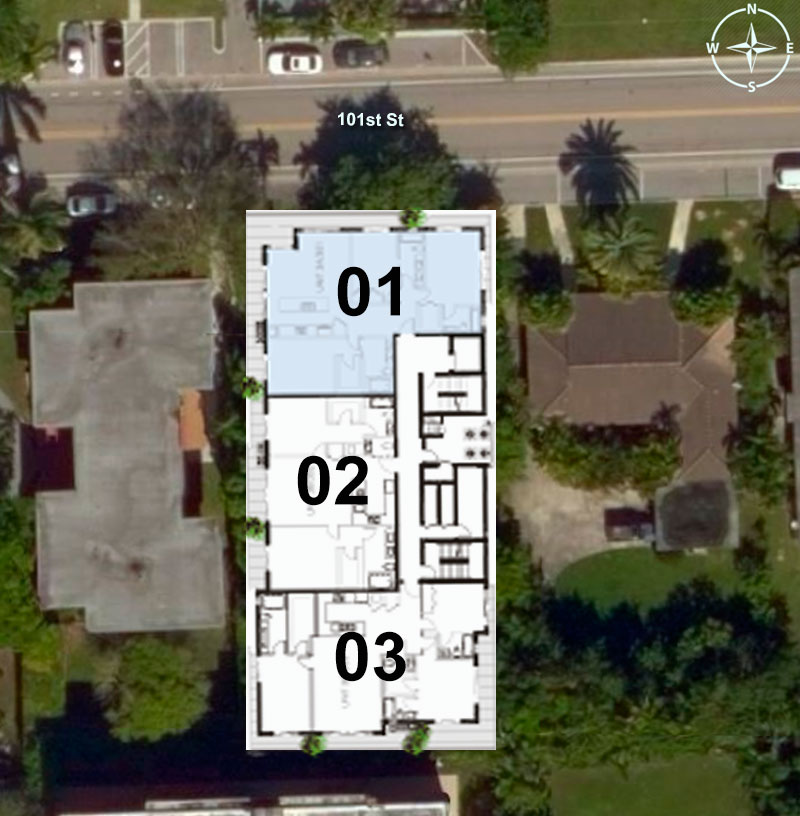

| FLOOR / UNITS | BEDS / BATHS | TOTAL RESIDENCE | FLOOR PLANS |
| Unit 201 | 3 Beds / 3 Baths | 2116 SF / 196.5 M2 | Download |
| Unit 202 | 2 Beds / 2.5 Baths | 1623 SF / 150.7 M2 | Download |
| Unit 203 | 2 Beds / 2.5 Baths | 1820 SF / 169 M2 | Download |
| Unit 301 | 3 Beds / 3 Baths | 2116 SF / 196.5 M2 | Download |
| Unit 302 | 2 Beds / 2.5 Baths | 1623 SF / 150.7 M2 | Download |
| Unit 303 | 3 Beds / 3.5 Baths | 2107 SF / 195.7 M2 | Download |
| Unit 401 | 3 Beds / 3 Baths | 2111 SF / 196.1 M2 | Download |
| Unit 402 | 2 Beds / 2.5 Baths | 1610 SF / 149.5 M2 | Download |
| Unit 403 | 3 Beds / 3.5 Baths | 2175 SF / 202 M2 | Download |
| Unit 501 | 3 Beds / 3.5 Baths | 2629 SF / 244.2 M2 | Download |
| Unit 502 | 3 Beds / 3.5 Baths | 2617 SF / 243.1 M2 | Download |
| Unit 601 | 3 Beds / 3.5 Baths | 2366 SF / 219.8 M2 | Download |
| Unit 602 | 3 Beds / 3.5 Baths | 2422 SF / 225 M2 | Download |
| PH-1 | 4 Beds / 4 Baths | 2795 SF / 259.6 M2 | Download |
| PH-1 terrace | – | 707 SF / 65.6 M2 | Download |
| PH-2 | 2 Beds / 2.5 Baths | 1914 SF / 177.8 M2 | Download |
| PH-2 terrace | – | 669 SF / 62.1 M2 | Download |