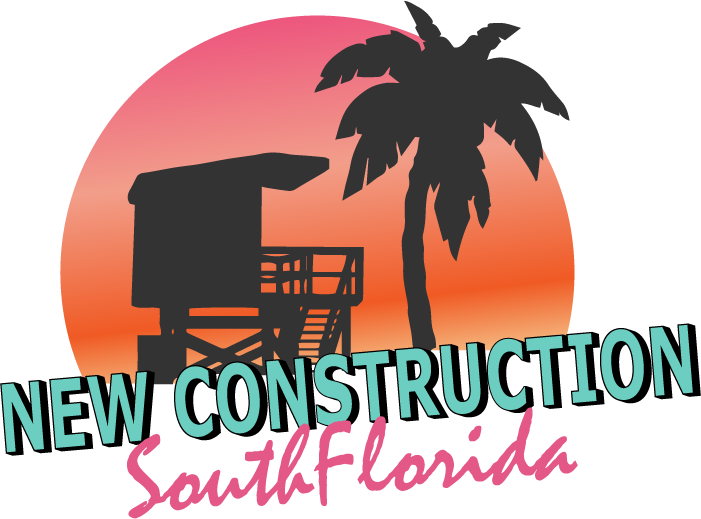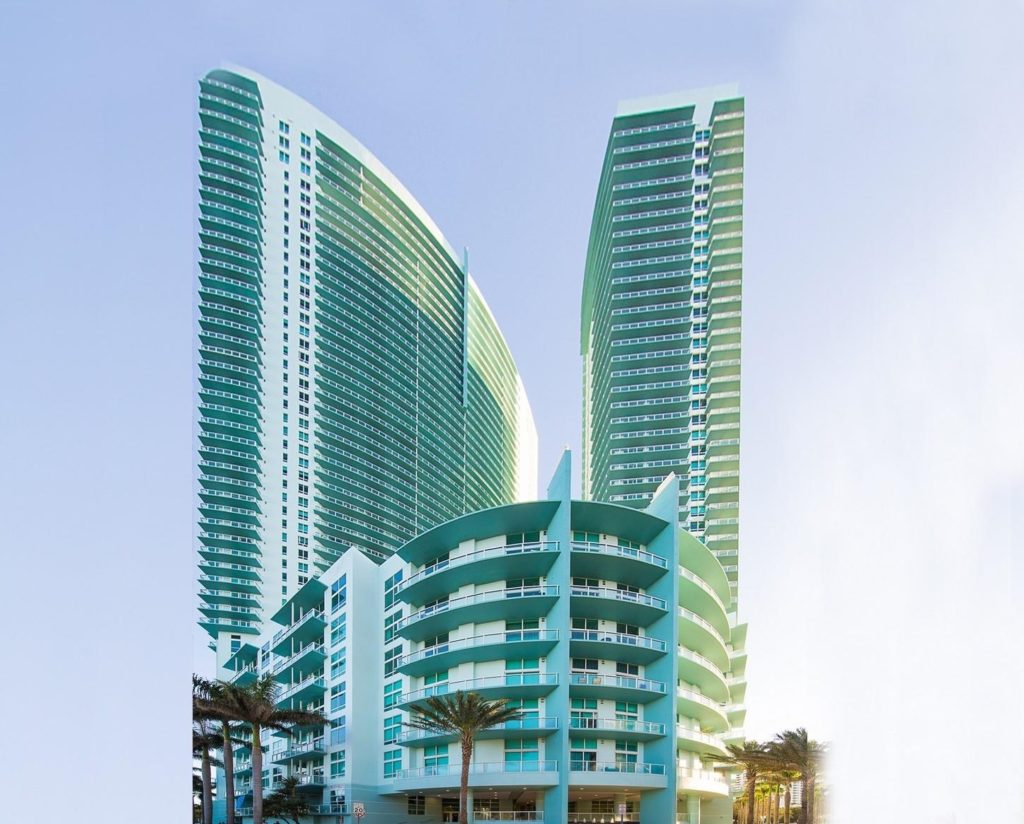
Quantum On The Bay. Quantum Explore our comprehensive list of New and Pre-Construction, A Class Office Space, and Most Expensive Neighborhoods.
Also Check Out These Useful Links:
Miami Dade County Appraiser Property Search
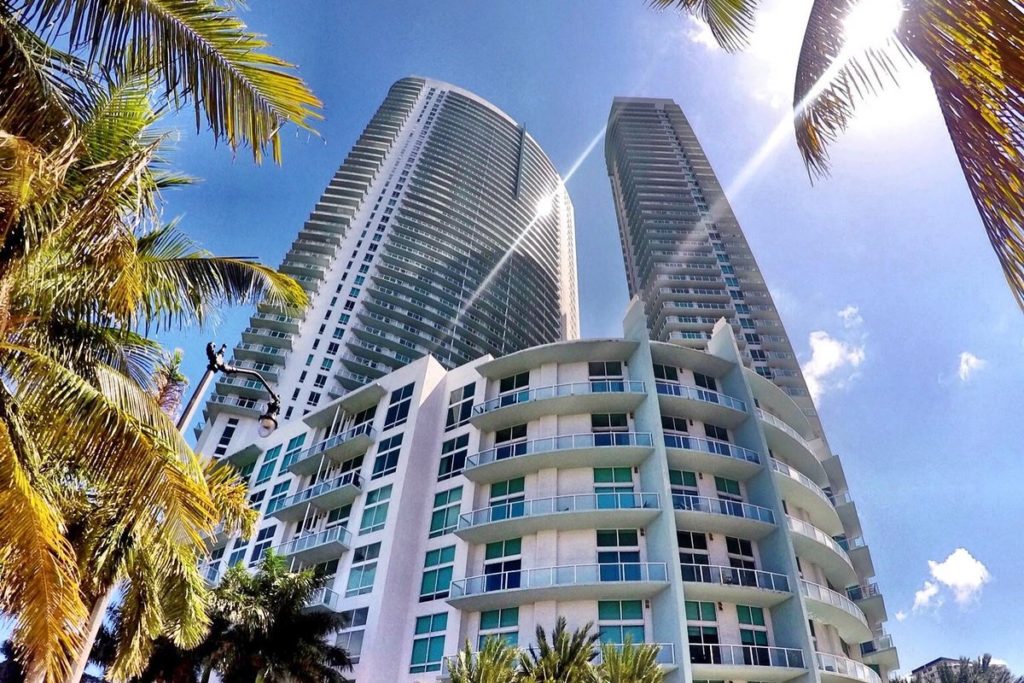
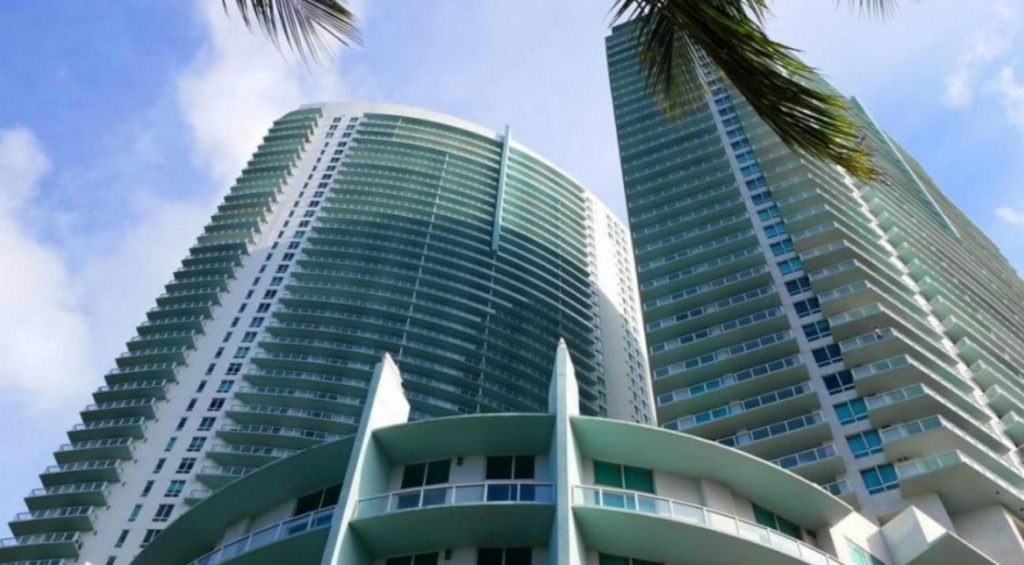
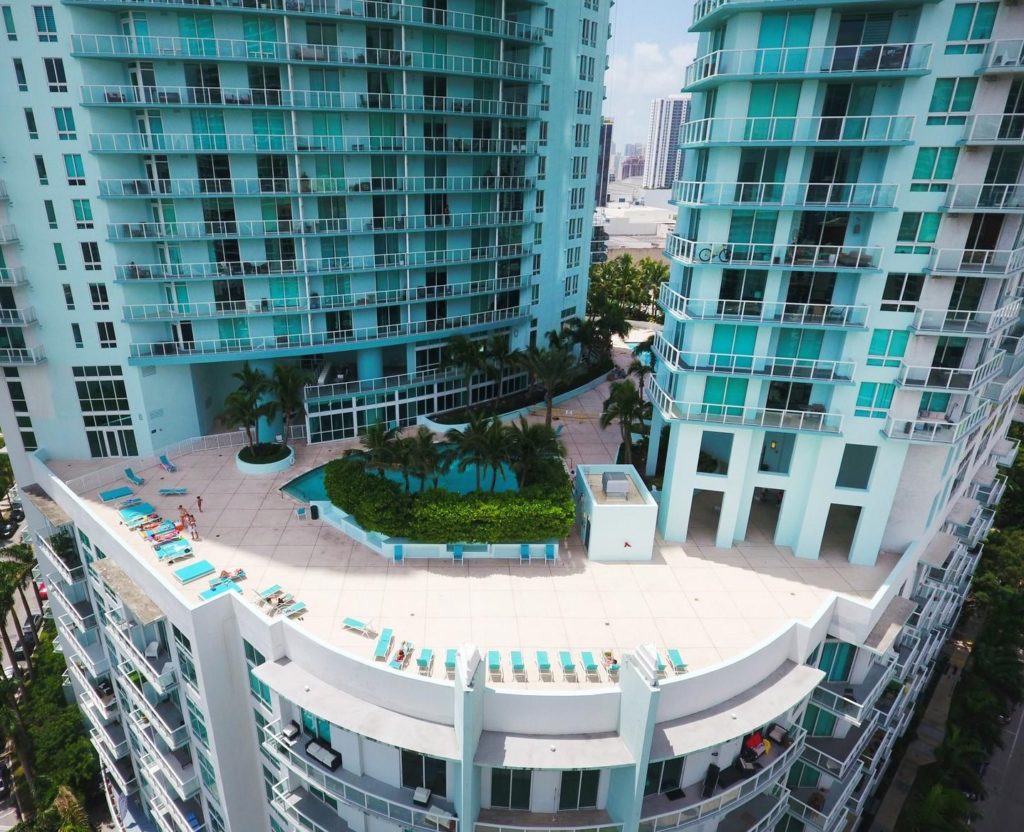
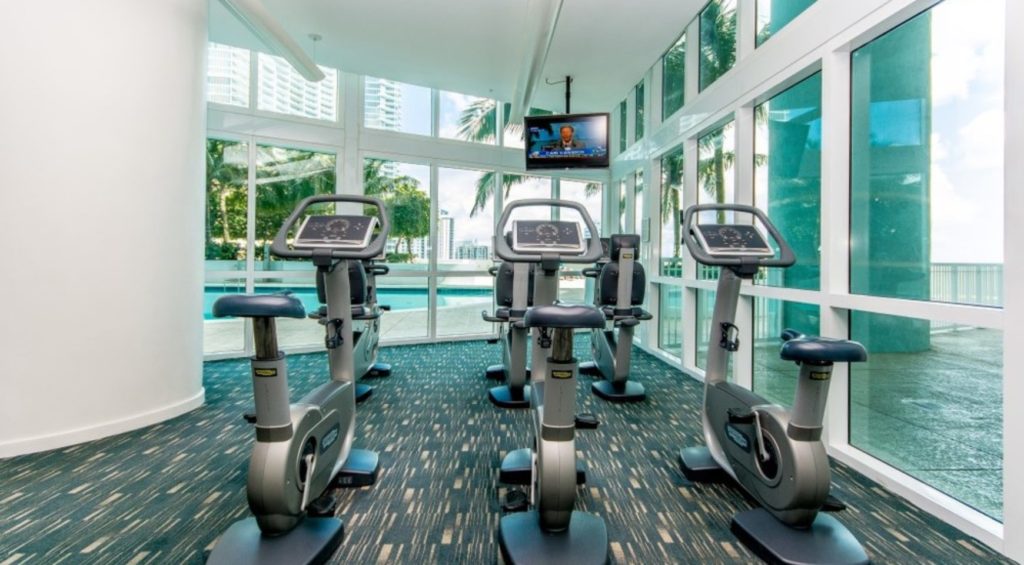
| Unit | Price | SF | $/SF |
| 2003 | $399,000 | 651 | $613 |
| 901 | $419,000 | 651 | $644 |
| 3617 | $419,000 | 663 | $632 |
| 1810 | $439,000 | 794 | $553 |
| 1803 | $442,000 | 651 | $679 |
| 4407 | $445,000 | 780 | $571 |
| 3310 | $450,000 | 794 | $567 |
| 3410 | $450,000 | 794 | $567 |
| 4107 | $455,000 | 780 | $583 |
| 4610 | $460,000 | 794 | $579 |
| 508 | $480,000 | 829 | $579 |
| 2806 | $525,000 | 951 | $552 |
| 3006 | $526,000 | 951 | $553 |
| 811 | $530,000 | 1000 | $530 |
| Unit | Price | SF | $/SF |
| 4011 | $650,000 | 1180 | $551 |
| 3311 | $660,000 | 1180 | $559 |
| 612 | $669,990 | 1104 | $607 |
| 1418 | $675,000 | 1162 | $581 |
| 2318 | $680,000 | 1162 | $585 |
| 3218 | $749,000 | 1162 | $645 |
| 3415 | $794,900 | 1325 | $600 |
| 1401 | $813,990 | 1381 | $589 |
| 1702 | $825,000 | 1400 | $589 |
| 1402 | $849,000 | 1400 | $606 |
| Unit | Price | SF | $/SF |
| 2912 | $849,000 | 1494 | $568 |
| 4312 | $1,200,000 | 1866 | $643 |
| 4215 | $1,500,000 | 2300 | $652 |
| Unit | Price | SF | $/SF |
| 3119 | $2,700 | 799 | $3 |
| 3417 | $2,800 | 663 | $4 |
| 1617 | $2,850 | 663 | $4 |
| 3317 | $2,850 | 663 | $4 |
| 2110 | $2,900 | 794 | $4 |
| 4307 | $2,900 | 780 | $4 |
| 3808 | $3,000 | 837 | $4 |
| 1006 | $3,100 | 816 | $4 |
| 1408 | $3,150 | 837 | $4 |
| 804 | $3,200 | 763 | $4 |
| 4510 | $3,290 | 794 | $4 |
| 2019 | $3,300 | 799 | $4 |
| 3906 | $3,300 | 951 | $3 |
| 811 | $3,400 | 1073 | $3 |
| 3006 | $3,500 | 951 | $4 |
| 1609 | $3,600 | 838 | $4 |
| Unit | Price | SF | $/SF |
| 2318 | $4,100 | 1162 | $4 |
| 612 | $4,200 | 1104 | $4 |
| 3001 | $4,700 | 1378 | $3 |
| 4804 | $5,100 | 1239 | $4 |
| 3315 | $5,500 | 1325 | $4 |
| 4202 | $5,500 | 1400 | $4 |
| Unit | Price | SF | $/SF |
| 2112 | $5,000 | 1494 | $3 |
| 4112 | $5,900 | 1494 | $4 |
| 3312 | $6,200 | 1494 | $4 |
| 4312 | $9,000 | 1866 | $5 |
| Unit | Price | SF | $/SF | Sale Date |
| 4119 | $445,000 | 799 SF | $557 | 07/15/2024 |
| 3112 | $950,000 | 1494 SF | $636 | 07/12/2024 |
| 2403 | $430,000 | 651 SF | $661 | 07/11/2024 |
| 512 | $545,000 | 1104 SF | $494 | 06/27/2024 |
| 1801 | $800,000 | 1378 SF | $581 | 06/21/2024 |
| 4502 | $815,000 | 1400 SF | $582 | 06/14/2024 |
| 909 | $610,000 | 1141 SF | $535 | 05/31/2024 |
| 4804 | $712,500 | 1239 SF | $575 | 05/06/2024 |
| 2101 | $850,000 | 1378 SF | $617 | 04/19/2024 |
| 1918 | $650,000 | 1162 SF | $559 | 04/10/2024 |
| 2104 | $700,000 | 1239 SF | $565 | 03/01/2024 |
| 1608 | $430,000 | 837 SF | $514 | 02/21/2024 |
| 2517 | $435,000 | 663 SF | $656 | 02/08/2024 |
| Unit | Price | SF | $/SF | Rented Date |
| 4505 | $2,500 | 594 SF | $4 | 07/22/2024 |
| 3812 | $4,950 | 1494 SF | $3 | 07/19/2024 |
| 4807 | $3,000 | 780 SF | $4 | 07/18/2024 |
| PH-4317 | $3,100 | 799 SF | $4 | 07/15/2024 |
| 4708 | $3,000 | 837 SF | $4 | 07/15/2024 |
| 2906 | $2,950 | 951 SF | $3 | 07/08/2024 |
| 3904 | $3,950 | 1239 SF | $3 | 07/08/2024 |
| 2305 | $2,400 | 594 SF | $4 | 07/01/2024 |
| 3617 | $2,800 | 663 SF | $4 | 06/29/2024 |
| 3210 | $2,800 | 794 SF | $4 | 06/24/2024 |
| 4402 | $5,200 | 1400 SF | $4 | 06/21/2024 |
| 2005 | $2,500 | 594 SF | $4 | 06/15/2024 |
| 3403 | $2,600 | 651 SF | $4 | 06/01/2024 |
| 3416 | $3,400 | 867 SF | $4 | 06/01/2024 |
| 605 | $3,150 | 811 SF | $4 | 06/01/2024 |
| 3504 | $4,200 | 1239 SF | $3 | 06/01/2024 |
| 3216 | $3,500 | 867 SF | $4 | 05/31/2024 |
| 3508 | $2,900 | 837 SF | $3 | 05/30/2024 |
| 2307 | $2,900 | 780 SF | $4 | 05/27/2024 |
| 1909 | $2,750 | 838 SF | $3 | 05/17/2024 |
| 4208 | $3,100 | 837 SF | $4 | 05/17/2024 |
| 3205 | $2,300 | 600 SF | $4 | 05/15/2024 |
| 4105 | $2,350 | 594 SF | $4 | 05/15/2024 |
| PH4315 | $7,500 | 2255 SF | $3 | 05/03/2024 |
| 4505 | $2,600 | 594 SF | $4 | 05/01/2024 |
| 2310 | $2,800 | 794 SF | $4 | 05/01/2024 |
| 1910 | $2,850 | 794 SF | $4 | 05/01/2024 |
| 2719 | $2,800 | 799 SF | $4 | 04/30/2024 |
| 1911 | $3,650 | 1180 SF | $3 | 04/30/2024 |
| 2804 | $4,000 | 1239 SF | $3 | 04/28/2024 |
| 2917 | $2,650 | 663 SF | $4 | 04/27/2024 |
| 4610 | $2,800 | 794 SF | $4 | 04/26/2024 |
| 2812 | $5,100 | 1494 SF | $3 | 04/25/2024 |
| 4003 | $2,930 | 651 SF | $5 | 04/18/2024 |
| 4509 | $3,000 | 838 SF | $4 | 04/16/2024 |
| 4015 | $6,150 | 1325 SF | $5 | 04/15/2024 |
| 708 | $2,900 | 829 SF | $4 | 04/15/2024 |
| 1008 | $3,000 | 829 SF | $4 | 04/01/2024 |
| 4710 | $2,850 | 794 SF | $4 | 03/28/2024 |
| 2510 | $2,900 | 794 SF | $4 | 03/20/2024 |
| 1916 | $2,900 | 867 SF | $3 | 03/07/2024 |
| 1005 | $3,200 | 811 SF | $4 | 02/27/2024 |
| 1903 | $2,600 | 651 SF | $4 | 02/20/2024 |
| 2308 | $3,000 | 837 SF | $4 | 02/13/2024 |
| 3103 | $2,550 | 651 SF | $4 | 02/12/2024 |
| 3716 | $3,850 | 867 SF | $4 | 02/12/2024 |
| 2603 | $2,600 | 651 SF | $4 | 02/08/2024 |
| 3212 | $5,150 | 1494 SF | $3 | 02/07/2024 |
| 4116 | $3,400 | 867 SF | $4 | 02/07/2024 |
| 2917 | $2,650 | 663 SF | $4 | 02/03/2024 |
| 4203 | $2,650 | 651 SF | $4 | 02/02/2024 |
| 4108 | $2,900 | 837 SF | $3 | 02/01/2024 |
| 2301 | $5,000 | 1378 SF | $4 | 02/01/2024 |
| 2703 | $2,650 | 651 SF | $4 | 02/01/2024 |
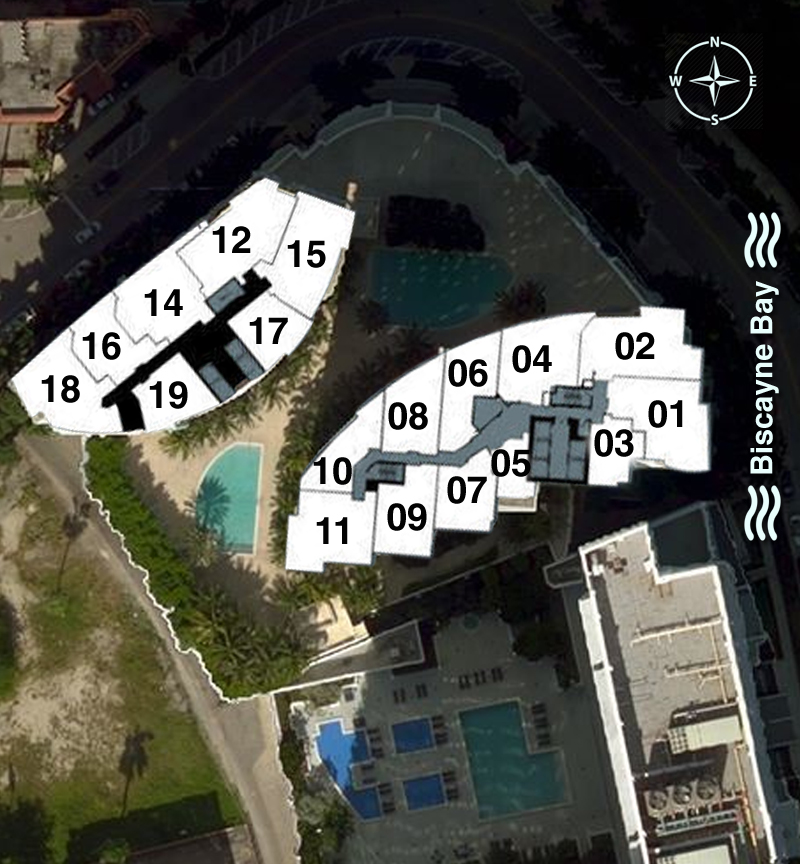
| FLOOR / UNITS | BEDS / BATHS | TOTAL RESIDENCE | FLOOR PLANS |
| Unit 01 | 2 Beds + Den / 2-1/2 Baths | 1378 SF / 128 M2 | Download |
| Unit 02 | 2 Beds / 2-1/2 Baths | 1400 SF / 130 M2 | Download |
| Unit 03 | 1 Beds / 1 Baths | 651 SF / 60.4 M2 | Download |
| Unit 04 | 2 Beds / 2 Baths | 1239 SF / 115.1 M2 | Download |
| Unit 05 | Studio Beds / 1 Baths | 594 SF / 48.6 M2 | Download |
| Unit 06 | 1 Beds + Den / 1 Baths | 951 SF / 88.3 M2 | Download |
| Unit 07 | 1 Beds / 1-1/2 Baths | 780 SF / 72.4 M2 | Download |
| Unit 08 | 1 Beds / 1 Baths | 837 SF / 77.7 M2 | Download |
| Unit 09 | 1 Beds / 1-1/2 Baths | 838 SF / 77.8 M2 | Download |
| Unit 10 | 1 Beds / 1 Baths | 794 SF / 73.7 M2 | Download |
| Unit 11 | 2 Beds / 2 Baths | 1180 SF / 109.6 M2 | Download |
| Unit 12 | 3 Beds / 3 Baths | 1620 SF / 150.5 M2 | Download |
| Unit 14 | 2 Beds / 2-1/2 Baths | 1243 SF / 135.6 M2 | Download |
| Unit 15 | 2 Beds + Den / 2-1/2 Baths | 1460 SF / 135.6 M2 | Download |
| Unit 16 | 1 Beds + Den / 1-1/2 Baths | 935 SF / 86.8 M2 | Download |
| Unit 17 | 1 Beds / 1 Baths | 751 SF / 69.7 M2 | Download |
| Unit 18 | 2 Beds / 2-1/2 Baths | 1300 SF / 120.7 M2 | Download |
| Unit 19 | 1 Beds / 1-1/2 Baths | 865 SF / 80.3 M2 | Download |
