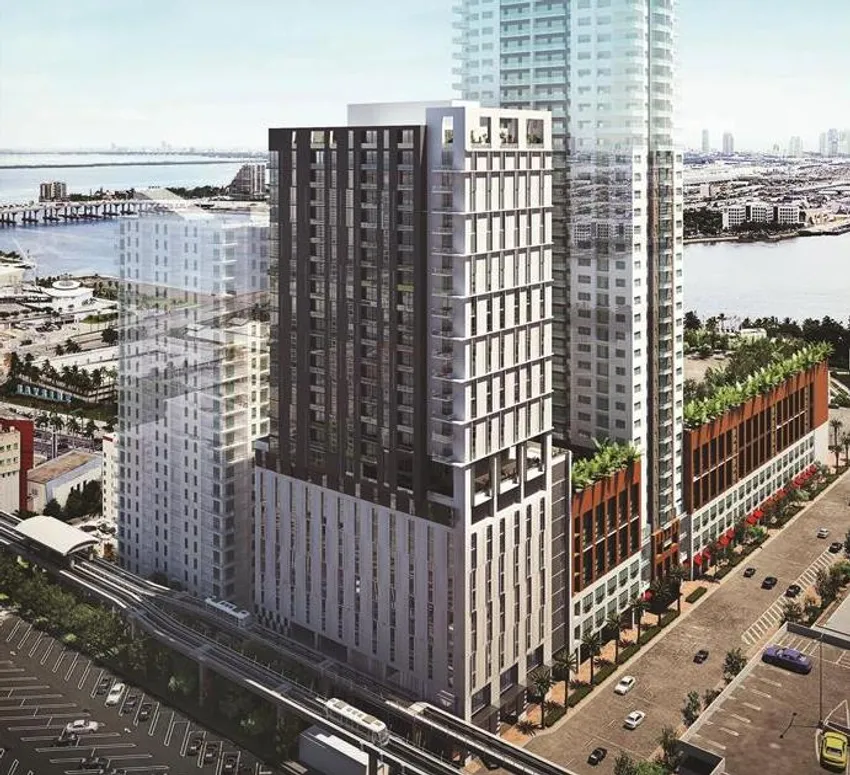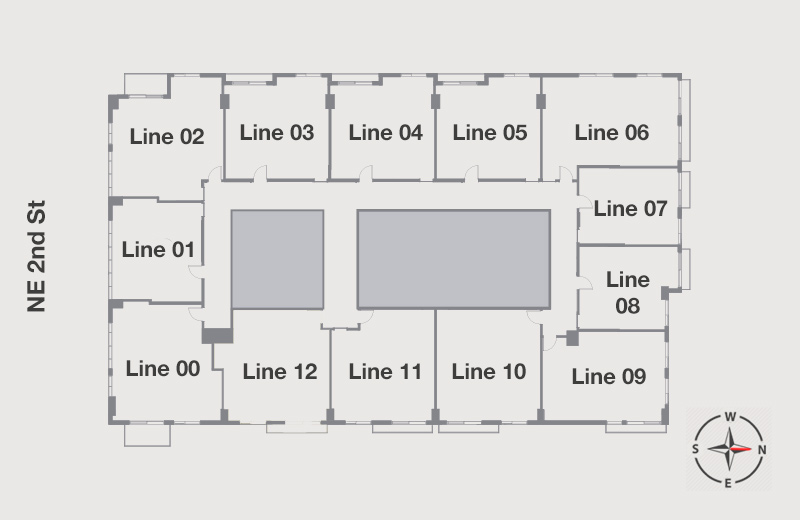
| Unit | Price | SF | $/SF |
| 2008 | $360,000 | 393 | $916 |
| 1613 | $390,000 | 420 | $929 |
| 2113 | $399,000 | 420 | $950 |
| 2110 | $405,000 | 446 | $908 |
| 2208 | $415,000 | 393 | $1,056 |
| 2508 | $419,000 | 393 | $1,066 |
| 2611 | $438,000 | 446 | $982 |
| Unit | Price | SF | $/SF |
| 2601 | $420,000 | 455 | $923 |
| 1901 | $455,000 | 455 | $1,000 |
| 2504 | $467,000 | 515 | $907 |
| 1609 | $469,000 | 549 | $854 |
| 1605 | $470,000 | 516 | $911 |
| 1703 | $475,000 | 521 | $912 |
| 2305 | $475,000 | 516 | $921 |
| 2805 | $475,000 | 516 | $921 |
| 2105 | $489,500 | 516 | $949 |
| 3002 | $499,000 | 599 | $833 |
| 2901 | $505,000 | 455 | $1,110 |
| 2404 | $509,999 | 515 | $990 |
| 2502 | $549,000 | 599 | $917 |
| 2902 | $585,000 | 599 | $977 |
| 3109 | $595,000 | 549 | $1,084 |
| Unit | Price | SF | $/SF |
| 2806 | $599,000 | 647 | $926 |

| FLOOR / UNITS | BEDS / BATHS | TOTAL RESIDENCE | FLOOR PLANS |
| Line 00 | 1 Bed / 1 Bath | 664 sq ft / 62 m2 | Download |
| Line 01 | 1 Bed / 1 Bath | 493 sq ft / 46 m2 | Download |
| Line 02 | 1 Bed / 1 Bath | 669 sq ft / 62 m2 | Download |
| Line 03-04-05 | 1 Bed / 1 Bath | 557 sq ft / 52 m2 | Download |
| Line 04 | 2 Beds / 1.5 Baths | 708 sq ft / 66 m2 | Download |
| Line 07 | Studio / 1 Bath | 417 sq ft / 39 m2 | Download |
| Line 08 | Studio / 1 Bath | 426 sq ft / 40 m2 | Download |
| Line 09 | 1 Bed / 1 Bath | 600 sq ft / 56 m2 | Download |
| Line 10 | 1 Bed / 1 Bath | 626 sq ft / 58 m2 | Download |
| Line 11 | 1 Bed / 1 Bath | 594 sq ft / 55 m2 | Download |
| Line 12 | 1 Bed / 1 Bath | 622 sq ft / 58 m2 | Download |