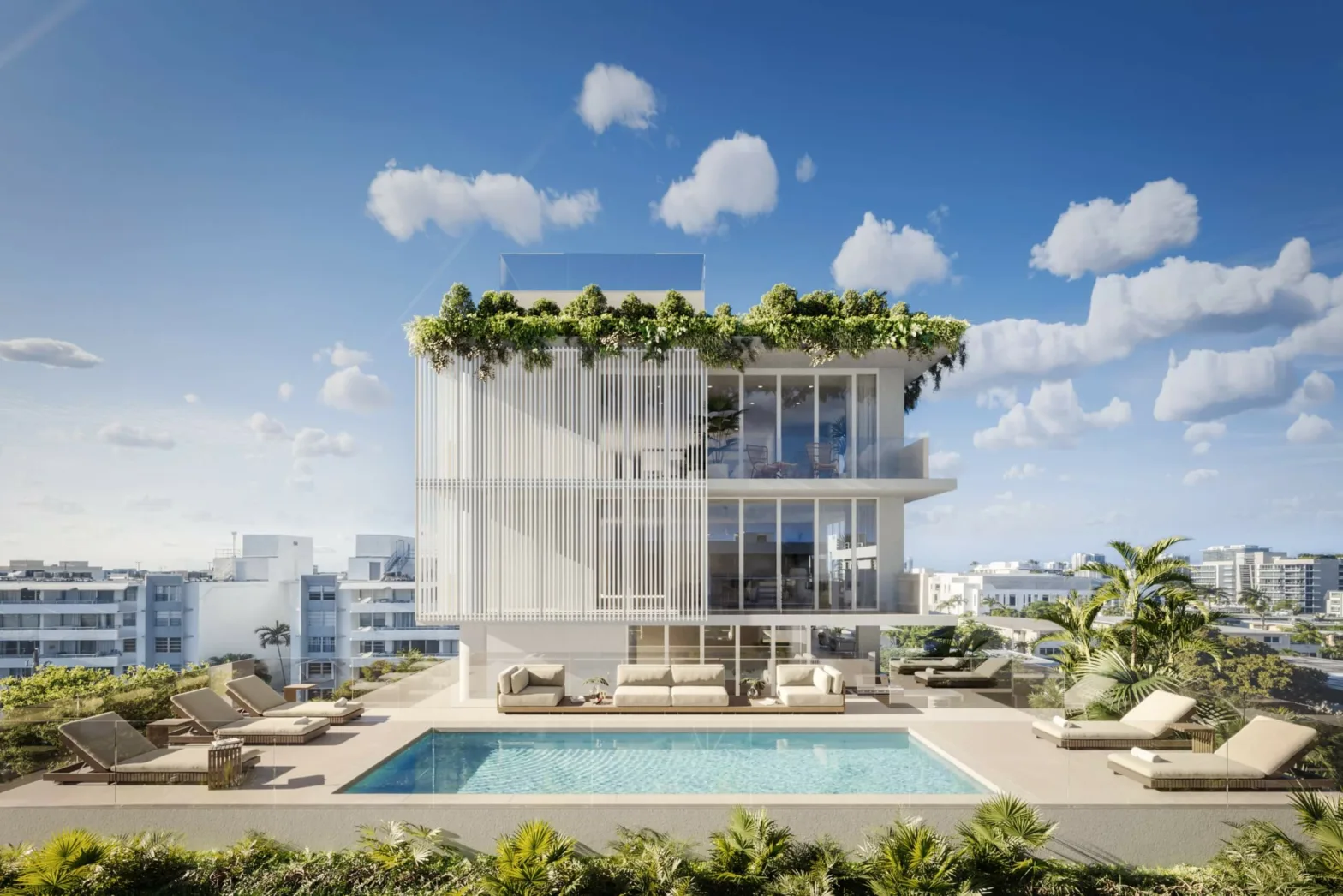
Solina Bay Harbor emerges as a beacon of sophisticated coastal living in the heart of Miami’s coveted Bay Harbor Islands. Developed by the esteemed RedHoek + Partners and meticulously curated by the Development Marketing Team (DMT) in collaboration with The Inside Network, It epitomizes luxury and style in its boutique collection of nine exclusive condominium units.
From the moment you step into Solina’s refined lobby, adorned with private courtyard entrances, you’re greeted by an atmosphere of elegance and tranquility. The building boasts an artistic architectural design, offering a seamless blend of modern aesthetics and timeless charm.
Solina Bay Harbor’s nine expansive luxury residences are thoughtfully designed with discerning buyers in mind. With one-, two-, and three-bedroom units ranging from 1,400 to 2,600 square feet, every floor plan is carefully curated to optimize space and comfort, ensuring a living experience that exceeds expectations.
Inside each residence, luxury awaits at every turn. European oak natural finish wood floors, travertine limestone, and white quartz countertops create an atmosphere of refined elegance. At the same time, Bosch appliances and Blanco and Vigo faucets offer the perfect blend of style and functionality. From the spacious living areas to the tranquil bathrooms adorned with Phylrich fixtures, every detail is carefully considered to elevate the living experience.
With Solina Bay Harbor prime location, thoughtful design, and unparalleled amenities, Solina Bay Harbor redefines upscale living in Miami’s Bay Harbor Islands. Whether seeking a serene retreat or a vibrant urban lifestyle, Solina offers the perfect balance of luxury and convenience for the discerning homeowner.
Explore our comprehensive list of New and Pre-Construction, A Class Office Space, and Most Expensive Neighborhoods.
Also Check Out These Useful Links:
Miami Dade County Appraiser Property Search
| Unit | Price | SF | $/SF |
| 2A | $1,445,000 | N/A | N/A |
| 5A | $1,699,000 | N/A | N/A |
| Unit | Price | SF | $/SF |
| 3B | $2,275,000 | N/A | N/A |
| Unit | Price | SF | $/SF |
| PH6 | $3,499,000 | N/A | N/A |
Rooftop oasis: Enjoy stunning panoramic views from the rooftop pool and jacuzzi, surrounded by relaxing cabanas and grilling stations for al fresco dining.
Tranquility pool: Find serenity in the fifth-floor tranquility pool, offering a peaceful retreat from the bustling city below.
Artistic architectural design: Solina Bay Harbor boasts a distinctive architectural design that blends modern aesthetics with timeless elegance.
Private courtyard lobby: Enter Solina’s refined lobby through a private courtyard entrance, setting the tone for luxury living.
HiTech coworking center: Stay productive in the building’s HiTech coworking center, which is equipped with all the amenities needed for remote work.
Boutique fitness center: Stay active and healthy in the state-of-the-art fitness center, featuring top-of-the-line equipment for residents’ convenience.
Convenient juice and coffee bar: Start your day right with a visit to the on-site juice and coffee bar, offering refreshing beverages and a caffeine kick.
Controlled property access: Enjoy peace of mind with controlled property access, ensuring security and privacy for all residents.
24/7 concierge services: From arranging transportation to recommending local hotspots, Solina’s dedicated concierge team is available around the clock to assist residents with their needs.
Tranquil private courtyard: Escape the hustle and bustle of city life in Solina’s tranquil private courtyard, offering a serene outdoor space for relaxation and reflection.
European oak natural finish wood flooring: Elegant and durable flooring adds warmth and sophistication to each residence.
Travertine limestone: Luxurious travertine limestone accents enhance the aesthetic appeal of bathrooms and living spaces.
White quartz countertops: Sleek and stylish white quartz countertops offer a contemporary touch to kitchen and bathroom surfaces.
White panel cabinetry: Clean and modern white panel cabinetry provides ample storage space while complementing the overall design aesthetic.
Blanco and Vigo faucets: High-quality Blanco and Vigo faucets combine functionality with style, adding a touch of luxury to kitchen and bathroom fixtures.
Bosch refrigerator + freezer: Top-of-the-line Bosch refrigerator and freezer units offer ample storage space and advanced cooling technology.
Bosch gas cooktop & double oven: Professional-grade Bosch gas cooktops and double ovens provide precision cooking and versatility for culinary enthusiasts.
Bosch 24″ dishwasher: Quiet and efficient Bosch dishwashers make cleanup a breeze while maintaining a sleek and seamless look in the kitchen.
Whirlpool washer and dryer: Each residence includes Convenient Whirlpool washer and dryer units, offering hassle-free laundry facilities.
Phylrich fixtures: Exquisite Phylrich fixtures add a touch of luxury to bathrooms, elevating the overall design aesthetic with their timeless elegance.
Vertical tile: Stylish vertical tile accents in bathrooms and kitchen backsplashes create visual interest and enhance the contemporary appeal of each residence.