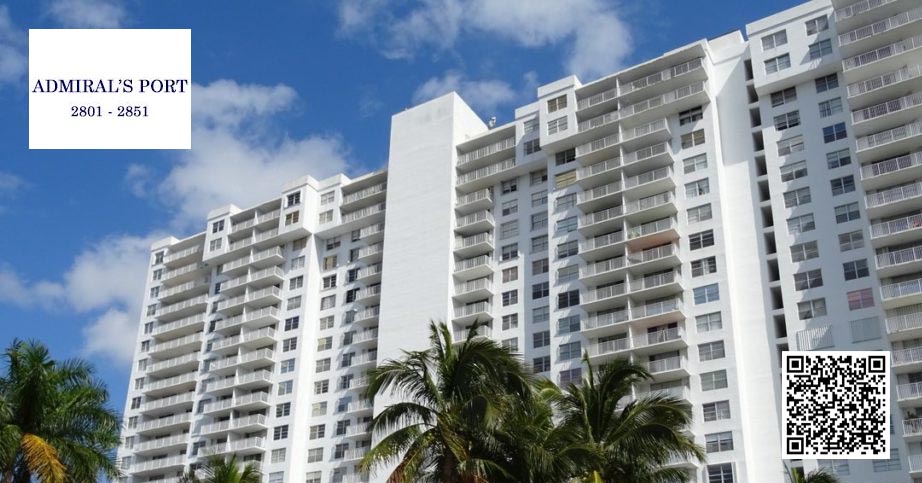
| Unit | Price | SF | $/SF |
| 115E | $230,000 | 1066 | $216 |
| 415W | $240,000 | 1066 | $225 |
| 2108E | $245,000 | 1066 | $230 |
| 405E | $248,000 | 1066 | $233 |
| 908E | $262,500 | 1066 | $246 |
| 203W | $265,533 | 1066 | $249 |
| 411E | $269,900 | 1066 | $253 |
| 1015W | $270,000 | 1066 | $253 |
| 115W | $270,000 | 1066 | $253 |
| 2008E | $275,000 | 1066 | $258 |
| 1108W | $282,000 | 1066 | $265 |
| 303E | $298,995 | 1066 | $280 |
| 2103W | $307,000 | 1066 | $288 |
| 410W | $309,000 | 1066 | $290 |
| 2208W | $339,900 | 1066 | $319 |
| 1603W | $355,000 | 1066 | $333 |
| Floor / Units | Beds/Baths | Total Residences | Floor Plans |
| Unit 01E | 2 Beds / 2 Bath | 1,666 ft2(155m2) | Download |
| Unit 02E | 2 Beds / 2 Bath | 1,866 ft2(155m2) | Download |
| Unit 03E | 1 Beds / 1 Bath | 1,066 ft2(99m2) | Download |
| Unit 04E | 2 Beds / 2 Bath | 1,466 ft2(136m2) | Download |
| Unit 05E | 1 Beds / 1 Bath | 1,066 ft2(136m2) | Download |
| Unit 06E | 2 Bed / 2 Bath | 1,466 ft2(136m2) | Download |
| Unit 07E | 2 Bed / 2 Bath | 1,220 ft2(113m2) | Download |
| Unit 08E | 1 Bed / 1 Bath | 1,066 ft2(99m2) | Download |
| Unit 09E | 2 Bed / 2 Bath | 1,220 ft2(113m2) | Download |
| Unit 10E | 1 Bed / 1 Bath | 1,066 ft2(99m2) | Download |
| Unit 11E | 1 Bed / 1 Bath | 1,066 ft2(99m2) | Download |
| Unit 12E | 2 Bed / 2 Bath | 1,220 ft2(113m2) | Download |
| Unit 14E | 2 Bed / 2 Bath | 1,220 ft2(113m2) | Download |
| Unit 15E | 1 Bed / 1 Bath | 1,066 ft2(99m2) | Download |
| Unit 16E | 2 Bed / 2 Bath | 1,693 ft2(157m2) | Download |
| Unit 17E | 2 Bed / 2 Bath | 1,693 ft2(157m2) | Download |
| Floor / Units | Beds/Baths | Total Residences | Floor Plans |
| Unit 01W | 2 Beds / 2 Bath | 1,666 ft2(155m2) | Download |
| Unit 02W | 2 Beds / 2 Bath | 1,666 ft2(155m2) | Download |
| Unit 03W | 1 Beds / 1 Bath | 1,066 ft2(99m2) | Download |
| Unit 04W | 2 Beds / 2 Bath | 1,466 ft2(136m2) | Download |
| Unit 05W | 1 Beds / 1 Bath | 1,066 ft2(136m2) | Download |
| Unit 06W | 2 Bed / 2 Bath | 1,466 ft2(136m2) | Download |
| Unit 07W | 2 Bed / 2 Bath | 1,220 ft2(113m2) | Download |
| Unit 08W | 1 Bed / 1 Bath | 1,066 ft2(99m2) | Download |
| Unit 09W | 2 Bed / 2 Bath | 1,220 ft2(113m2) | Download |
| Unit 10W | 1 Bed / 1 Bath | 1,066 ft2(99m2) | Download |
| Unit 11W | 1 Bed / 1 Bath | 1,066 ft2(99m2) | Download |
| Unit 12W | 2 Bed / 2 Bath | 1,220 ft2(113m2) | Download |
| Unit 14W | 2 Bed / 2 Bath | 1,220 ft2(113m2) | Download |
| Unit 15W | 1 Bed / 1 Bath | 1,066 ft2(99m2) | Download |
| Unit 16W | 2 Bed / 2 Bath | 1,693 ft2(157m2) | Download |
| Unit 17W | 2 Bed / 2 Bath | 1,693 ft2(157m2) | Download |