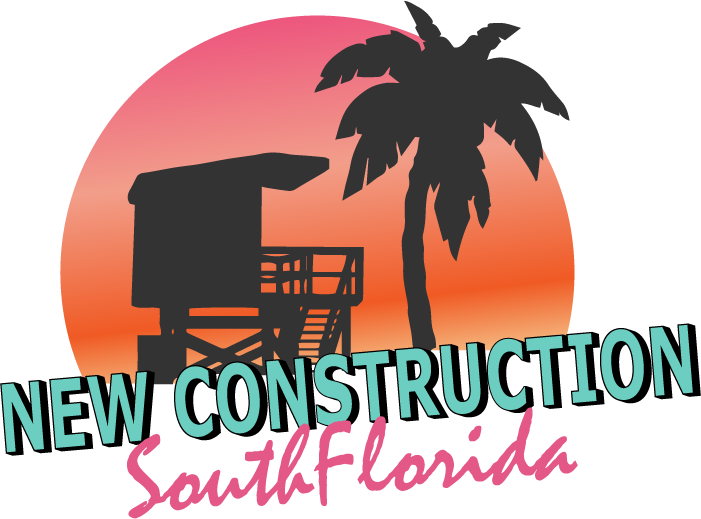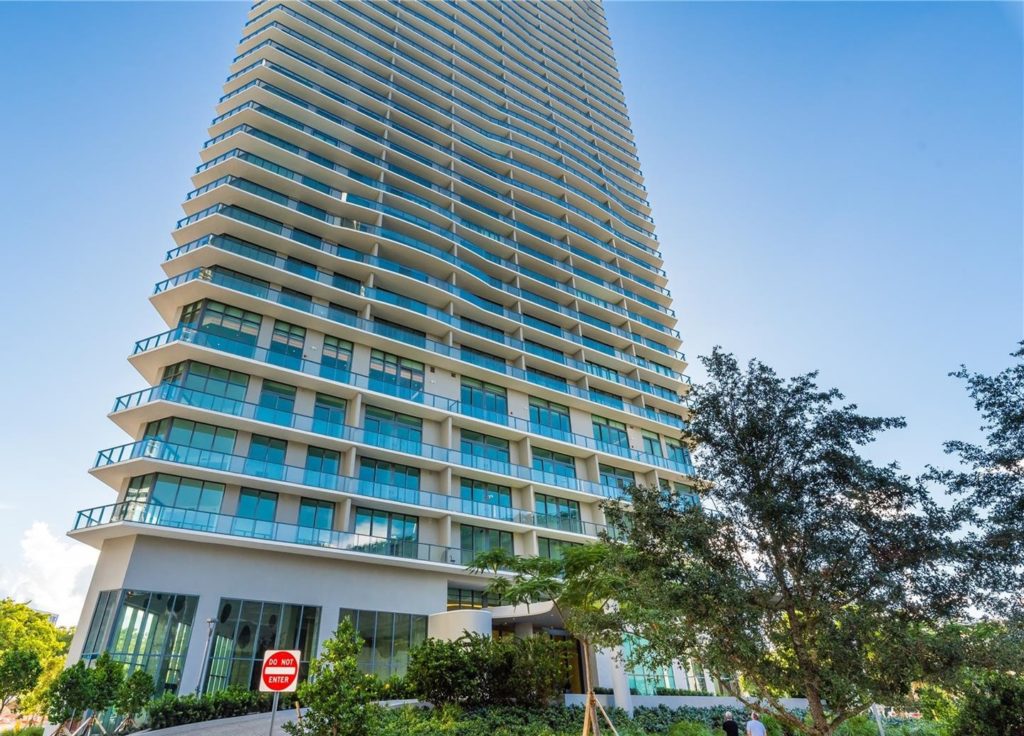
Paraiso Bayviews. Explore our comprehensive list of New and Pre-Construction, A Class Office Space, and Most Expensive Neighborhoods.
Also Check Out These Useful Links:
Miami Dade County Appraiser Property Search
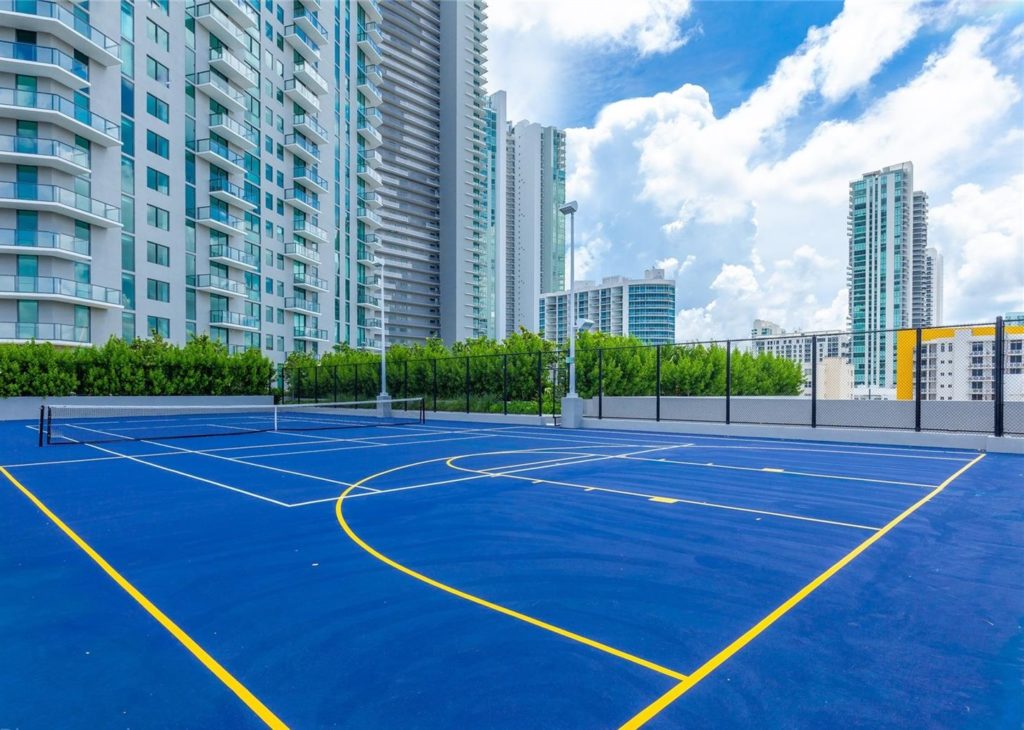
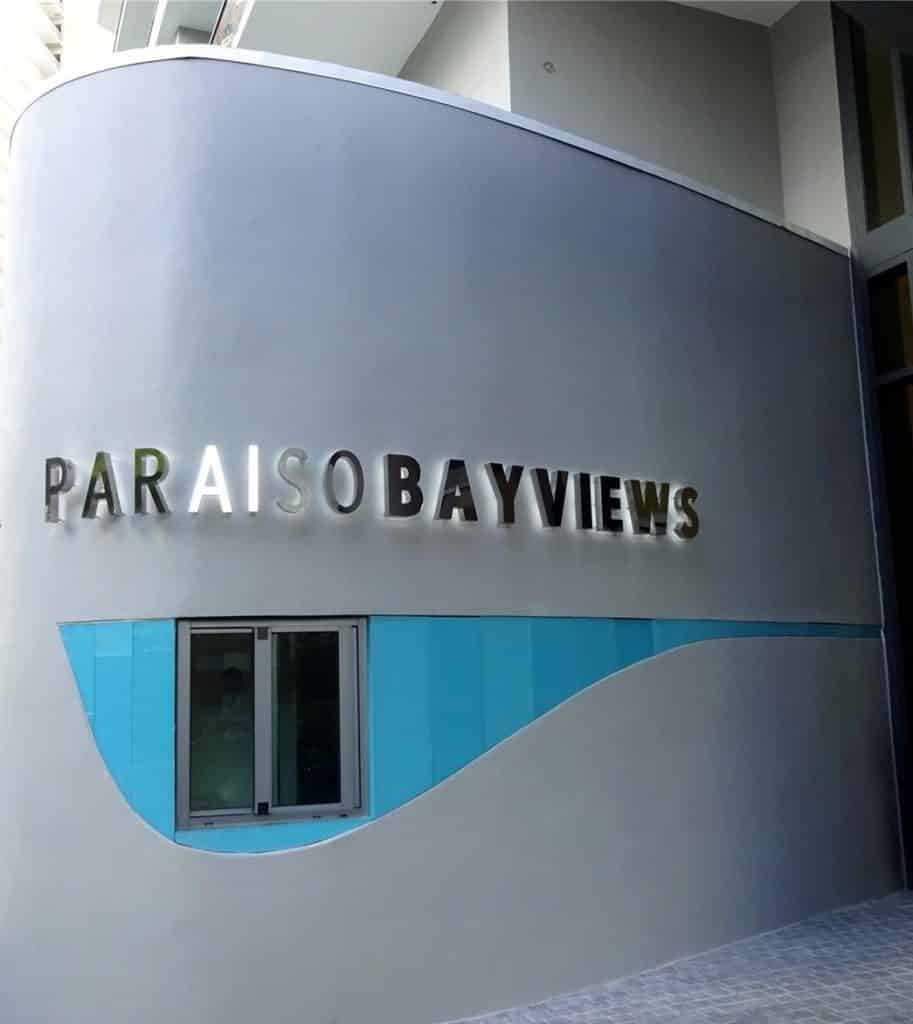
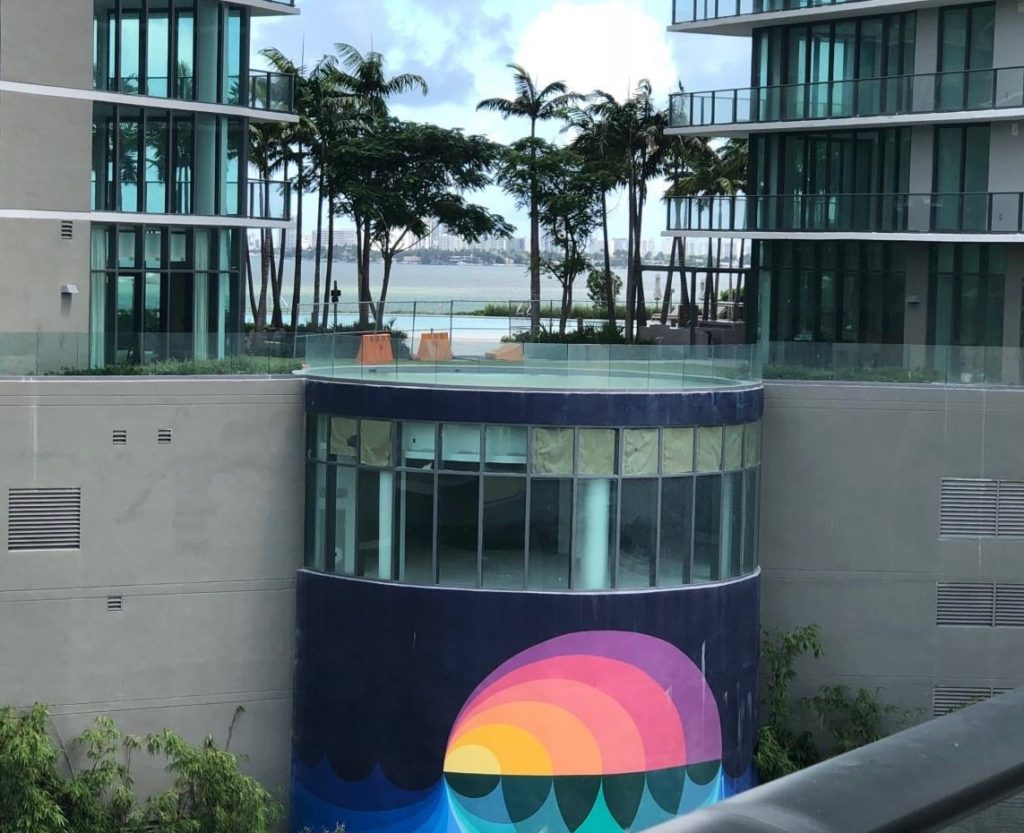
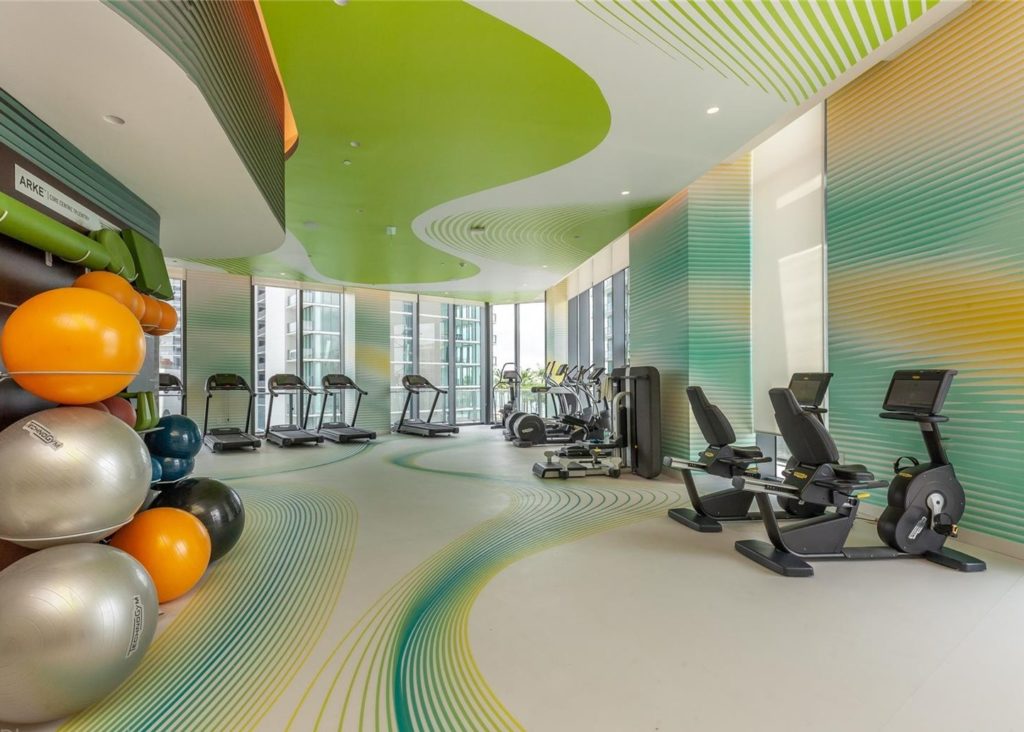
| Unit | Price | SF | $/SF |
| 304 | $440,000 | 610 | $721 |
| 205 | $450,000 | 618 | $728 |
| 1402 | $520,000 | 622 | $836 |
| 2304 | $525,000 | 610 | $861 |
| 2705 | $525,000 | 618 | $850 |
| 3202 | $529,000 | 622 | $850 |
| 3305 | $532,000 | 618 | $861 |
| 2905 | $535,000 | 618 | $866 |
| 3707 | $535,000 | 746 | $717 |
| 2204 | $539,000 | 610 | $884 |
| 3003 | $539,000 | 662 | $814 |
| 3004 | $539,000 | 610 | $884 |
| 1504 | $540,000 | 610 | $885 |
| 3507 | $595,000 | 746 | $798 |
| PH4405 | $615,000 | 833 | $738 |
| 3407 | $640,000 | 746 | $858 |
| 3107 | $650,000 | 746 | $871 |
| Unit | Price | SF | $/SF |
| 2109 | $635,000 | 944 | $673 |
| 1209 | $640,000 | 944 | $678 |
| 2108 | $670,000 | 1084 | $618 |
| 2909 | $680,000 | 944 | $720 |
| 1610 | $689,900 | 1141 | $605 |
| 1608 | $695,000 | 1084 | $641 |
| 3209 | $699,000 | 944 | $740 |
| 3310 | $700,000 | 1141 | $613 |
| 2110 | $705,000 | 1141 | $618 |
| 3509 | $710,000 | 944 | $752 |
| 1110 | $718,000 | 1141 | $629 |
| 2710 | $750,000 | 1141 | $657 |
| Unit | Price | SF | $/SF |
| 2101 | $795,000 | 1110 | $716 |
| 301 | $799,000 | 1110 | $720 |
| 3206 | $839,000 | 1152 | $728 |
| 3301 | $1,050,000 | 1110 | $946 |
| Unit | Price | SF | $/SF |
| 205 | $2,900 | 618 | $5 |
| 602 | $3,150 | 622 | $5 |
| 1904 | $3,150 | 610 | $5 |
| 1104 | $3,200 | 610 | $5 |
| 2805 | $3,200 | 618 | $5 |
| 1703 | $3,300 | 662 | $5 |
| 1504 | $3,500 | 610 | $6 |
| 2003 | $3,595 | 662 | $5 |
| 1603 | $3,600 | 662 | $5 |
| 2507 | $3,600 | 746 | $5 |
| 3307 | $3,600 | 746 | $5 |
| 1103 | $3,650 | 662 | $6 |
| 3503 | $3,700 | 759 | $5 |
| PH4405 | $4,500 | 833 | $5 |
| Unit | Price | SF | $/SF |
| 709 | $4,000 | 944 | $4 |
| 1209 | $4,000 | 944 | $4 |
| 1108 | $4,150 | 1084 | $4 |
| 1409 | $4,250 | 944 | $5 |
| 3509 | $4,250 | 944 | $5 |
| 2909 | $4,400 | 944 | $5 |
| 2609 | $4,500 | 944 | $5 |
| 2108 | $4,600 | 1084 | $4 |
| 3210 | $4,800 | 1538 | $3 |
| 1708 | $5,000 | 1084 | $5 |
| 1206 | $5,500 | 1152 | $5 |
| 3208 | $5,800 | 1084 | $5 |
| 3708 | $5,999 | 1084 | $6 |
| 2209 | $6,500 | 944 | $7 |
| 3409 | $6,500 | 944 | $7 |
| Unit | Price | SF | $/SF |
| 1601 | $4,690 | 1110 | $4 |
| 3006 | $5,800 | 1152 | $5 |
| 3206 | $7,000 | 1152 | $6 |
| 4006 | $7,200 | 1152 | $6 |
| 3301 | $10,000 | 1110 | $9 |
| PH4302 | $11,000 | 2007 | $5 |
| Unit | Price | SF | $/SF |
| PH4403 | $10,000 | 1841 | $5 |
| PH4102 | $12,000 | 2007 | $6 |
| Unit | Price | SF | $/SF | Sale Date |
| 705 | $400,000 | 618 SF | $647 | 07/19/2024 |
| 2706 | $770,000 | 1152 SF | $668 | 07/05/2024 |
| 2306 | $755,000 | 1152 SF | $655 | 06/28/2024 |
| 2008 | $635,000 | 1084 SF | $586 | 06/07/2024 |
| 3902 | $498,000 | 622 SF | $801 | 06/04/2024 |
| 2507 | $510,000 | 746 SF | $684 | 05/08/2024 |
| 1705 | $515,000 | 618 SF | $833 | 04/30/2024 |
| 1704 | $480,000 | 610 SF | $787 | 04/26/2024 |
| 4010 | $800,000 | 1141 SF | $701 | 04/18/2024 |
| Unit | Price | SF | $/SF | Rented Date |
| 710 | $4,000 | 1141 SF | $4 | 07/23/2024 |
| 610 | $4,300 | 1141 SF | $4 | 07/22/2024 |
| 804 | $2,600 | 610 SF | $4 | 07/19/2024 |
| 2809 | $3,950 | 944 SF | $4 | 07/18/2024 |
| 2303 | $2,950 | 662 SF | $4 | 07/12/2024 |
| 2710 | $4,600 | 1141 SF | $4 | 07/10/2024 |
| 1202 | $3,000 | 622 SF | $5 | 07/02/2024 |
| 802 | $2,700 | 622 SF | $4 | 07/01/2024 |
| 2604 | $3,050 | 610 SF | $5 | 07/01/2024 |
| 1404 | $3,000 | 610 SF | $5 | 07/01/2024 |
| 1804 | $3,000 | 610 SF | $5 | 06/26/2024 |
| 3405 | $3,225 | 618 SF | $5 | 06/21/2024 |
| 2903 | $3,100 | 662 SF | $5 | 06/07/2024 |
| 3203 | $3,000 | 662 SF | $5 | 06/06/2024 |
| 2703 | $3,700 | 662 SF | $6 | 06/03/2024 |
| 1907 | $2,800 | 746 SF | $4 | 06/01/2024 |
| 2709 | $3,900 | 944 SF | $4 | 05/31/2024 |
| PH4202 | $7,700 | 2007 SF | $4 | 05/31/2024 |
| 3308 | $4,500 | 1084 SF | $4 | 05/24/2024 |
| 3305 | $3,100 | 618 SF | $5 | 05/21/2024 |
| 907 | $3,050 | 746 SF | $4 | 05/20/2024 |
| 1107 | $3,200 | 746 SF | $4 | 05/15/2024 |
| 2307 | $3,300 | 746 SF | $4 | 05/13/2024 |
| 1003 | $3,100 | 662 SF | $5 | 05/13/2024 |
| 1201 | $8,000 | 1110 SF | $7 | 05/09/2024 |
| 1101 | $4,200 | 1110 SF | $4 | 05/02/2024 |
| 3202 | $3,200 | 622 SF | $5 | 05/01/2024 |
| 2510 | $5,600 | 1141 SF | $5 | 05/01/2024 |
| 1110 | $3,700 | 1141 SF | $3 | 04/23/2024 |
| 903 | $2,950 | 622 SF | $5 | 04/14/2024 |
| 2004 | $3,000 | 610 SF | $5 | 04/01/2024 |
| 1102 | $3,200 | 622 SF | $5 | 03/25/2024 |
| 202 | $3,000 | 622 SF | $5 | 03/18/2024 |
| 1203 | $3,000 | 662 SF | $5 | 03/01/2024 |
| 3501 | $5,750 | 1110 SF | $5 | 02/28/2024 |
| 1805 | $3,300 | 618 SF | $5 | 02/26/2024 |
| 1206 | $6,000 | 1152 SF | $5 | 02/23/2024 |
| 3007 | $3,650 | 746 SF | $5 | 02/22/2024 |
| 1903 | $3,150 | 662 SF | $5 | 02/20/2024 |
| 1002 | $3,200 | 622 SF | $5 | 02/16/2024 |
| 3505 | $3,375 | 750 SF | $5 | 02/15/2024 |
| 3010 | $4,900 | 1141 SF | $4 | 02/12/2024 |
| 1005 | $2,800 | 618 SF | $5 | 02/10/2024 |
| PH4104 | $4,000 | 1004 SF | $4 | 02/03/2024 |
| 3503 | $4,000 | 662 SF | $6 | 02/01/2024 |
| 3309 | $3,900 | 944 SF | $4 | 02/01/2024 |
| 3802 | $3,400 | 750 SF | $5 | 02/01/2024 |
| 1701 | $4,200 | 1110 SF | $4 | 02/01/2024 |
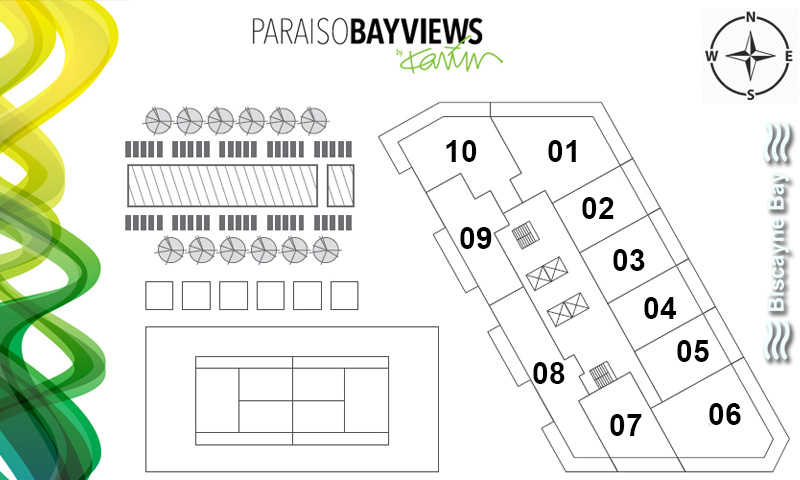
| FLOOR / UNITS | BEDS / BATHS | TOTAL RESIDENCE | FLOOR PLANS |
| Line 01 | 3 Beds / 2 Baths | 1670 SF / 155.14 M2 | Download |
| Line 02 | 1 Beds / 1.5 Baths | 889 SF / 82.58 M2 | Download |
| Line 03 | 1 Beds / 1.5 Baths | 889 SF / 82.58 M2 | Download |
| Line 04 | 1 Beds / 1.5 Baths | 889 SF / 82.58 M2 | Download |
| Line 05 | 1 Beds / 1.5 Baths | 889 SF / 82.58 M2 | Download |
| Line 06 | 3 Beds / 2 Baths | 1807 SF / 167.86 M2 | Download |
| Line 07 | 1 Beds / 1 Baths | 1044 SF / 96.98 M2 | Download |
| Line 08 | 2 Beds / 2 Baths | 1578 SF / 146.59 M2 | Download |
| Line 09 | 2 Beds / 2 Baths | 1233 SF / 114.54 M2 | Download |
| Line 10 | 2 Beds + Den / 2 Baths | 1527 SF / 141.86 M2 | Download |
