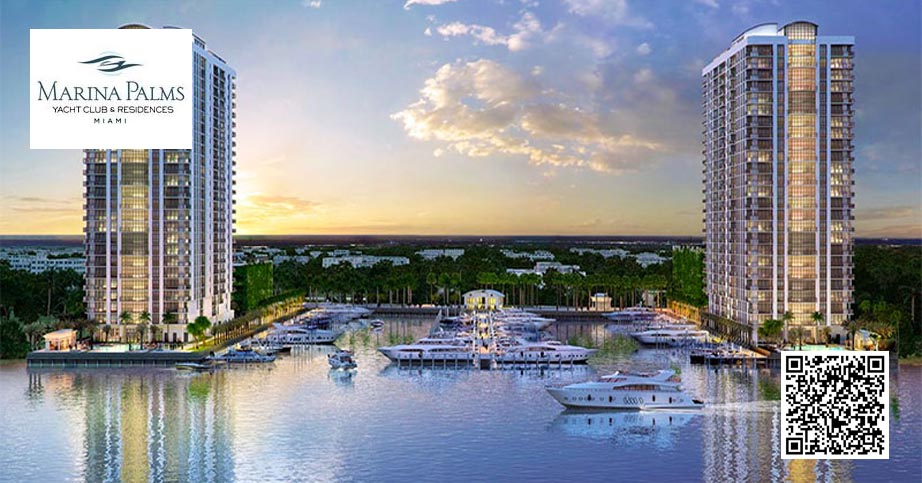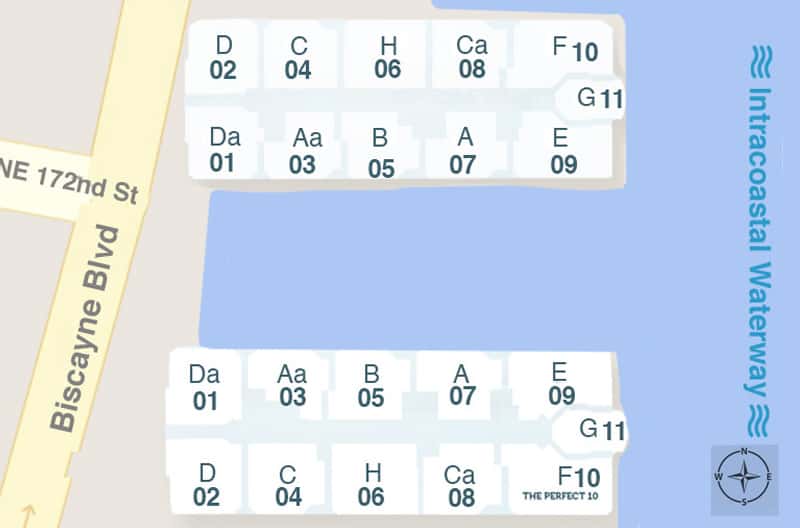
| Unit | Price | SF | $/SF |
| 1406 | $2,189,999 | 2152 | $1,018 |
| PH8 | $4,850,000 | 4021 | $1,206 |
| Unit | Price | SF | $/SF |
| 1405/07 | $2,750,000 | 3794 | $725 |

| FLOOR / UNITS | BEDS / BATHS | TOTAL RESIDENCE | FLOOR PLANS |
| Unit A | 2 Beds / 2 Baths | 2,073 SF/ 193 M2 | Download |
| Unit Aa | 2 Beds / 2 Baths | 1,990 SF / 185 M2 | Download |
| Unit B | 2 Beds / 2.5 Baths | 2,071 SF / 192 M2 | Download |
| Unit C | 2 Beds / 3 Baths + Den | 2,171 SF / 202 M2 | Download |
| UNIT Ca | 2 Beds / 3 Baths + Den | 2,113 SF / 196 M2 | Download |
| Unit D | 2 Beds / 2.5 Baths + Den | 2,355 SF / 218 M2 | Download |
| Unit Da | 2 Beds / 2.5 Baths + Den | 2,397 SF / 223 M2 | Download |
| Unit E | 3 Bed / 3.5 Bath + Den | 2,624 SF / 244 M2 | Download |
| Unit F | 3 Beds / 3.5 Baths + Den | 2,803 SF / 261 M2 | Download |
| Unit G | 2 Beds / 2.5 Baths | 2,296 SF / 213 M2 | Download |
| Unit H | 3 Bed + Den / 3.5 Bath | 2,522 SF / 234 M2 | Download |