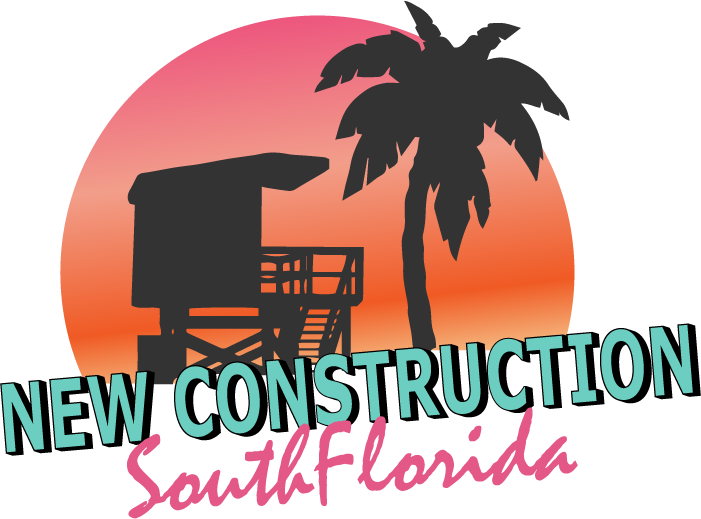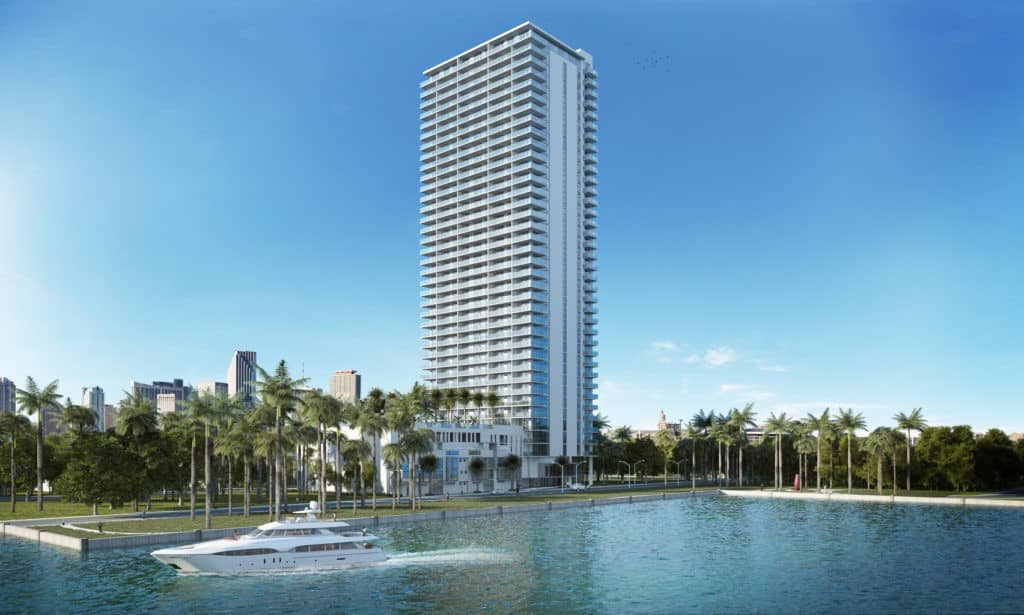
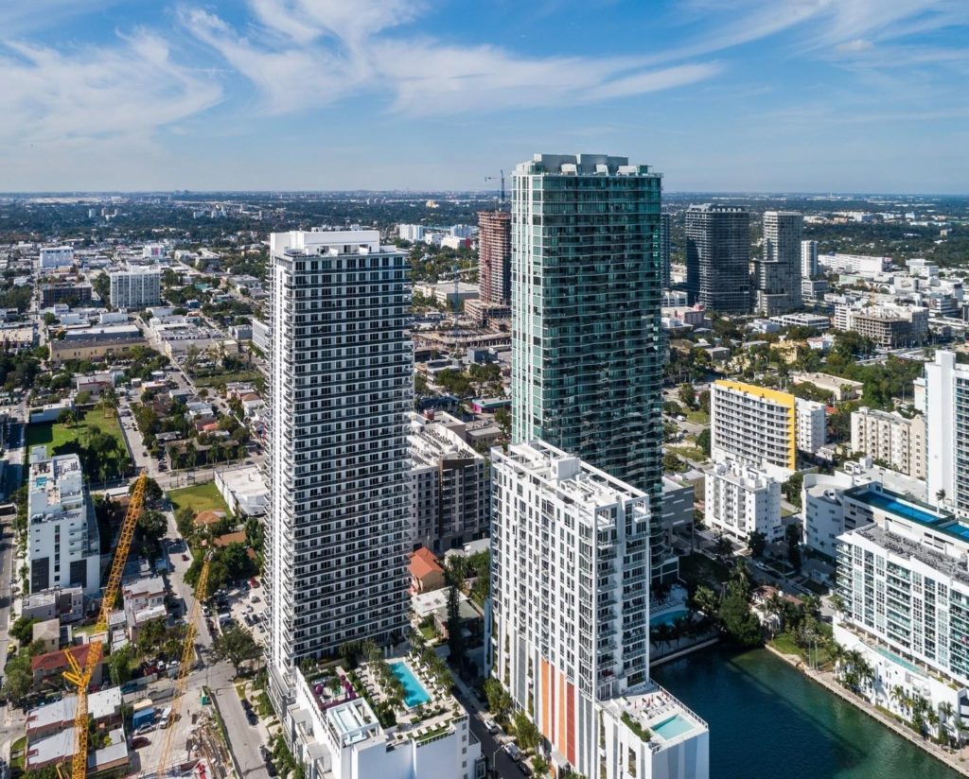
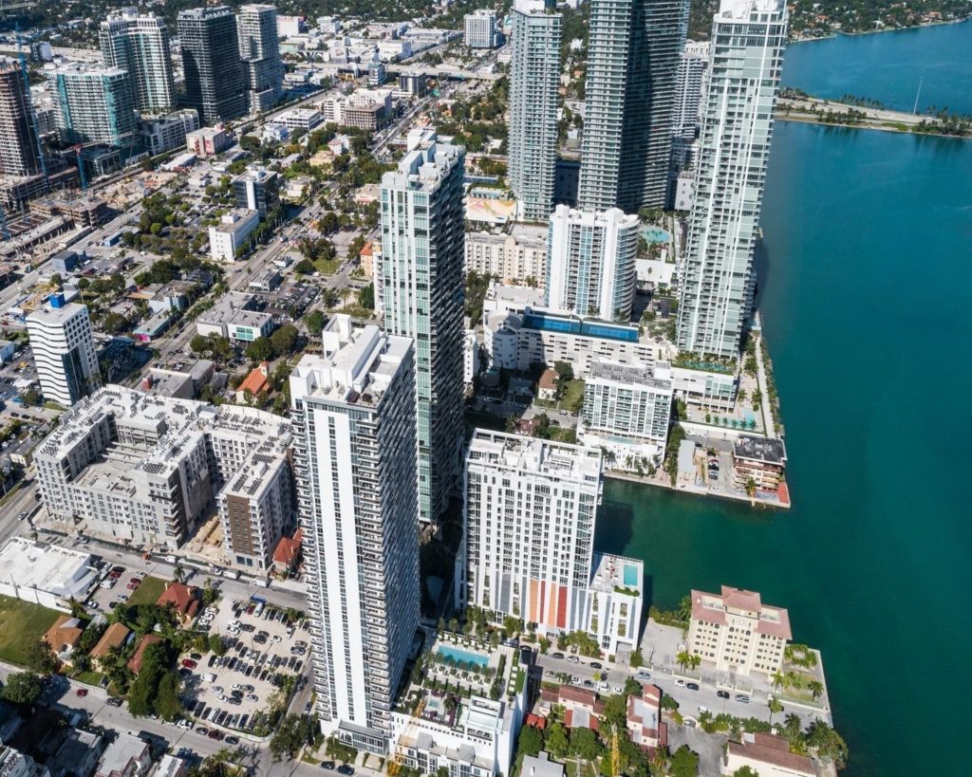
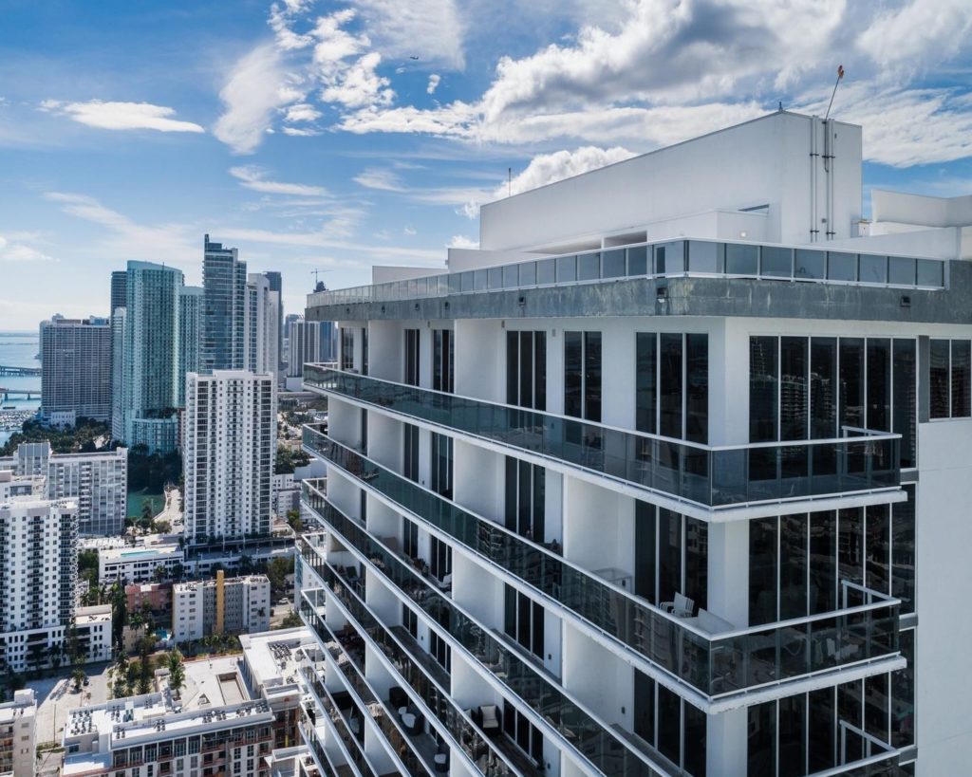
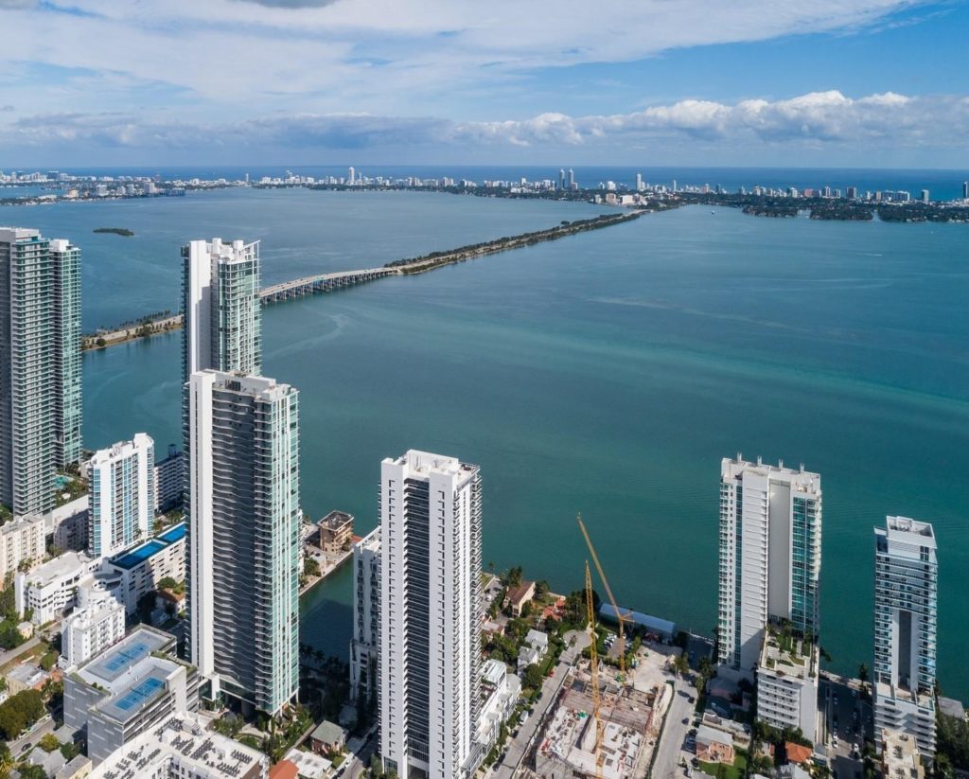
| Unit | Price | SF | $/SF | Sale Date |
| 2002 | $875,000 | 1435 SF | $610 | 06/10/2024 |
| 2104 | $850,000 | 1432 SF | $594 | 06/07/2024 |
| 2703 | $910,000 | 1535 SF | $593 | 04/02/2024 |
| 102 | $1,050,000 | 1452 SF | $723 | 04/01/2024 |
| 2905 | $960,000 | 1505 SF | $638 | 02/08/2024 |
| Unit | Price | SF | $/SF | Rented Date |
| 1504 | $5,200 | 1432 SF | $4 | 06/15/2024 |
| 704 | $4,900 | 1432 SF | $3 | 06/01/2024 |
| 1103 | $5,000 | 1535 SF | $3 | 05/28/2024 |
| 3203 | $6,150 | 1535 SF | $4 | 05/15/2024 |
| 802 | $5,300 | 1435 SF | $4 | 05/14/2024 |
| 3002 | $5,500 | 1435 SF | $4 | 05/01/2024 |
| TH103 | $7,200 | 1452 SF | $5 | 04/01/2024 |
| 2205 | $5,500 | 1505 SF | $4 | 03/04/2024 |
| 2902 | $5,100 | 1435 SF | $4 | 03/01/2024 |
| 405 | $4,900 | 1704 SF | $3 | 03/01/2024 |
| 3205 | $5,600 | 1505 SF | $4 | 01/29/2024 |
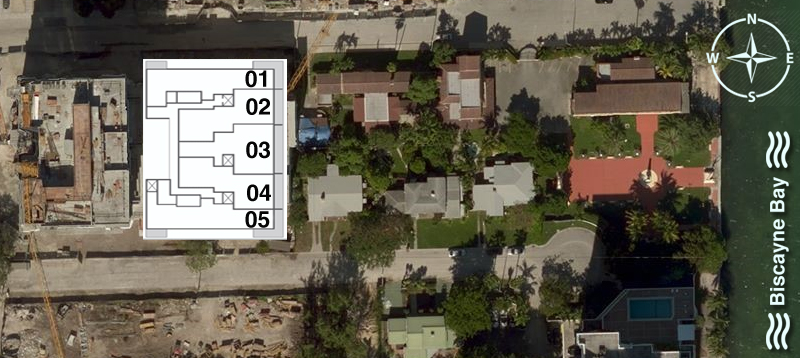
| FLOOR / UNITS | BEDS / BATHS | TOTAL RESIDENCE | FLOOR PLANS |
| Unit 01 | 3 Beds + Den / 2 1/2 Baths | 2021 SF / 188 M2 | Download |
| Unit 02 | 3 Beds / 3 Baths | 1762 SF / 163 M2 | Download |
| Unit 03 | 2 Beds + Den / 3 Baths | 1866 SF / 173 M2 | Download |
| Unit 04 | 3 Beds / 3 Baths | 1762 SF / 163 M2 | Download |
| Unit 05 | 3 Beds + Den / 2 1/2 Baths | 1973 SF / 183 M2 | Download |
