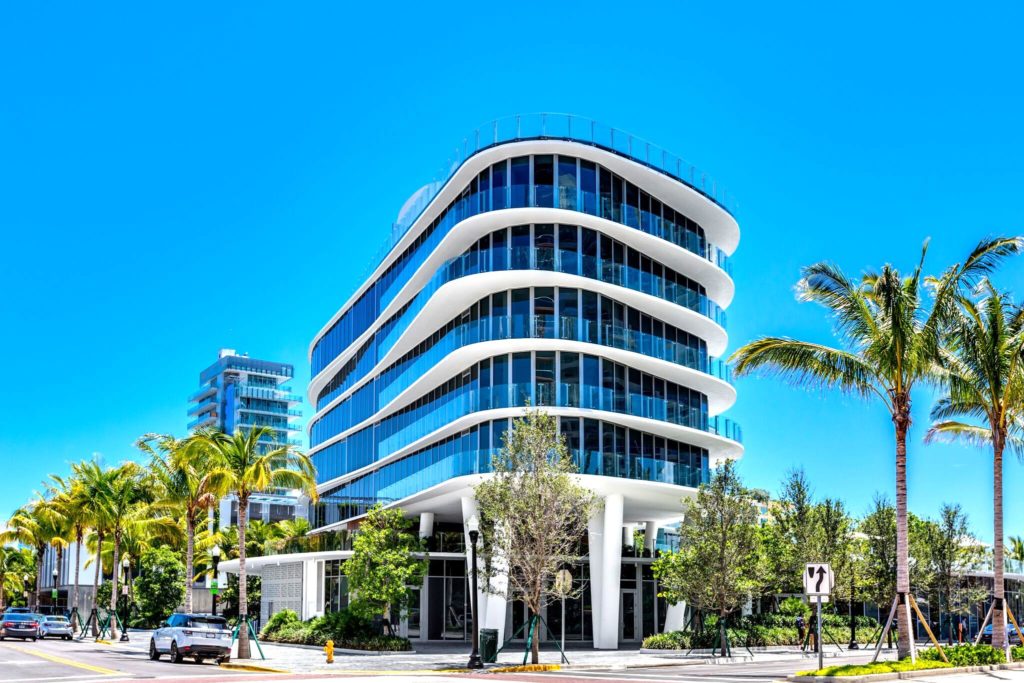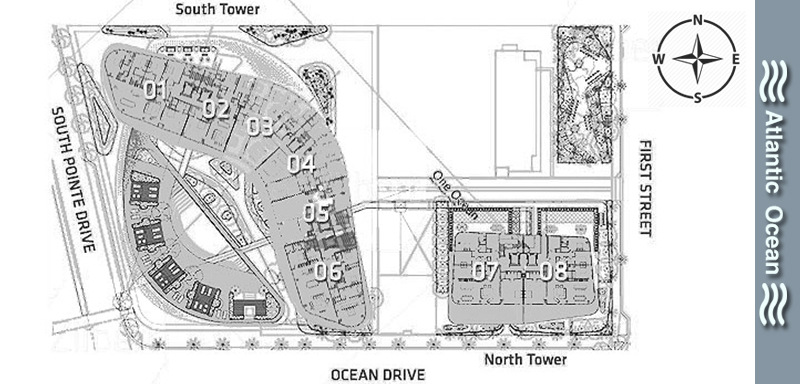
| Unit | Price | SF | $/SF |
| 108 | $1,320,000 | 889 | $1,485 |
| Unit | Price | SF | $/SF |
| 204 | $3,250,000 | 2505 | $1,297 |

| FLOOR / UNITS | BEDS / BATHS | TOTAL RESIDENCE | FLOOR PLANS |
| Unit 01 | 5 Beds / 5.5 Baths | 3534 SF / 328 M2 | Download |
| Unit 02 | 3 Beds / 3.5 Baths | 2125 SF / 197 M2 | Download |
| Unit 03 | 3 Beds / 3.5 Baths | 2751 SF / 256 M2 | Download |
| Unit 04 | 3 Beds / 3.5 Baths | 2751 SF / 256 M2 | Download |
| Unit 05 | 3 Beds / 3.5 Baths | 1886 SF / 175 M2 | Download |
| Unit 06 | 4 Beds / 5.5 Baths | 1277 SF / 119 M2 | Download |
| Unit 07 | 4 Beds / 5.5 Baths | 3120 SF / 289.8 M2 | Download |
| Unit 08 | 4 Beds + Den / 5.5 Baths | 2826 SF / 262.54 M2 | Download |