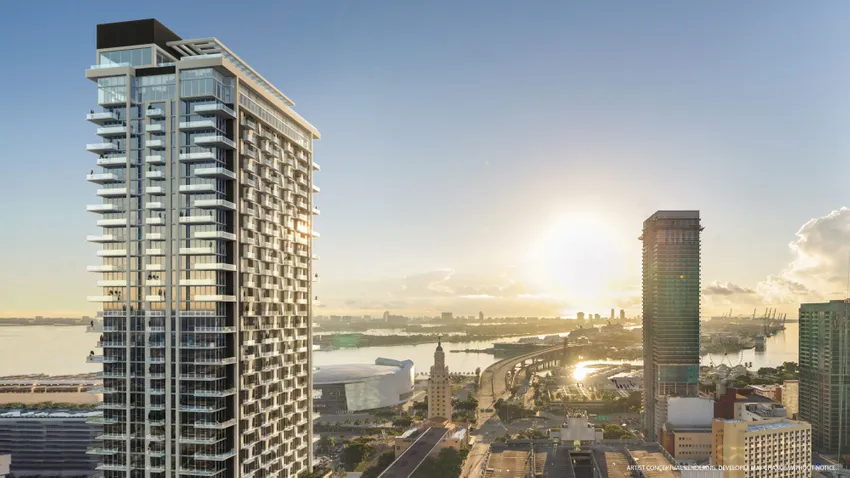The Crosby Miami World Center
The Crosby Miami World Center is an exquisite pre-construction tower that embodies the epitome of luxury living in the heart of Miami. Developed by The Related Group and Merrimac Ventures, this collaboration has created a residential masterpiece that promises to redefine urban sophistication.
The Crosby offers an impressive selection of 450 fully furnished and finished luxury residences, catering to a range of lifestyles and preferences. From cozy studios to spacious two-bedroom floor plans, each residence is meticulously designed with no rental restrictions, allowing residents to make this stunning haven their...
The Crosby Miami World Center
The Crosby Miami World Center is an exquisite pre-construction tower that embodies the epitome of luxury living in the heart of Miami. Developed by
The Related Group and Merrimac Ventures, this collaboration has created a residential masterpiece that promises to redefine urban sophistication.
The Crosby offers an impressive selection of 450 fully furnished and finished luxury residences, catering to a range of lifestyles and preferences. From cozy studios to spacious two-bedroom floor plans, each residence is meticulously designed with no rental restrictions, allowing residents to make this stunning haven their own. Enjoy the stunning views of Miami's skyline from your private balcony while the finished interior and exterior flooring exudes refined style.
Designed by Cohen Freeman Encinosa, The Crosby stands tall at 33 stories, showcasing a modern architectural marvel. Step outside and immerse yourself in over 22,000 square feet of exceptional amenities. Indulge in the rooftop resort-style pool with a jacuzzi, cabanas, and grilling stations, perfect for entertaining friends and family. Delight in the Italian-inspired trellis garden at the private rooftop restaurant/bar, offering a unique dining experience amidst breathtaking views of the Biscayne Bay skyline.
Unwind in the inviting fire pit lounge, where you can revel in the beauty of the surroundings. Stay fit and rejuvenated in the state-of-the-art fitness center, featuring saunas and plunge pools, for a complete wellness experience. The clubroom provides a private dining area with stunning water views, while the spacious coworking center and gaming lounge cater to your professional and recreational needs. Immerse yourself in the curated museum-quality art that graces the common areas, offering an aesthetic feast for the eyes.
The Crosby's prime location in Miami's Park West neighborhood at 640 N Miami Avenue ensures easy access to the vibrant Miami Worldcenter's shopping district, with its plethora of retail offerings. Venture a short distance by car, and you'll find yourself in Wynwood Miami, Brickell, South Beach, or the Miami International Airport, allowing you to experience the best of what Miami offers within minutes.
Explore our comprehensive list of
New and Pre-Construction, A Class Office Space, and
Most Expensive Neighborhoods.
Also Check Out These Useful Links:
Miami Dade County Appraiser Property Search
Broward County Property Appraiser Property Search
WPB County Property Appraiser Property Search

