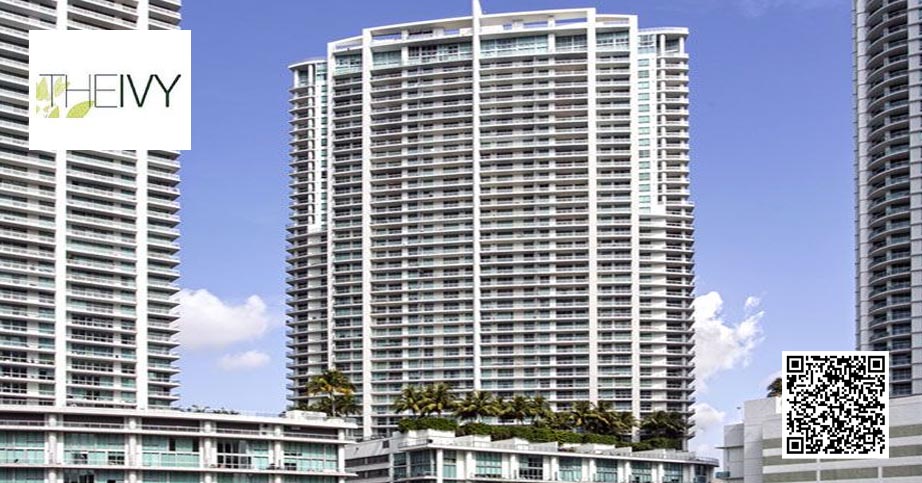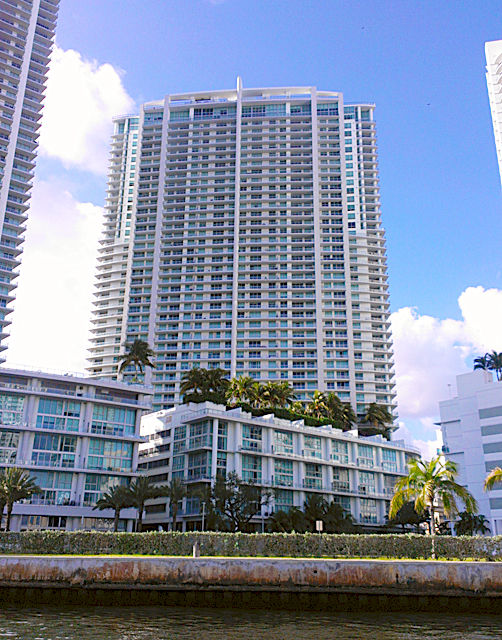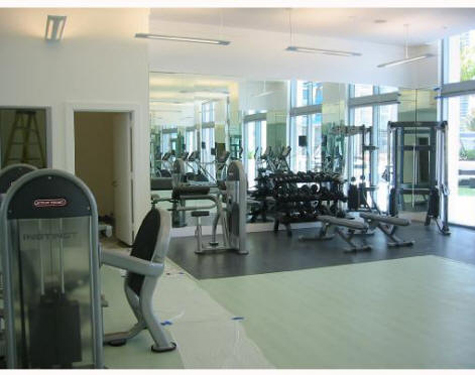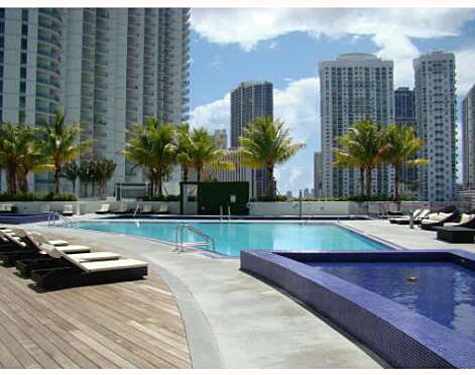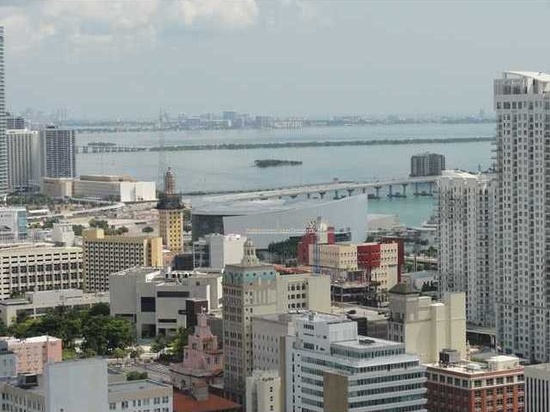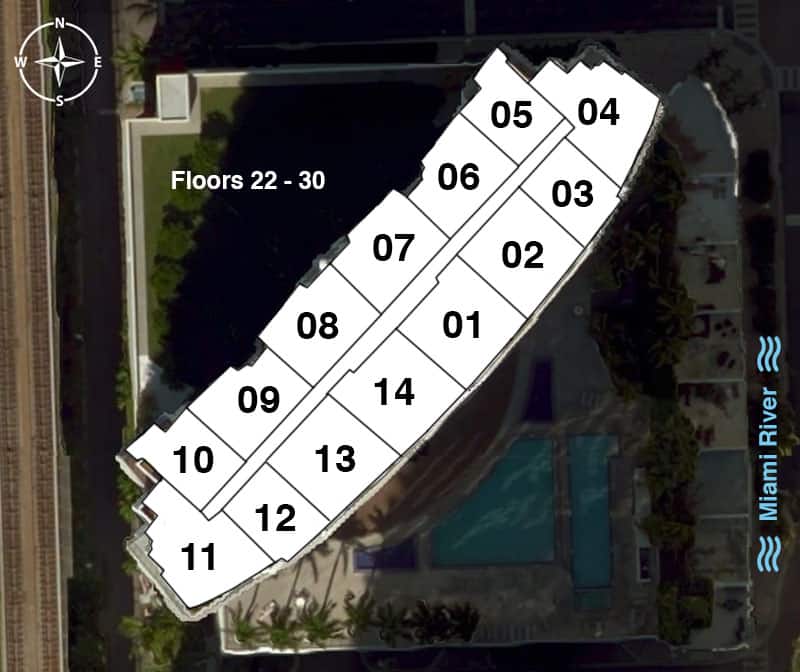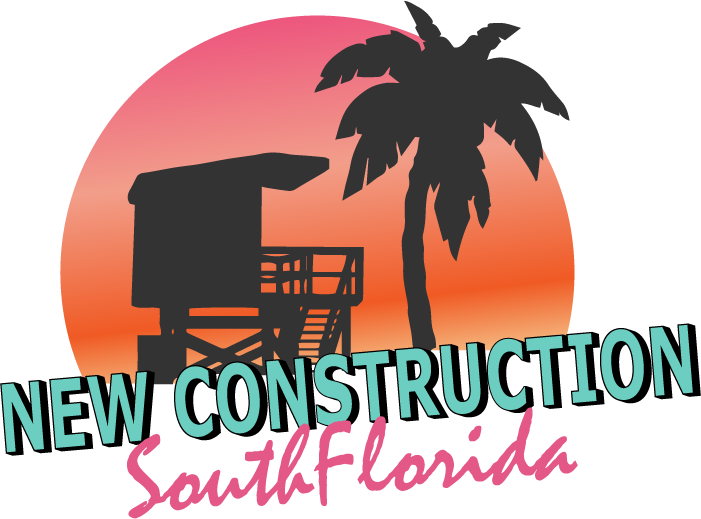Developer: The Ivy at Riverfront was developed by Key International, a renowned real estate investment and development company. Key International is known for its high-quality residential, commercial, and hospitality properties. Their portfolio includes several luxurious developments across South Florida, emphasizing innovative design, modern amenities, and prime locations. The Ivy is a testament to their commitment to creating living spaces that blend elegance and convenience, catering to the needs of urban dwellers who seek both luxury and functionality in their homes.
Architect: The architectural design of Ivy at Riverfront was crafted by Revuelta Architecture International, a prominent firm with a reputation for creating iconic structures in Miami and beyond. Revuelta Architecture International is celebrated for its distinctive approach that combines aesthetic appeal with practical functionality. Their design for the Ivy seamlessly integrates contemporary architectural elements with the natural beauty of the surrounding Miami River, providing residents with a visually stunning and comfortable living environment. The use of floor-to-ceiling windows, open floor plans, and expansive balconies ensures that each unit offers breathtaking views and ample natural light.
Location: Ivy Downtown Miami enjoys a prime location in the heart of Miami, at the exclusive Riverfront community. This strategic position places residents within close proximity to the vibrant neighborhoods of Brickell, Downtown Miami, and the Miami River District. The Ivy is situated at 90 SW 3rd St, offering easy access to major highways, public transportation, and key city landmarks.
Living at Ivy means being at the center of Miami's dynamic urban scene. Residents can enjoy a myriad of dining, shopping, and entertainment options just minutes away. The Brickell City Centre, Bayside Marketplace, and Mary Brickell Village are all within a short distance, providing endless opportunities for leisure and recreation. Additionally, the Miami Riverwalk, a scenic promenade along the river, offers a perfect setting for jogging, cycling, or simply enjoying the waterfront views.
The Ivy also provides a serene escape from the hustle and bustle of the city, with its lushly landscaped gardens, riverside walkways, and resort-style amenities. The community features a spacious pool deck, state-of-the-art fitness center, spa, and various recreational facilities, ensuring that residents have everything they need for relaxation and wellness right at their doorstep.
other condos near by:
https://newconstructionsouthflorida.com/wind-by-neo/
https://newconstructionsouthflorida.com/mint/
County Tax Appraiser site: https://www.miamidade.gov/pa/
