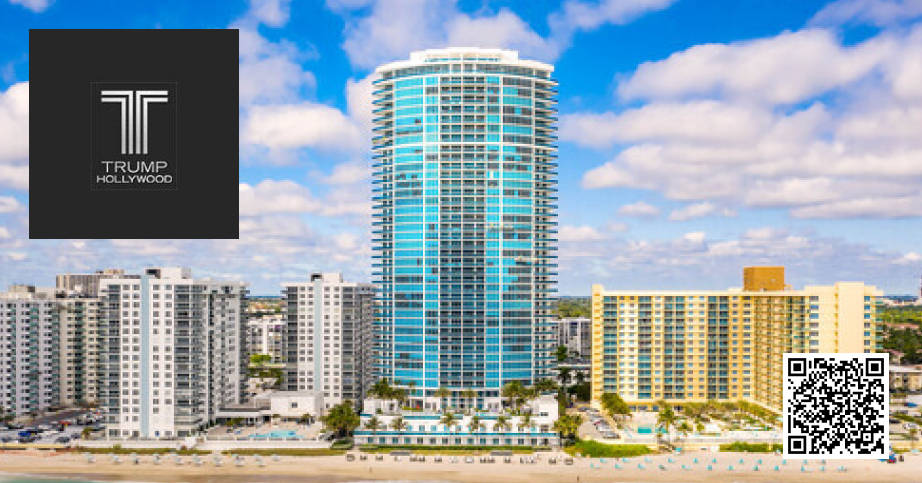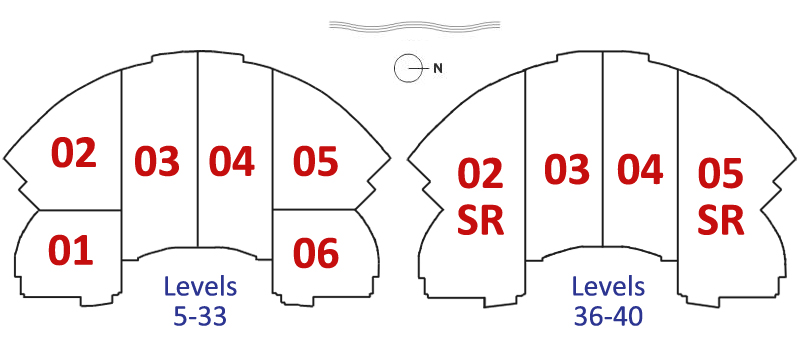
| Unit | Price | SF | $/SF |
| 1206 | $1,650,000 | 2088 | $790 |
| 1901 | $1,849,000 | 2088 | $886 |
| 2406 | $2,250,000 | 2088 | $1,078 |
| 2506 | $2,290,000 | 2088 | $1,097 |
| 2205 | $2,800,000 | 3062 | $914 |
| 1202 | $2,900,000 | 3062 | $947 |
| 3703 | $3,199,999 | 3395 | $943 |
| 3404 | $3,499,000 | 3395 | $1,031 |
| Unit | Price | SF | $/SF |
| 3705 | $5,450,000 | 5086 | $1,072 |

| FLOOR / UNITS | BEDS / BATHS | TOTAL RESIDENCE | FLOOR PLANS |
| Residence 01 | 2 Beds + Den / 3.5 Baths | 2,461 SF / 231 M2 | Download |
| Residence 02 | 3 Beds / 3.5 Baths | 3,845 SF / 324 M2 | Download |
| Residence 03 | 3 Beds + Family room / 3.5 Baths | 3,840 SF / 358 M2 | Download |
| Residence 04 | 3 Beds + Family room / 3.5 Baths | 3,840 SF / 358 M2 | Download |
| Residence 05 | 3 Beds / 3.5 Baths | 3,845 SF / 324 M2 | Download |
| Residence 06 | 2 Beds + Den / 3.5 Baths | 2,461 SF / 231 M2 | Download |
| Residence 02 SR | 4 Beds + Den + Home office + Staff / 6.5 Baths | 6,013 SF / 559 M2 | Download |
| Residence 05 SR | 4 Beds + Den + Home office + Staff / 6.5 Baths | 6,013 SF / 559 M2 | Download |