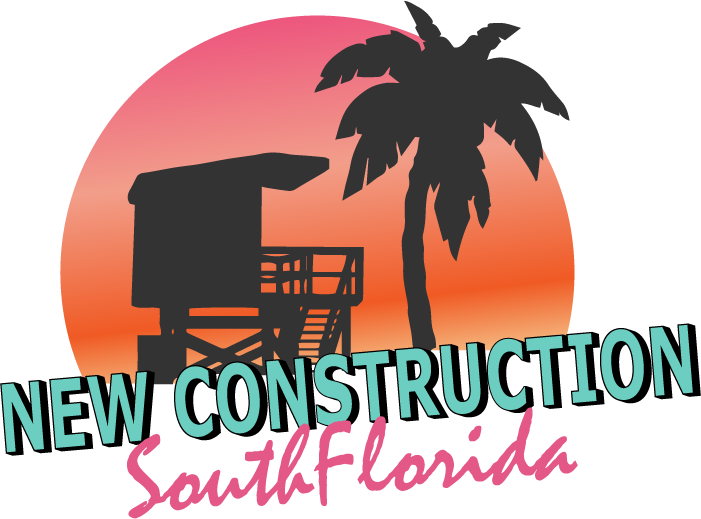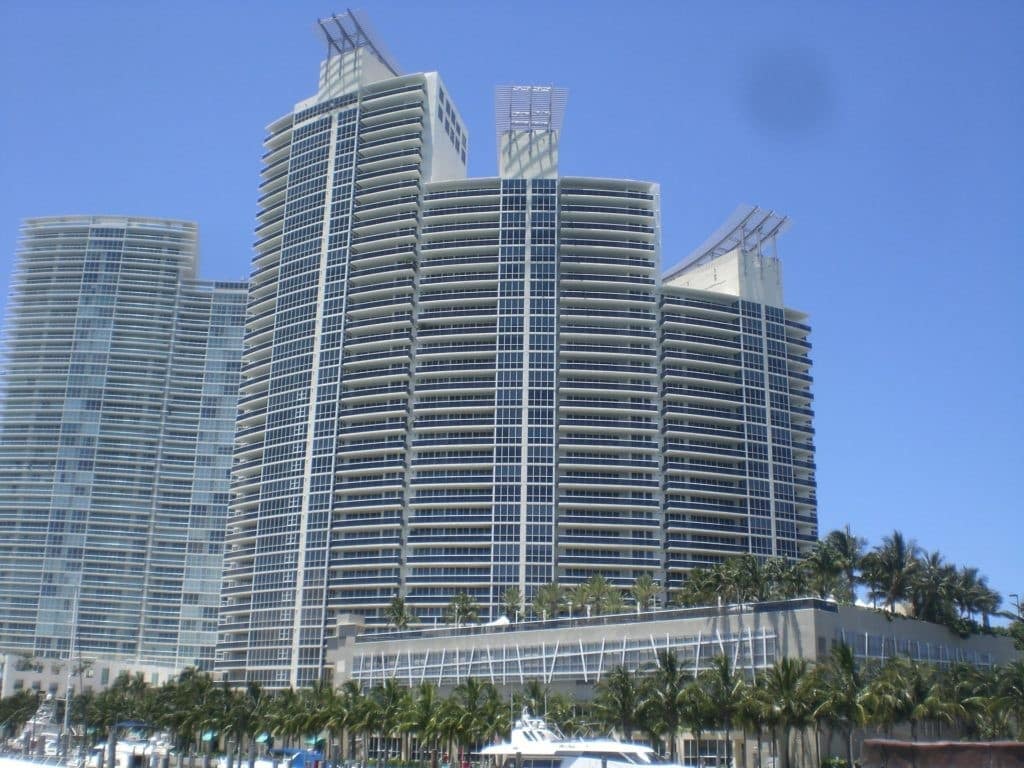
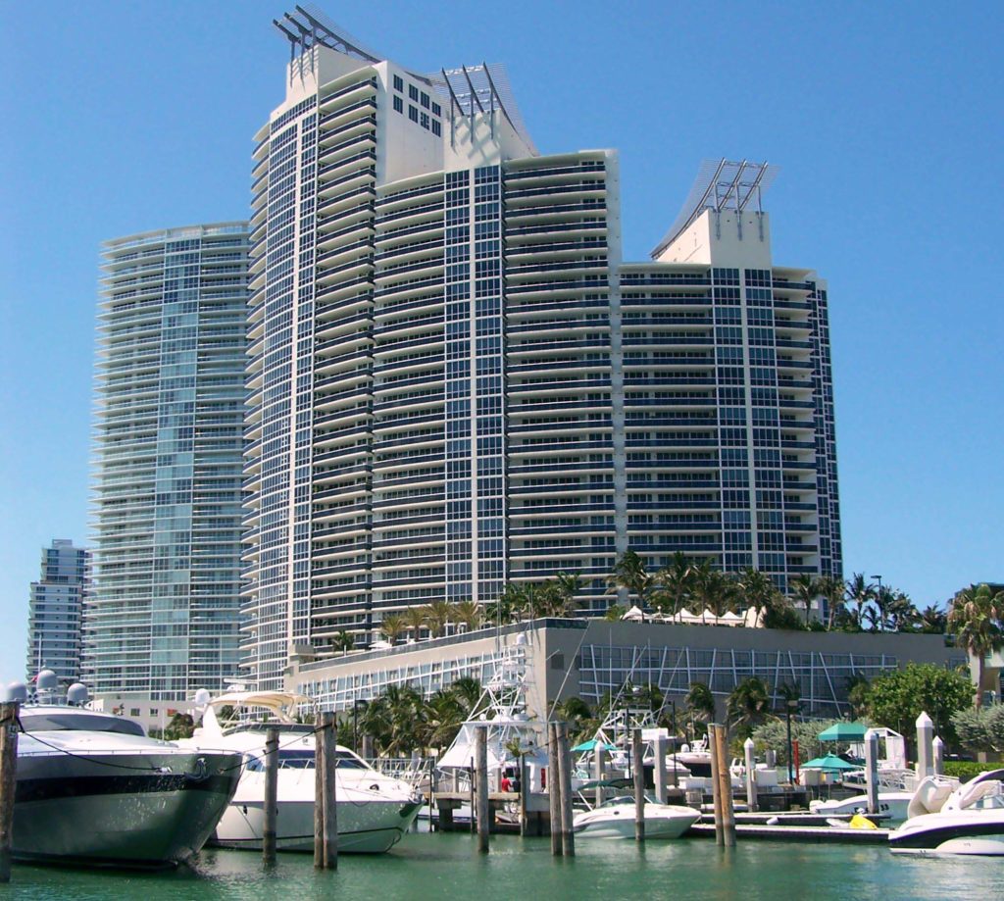
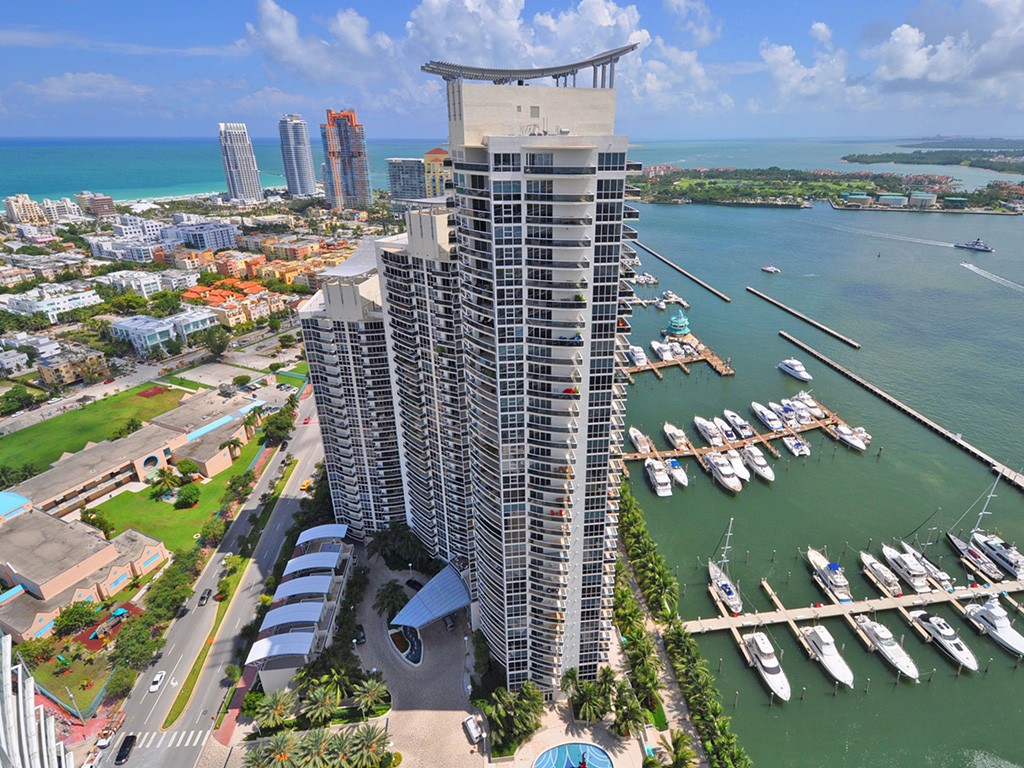
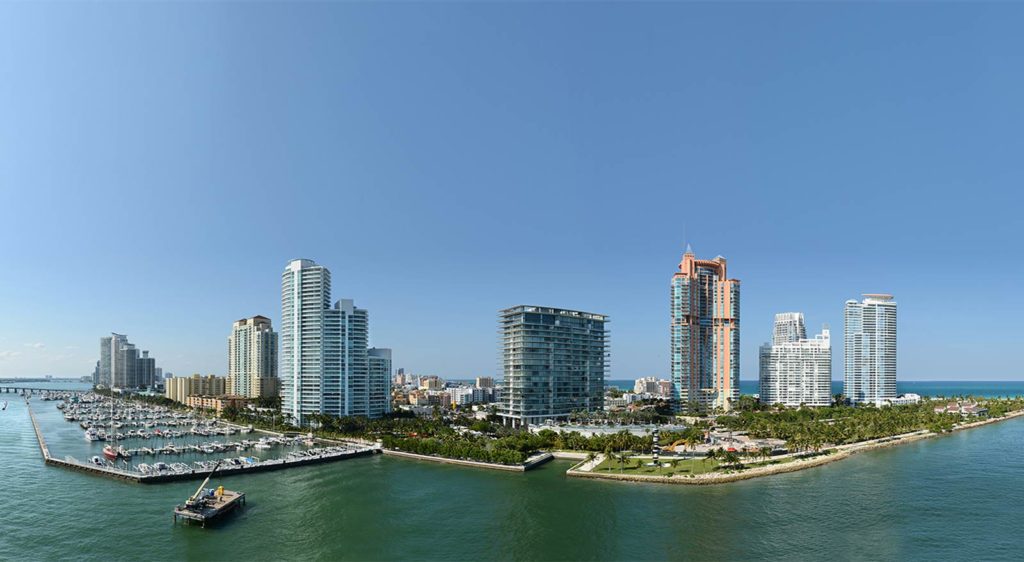
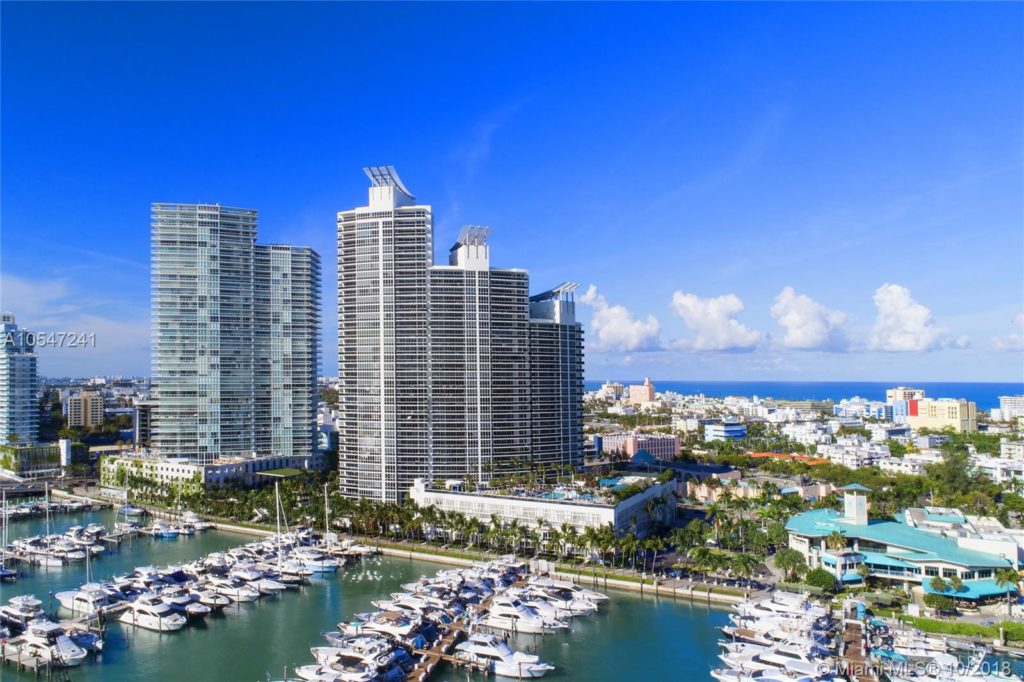
| Unit | Price | SF | $/SF |
| 2309 | $1,790,000 | 1437 | $1,246 |
| 1509 | $2,050,000 | 1437 | $1,427 |
| TH-1A | $2,099,500 | 1864 | $1,126 |
| LPH-3007 | $2,250,000 | 1759 | $1,279 |
| 804 | $2,575,000 | 1425 | $1,807 |
| 808 | $2,599,000 | 1600 | $1,624 |
| 1001 | $2,995,000 | 2003 | $1,495 |
| Unit | Price | SF | $/SF | Sale Date |
| 809 | $1,260,000 | 1437 SF | $877 | 05/08/2024 |
| 1505 | $1,600,000 | 1400 SF | $1,143 | 04/25/2024 |
| TH-2M | $1,300,000 | 1310 SF | $992 | 04/05/2024 |
| 1902 | $2,000,000 | 1874 SF | $1,067 | 02/16/2024 |
| 611 | $1,236,000 | 1649 SF | $750 | 02/13/2024 |
| 1901 | $3,000,000 | 2003 SF | $1,498 | 02/01/2024 |
| Unit | Price | SF | $/SF | Rented Date |
| 905 | $4,750 | 1400 SF | $3 | 07/10/2024 |
| 1205 | $10,000 | 1400 SF | $7 | 06/25/2024 |
| PH07 | $6,000 | 1759 SF | $3 | 05/15/2024 |
| 409 | $15,000 | 1437 SF | $10 | 04/23/2024 |
| 2003 | $14,000 | 3058 SF | $5 | 04/18/2024 |
| 1910 | $10,000 | 1548 SF | $6 | 04/08/2024 |
| 807 | $7,000 | 1658 SF | $4 | 04/01/2024 |
| 2208 | $13,200 | 1600 SF | $8 | 03/28/2024 |
| 1604 | $13,000 | 1425 SF | $9 | 01/30/2024 |
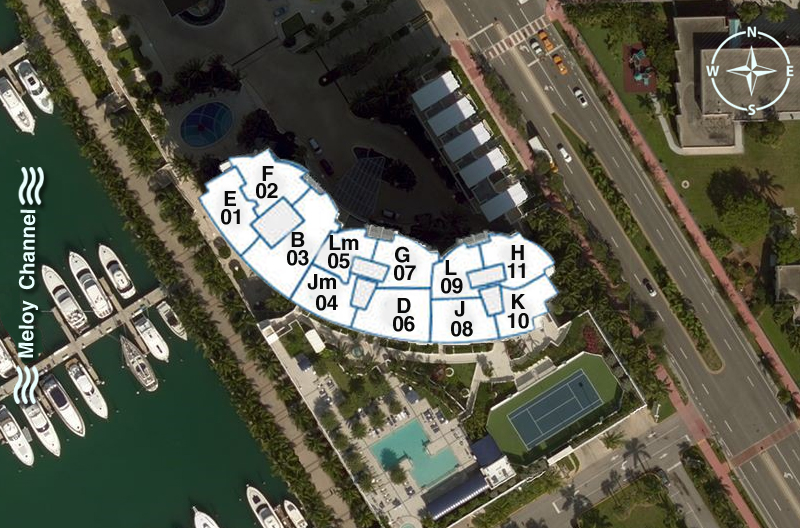
| FLOOR / UNITS | BEDS / BATHS | TOTAL RESIDENCE | FLOOR PLANS |
| Unit 01 | 2 Beds / 2.5 Baths | 2003 SF / 186.18 M2 | Download |
| Unit 02 | 2 Beds / 2.5 Baths | 1874 SF / 174.18 M2 | Download |
| Unit 03 | 3 Beds / 3.5 Baths | 3058 SF / 284.09 M2 | Download |
| Unit 04 | 2 Beds / 2.5 Baths | 1425 SF / 132.45 M2 | Download |
| Unit 05 | 2 Beds / 2 Baths | 1400 SF / 130.13 M2 | Download |
| Unit 06 | 3 Beds / 3 Baths | 2024 SF / 188.10 M2 | Download |
| Unit 07 | 2 Beds / 2 Baths | 1658 SF / 154.11 M2 | Download |
| Unit 08 | 2 Beds / 2.5 Baths | 1600 SF / 148.72 M2 | Download |
| Unit 09 | 2 Beds / 2 Baths | 1437 SF / 133.57 M2 | Download |
| Unit 10 | 2 Beds / 2.5 Baths | 1548 SF / 143.88 M2 | Download |
| Unit 11 | 2 Beds / 2 Baths | 1649 SF / 153.27 M2 | Download |
