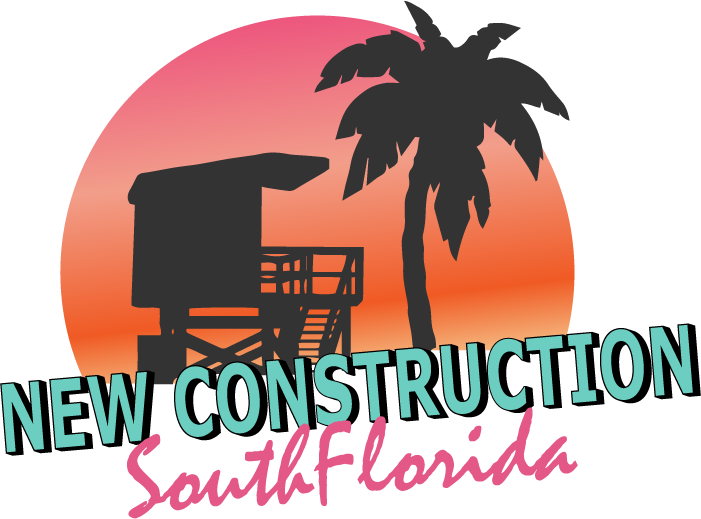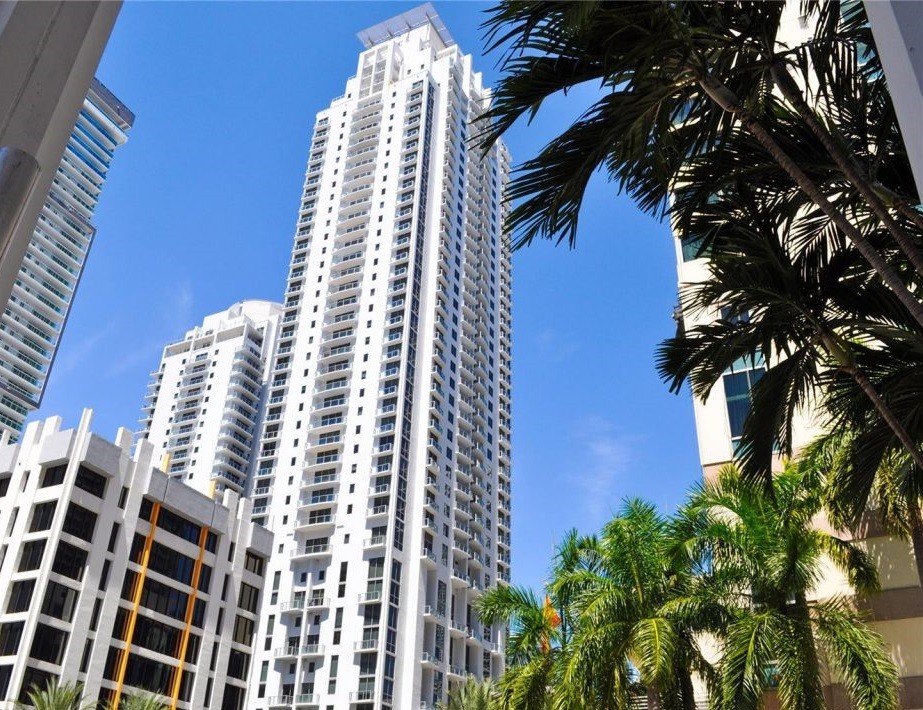

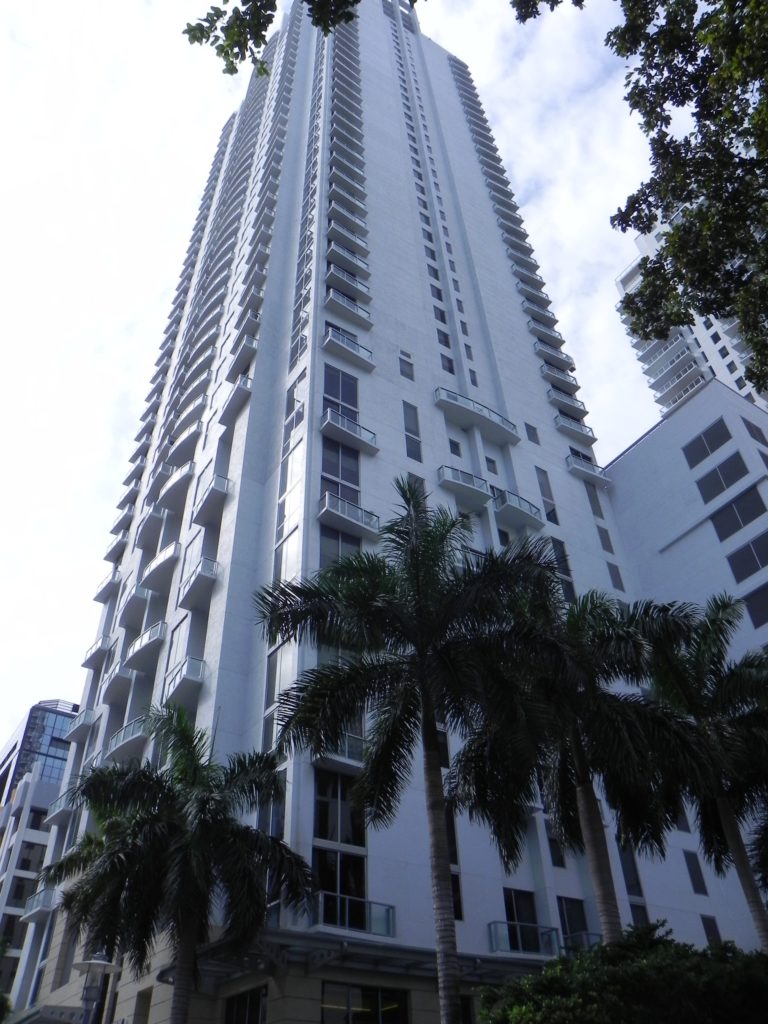
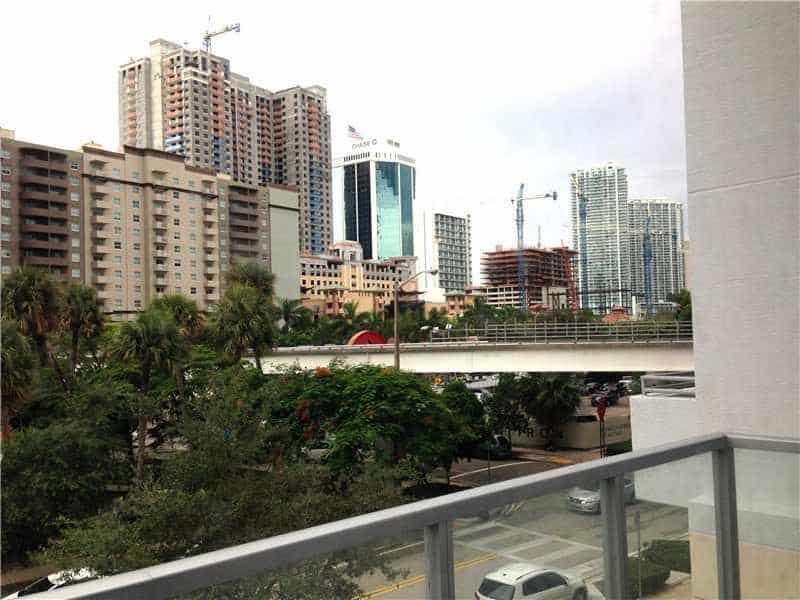
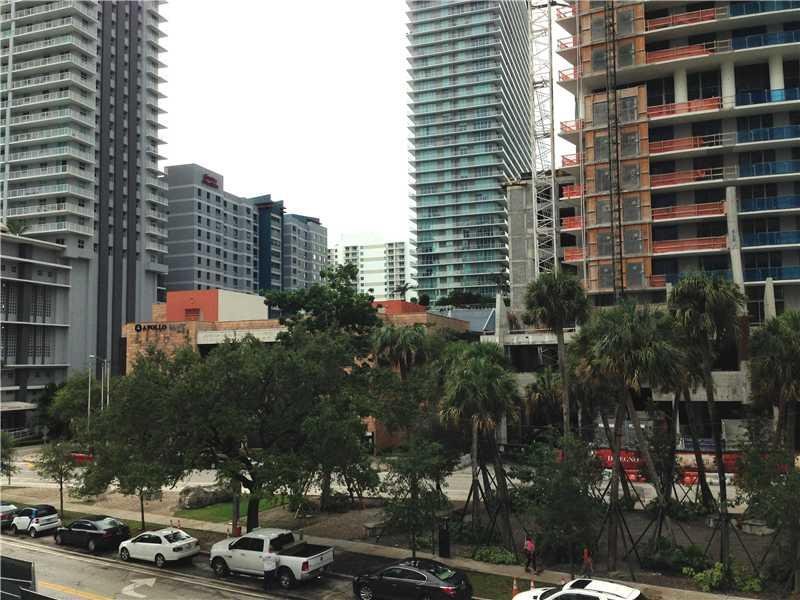
| Unit | Price | SF | $/SF |
| 2406 | $370,900 | 613 | $605 |
| 2306 | $374,900 | 613 | $612 |
| 3309 | $387,000 | 551 | $702 |
| 2112 | $505,000 | 601 | $840 |
| Unit | Price | SF | $/SF |
| 414 | $450,000 | 1000 | $450 |
| 202 | $470,000 | 968 | $486 |
| 1504 | $470,000 | 731 | $643 |
| 610 | $475,000 | 1000 | $475 |
| 2410 | $475,000 | 843 | $563 |
| 1803 | $487,499 | 963 | $506 |
| 1703 | $490,000 | 963 | $509 |
| 2115 | $499,000 | 945 | $528 |
| 1004 | $500,000 | 1024 | $488 |
| 1005 | $510,000 | 1147 | $445 |
| 2603 | $538,900 | 963 | $560 |
| 2702 | $539,000 | 843 | $639 |
| 2508 | $600,000 | 731 | $821 |
| Unit | Price | SF | $/SF |
| 1811 | $600,000 | 1088 | $551 |
| 3320 | $645,000 | 1288 | $501 |
| 2907 | $680,000 | 1088 | $625 |
| 1917 | $695,000 | 1368 | $508 |
| 1717 | $699,000 | 1368 | $511 |
| 1701 | $800,000 | 1368 | $585 |
| 2601 | $895,000 | 1368 | $654 |
| Unit | Price | SF | $/SF |
| 2322 | $2,500 | 604 | $4 |
| 2912 | $2,700 | 601 | $4 |
| 2522 | $2,750 | 604 | $5 |
| 3306 | $2,900 | N/A | N/A |
| Unit | Price | SF | $/SF |
| 1609 | $2,850 | 551 | $5 |
| 2804 | $3,000 | 731 | $4 |
| 3813 | $3,000 | 945 | $3 |
| 2715 | $3,050 | 945 | $3 |
| 2813 | $3,050 | 945 | $3 |
| 2115 | $3,100 | 945 | $3 |
| 2904 | $3,100 | 731 | $4 |
| 1702 | $3,199 | 843 | $4 |
| 204 | $3,200 | 1024 | $3 |
| 2604 | $3,200 | 731 | $4 |
| 3515 | $3,250 | 945 | $3 |
| 2016 | $3,400 | 1128 | $3 |
| 2408 | $3,400 | 731 | $5 |
| 2505 | $3,400 | 963 | $4 |
| 614 | $3,450 | 1000 | $3 |
| 1915 | $3,500 | 945 | $4 |
| Unit | Price | SF | $/SF |
| 1607 | $4,000 | 1088 | $4 |
| 2507 | $4,000 | 1088 | $4 |
| 2620 | $4,500 | 1268 | $4 |
| 2220 | $4,900 | 1268 | $4 |
| 3117 | $5,500 | 1368 | $4 |
| Unit | Price | SF | $/SF |
| 4507 | $10,000 | 2564 | $4 |
| Unit | Price | SF | $/SF | Sale Date |
| 2016 | $460,000 | 1128 SF | $408 | 06/26/2024 |
| 3011 | $610,000 | 1088 SF | $561 | 06/20/2024 |
| 2505 | $485,000 | 963 SF | $504 | 06/18/2024 |
| 2422 | $360,000 | 604 SF | $596 | 06/11/2024 |
| 2107 | $610,000 | 1088 SF | $561 | 05/29/2024 |
| 1508 | $410,000 | 731 SF | $561 | 05/10/2024 |
| 2311 | $570,000 | 1088 SF | $524 | 03/05/2024 |
| Unit | Price | SF | $/SF | Rented Date |
| 3209 | $2,800 | 551 SF | $5 | 07/24/2024 |
| 2911 | $3,700 | 1088 SF | $3 | 07/19/2024 |
| 1005 | $3,350 | 1147 SF | $3 | 07/17/2024 |
| 1602 | $2,900 | 843 SF | $3 | 07/15/2024 |
| 2309 | $2,700 | 551 SF | $5 | 07/15/2024 |
| 3809 | $2,500 | 551 SF | $5 | 07/12/2024 |
| 2418 | $3,200 | 1128 SF | $3 | 07/12/2024 |
| 4007 | $3,800 | 1088 SF | $3 | 07/03/2024 |
| 1908 | $2,700 | 731 SF | $4 | 07/01/2024 |
| 1503 | $3,000 | 963 SF | $3 | 07/01/2024 |
| 1706 | $2,800 | 613 SF | $5 | 06/30/2024 |
| 606 | $3,400 | 1040 SF | $3 | 06/25/2024 |
| 3915 | $3,025 | 945 SF | $3 | 06/25/2024 |
| 3122 | $2,600 | 604 SF | $4 | 06/24/2024 |
| 2311 | $4,250 | 1088 SF | $4 | 06/22/2024 |
| 3109 | $2,600 | 551 SF | $5 | 06/17/2024 |
| 3402 | $13,000 | 2499 SF | $5 | 06/17/2024 |
| 2512 | $2,500 | 601 SF | $4 | 06/15/2024 |
| 2613 | $3,000 | 945 SF | $3 | 06/12/2024 |
| 2407 | $3,850 | 1088 SF | $4 | 06/12/2024 |
| 2722 | $2,850 | 604 SF | $5 | 06/07/2024 |
| 2509 | $2,800 | 551 SF | $5 | 05/30/2024 |
| 2305 | $3,000 | 963 SF | $3 | 05/24/2024 |
| 618 | $3,200 | 1000 SF | $3 | 05/13/2024 |
| 1616 | $3,350 | 1128 SF | $3 | 04/19/2024 |
| 2013 | $3,100 | 945 SF | $3 | 04/18/2024 |
| 2709 | $2,800 | 551 SF | $5 | 04/15/2024 |
| 2211 | $3,900 | 1088 SF | $4 | 04/10/2024 |
| 616 | $3,200 | 1000 SF | $3 | 04/01/2024 |
| 1906 | $2,500 | 613 SF | $4 | 04/01/2024 |
| 2312 | $2,500 | 601 SF | $4 | 03/29/2024 |
| 1016 | $3,250 | 1000 SF | $3 | 03/26/2024 |
| 2905 | $3,200 | 963 SF | $3 | 03/15/2024 |
| 2622 | $2,600 | 604 SF | $4 | 03/04/2024 |
| 2004 | $3,100 | 731 SF | $4 | 03/01/2024 |
| 3122 | $2,600 | 604 SF | $4 | 02/25/2024 |
| 4009 | $2,700 | 551 SF | $5 | 02/15/2024 |
| 1815 | $3,100 | 945 SF | $3 | 02/15/2024 |
| 2910 | $3,325 | 843 SF | $4 | 02/15/2024 |
| 2111 | $4,300 | 1088 SF | $4 | 02/04/2024 |
| 3004 | $3,200 | 731 SF | $4 | 02/01/2024 |
| 220 | $3,200 | 1000 SF | $3 | 02/01/2024 |
| 2820 | $4,200 | 1268 SF | $3 | 02/01/2024 |
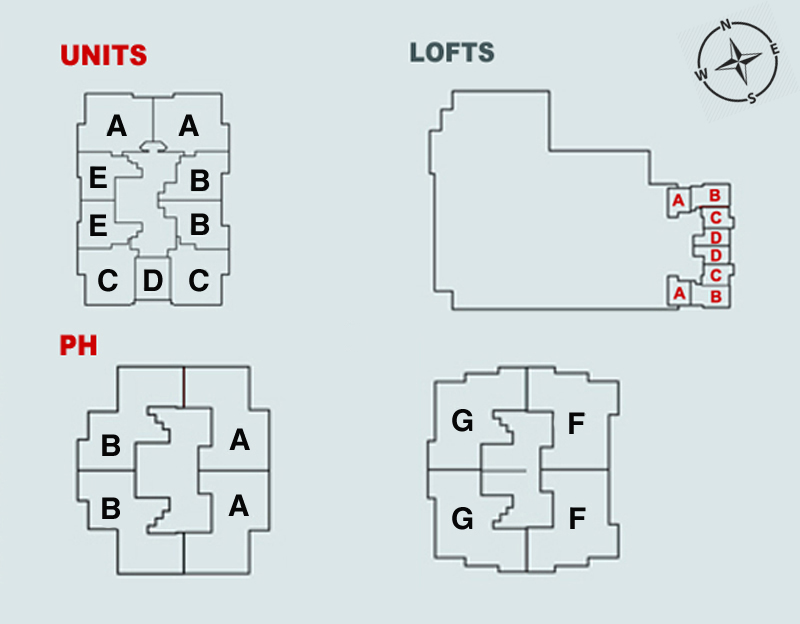
| FLOOR / UNITS | BEDS / BATHS | TOTAL RESIDENCE | FLOOR PLANS |
| Unit A | 2 Beds / 2.5 Baths | 1,527 SF / 141.86 M2 | Download |
| Unit B | 1 Beds / 1.5 Baths | 1,062 SF / 98.66 M2 | Download |
| Unit C | 2 Beds / 2 Baths | 1,253 SF / 116.41 M2 | Download |
| Unit D | Studio / 1 Baths | 693 SF / 64.38 M2 | Download |
| Unit E | 1 Beds / 1 Baths | 1,005 SF / 93.37 M2 | Download |
| Unit LA | 1 Beds / 1.5 Baths | 1,149 SF / 106.75 M2 | Download |
| Unit LB | 2 Beds / 2 Baths | 1,543 SF / 143.35 M2 | Download |
| Unit LC | 1 Beds / 2 Baths | 1,149 SF / 106.75 M2 | Download |
| Unit LD | 1 Beds / 1.5 Baths | 1,067 SF / 99.13 M2 | Download |
| Unit L-PHF | 2 Beds + Den / 2.5 Baths | 2,118 SF / 196.77 M2 | Download |
| Unit L-PHG | 2 Beds + Den / 3 Baths | 2,011 SF / 186.83 M2 | Download |
| Unit PHA | 3 Beds + Den / 3.5 Baths | 3,167 SF / 294.22 M2 | Download |
| Unit PHB | 3 Beds + Den / 3.5 Baths | 3,097 SF / 287.72 M2 | Download |
