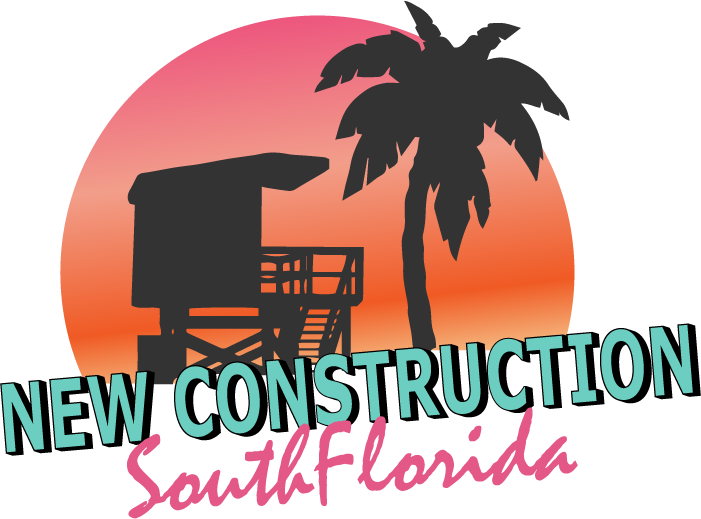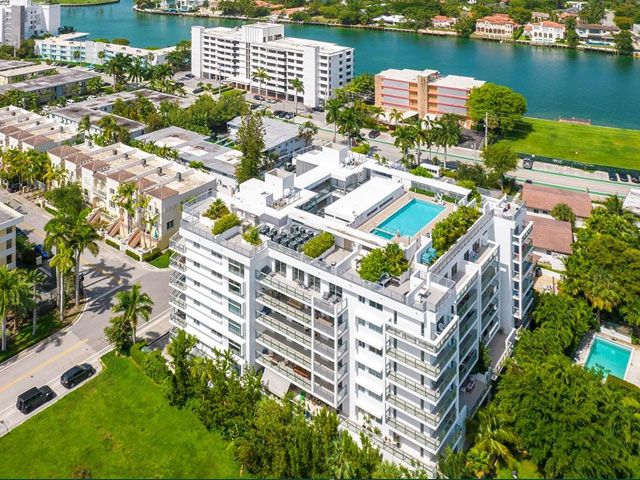
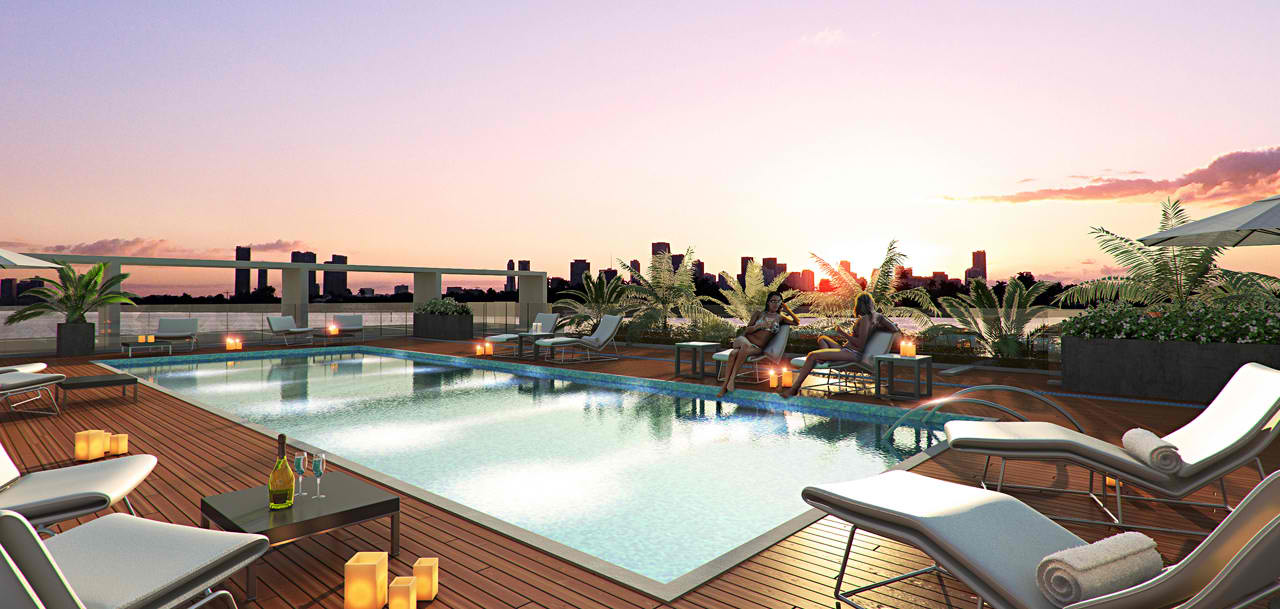
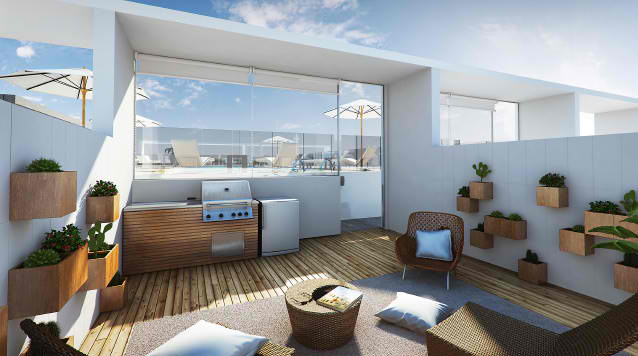
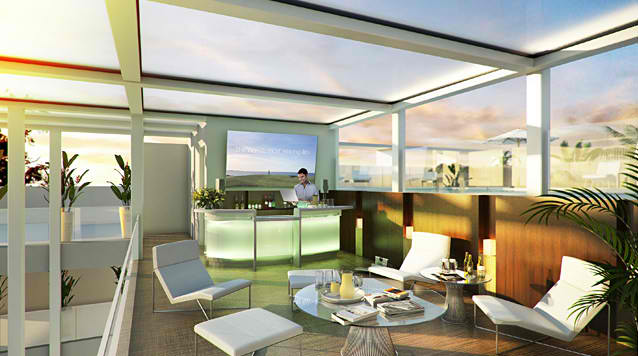
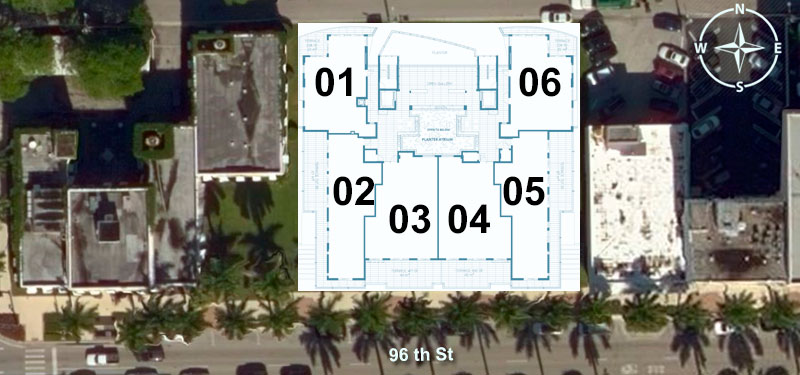
| FLOOR / UNITS | BEDS / BATHS | TOTAL RESIDENCE | FLOOR PLANS |
| Unit 01 | 2 Beds + Den (3rd bedroom option) / 2 1/2 Baths | 1380 SF / 128 M2 | Download |
| Unit 02 | 2 Beds / 2 1/2 Baths | 1437 SF / 133 M2 | Download |
| Unit 03 | 2 Beds + Den (3rd bedroom option) / 3 Baths | 1576 SF / 146 M2 | Download |
| Unit 04 | 2 Beds + Den (3rd bedroom option) / 3 Baths | 1531 SF / 142 M2 | Download |
| Unit 05 | 2 Beds + Den / 2 1/2 Baths | 1466 SF / 136 M2 | Download |
| Unit 06 | 2 Beds + Den (3rd bedroom option) / 2 1/2 Baths | 1378 SF / 128 M2 | Download |
