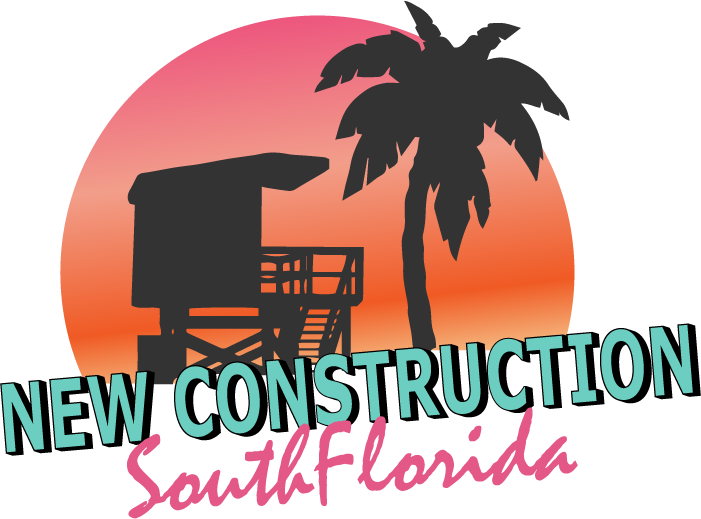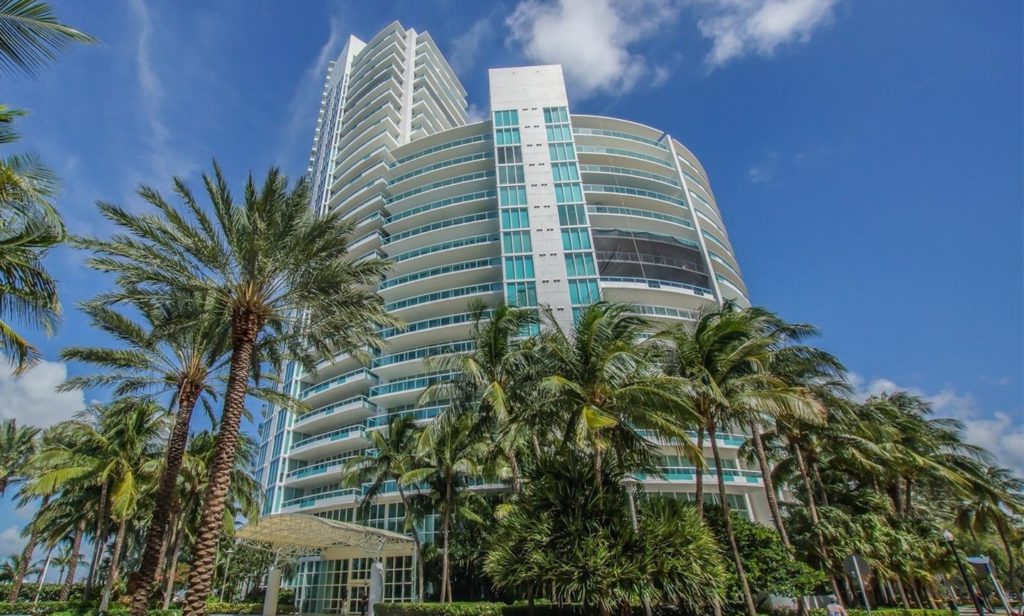
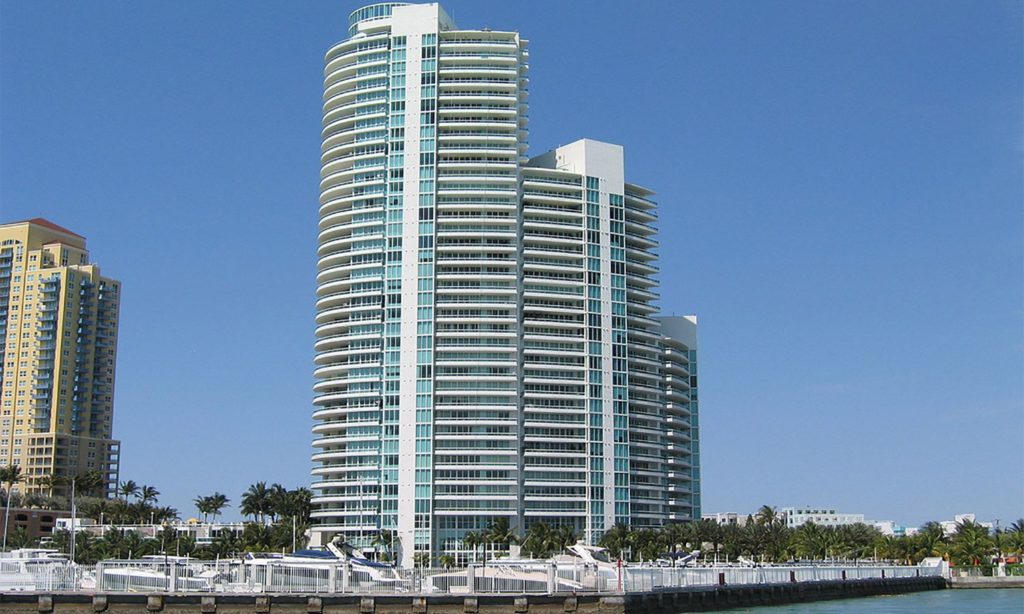
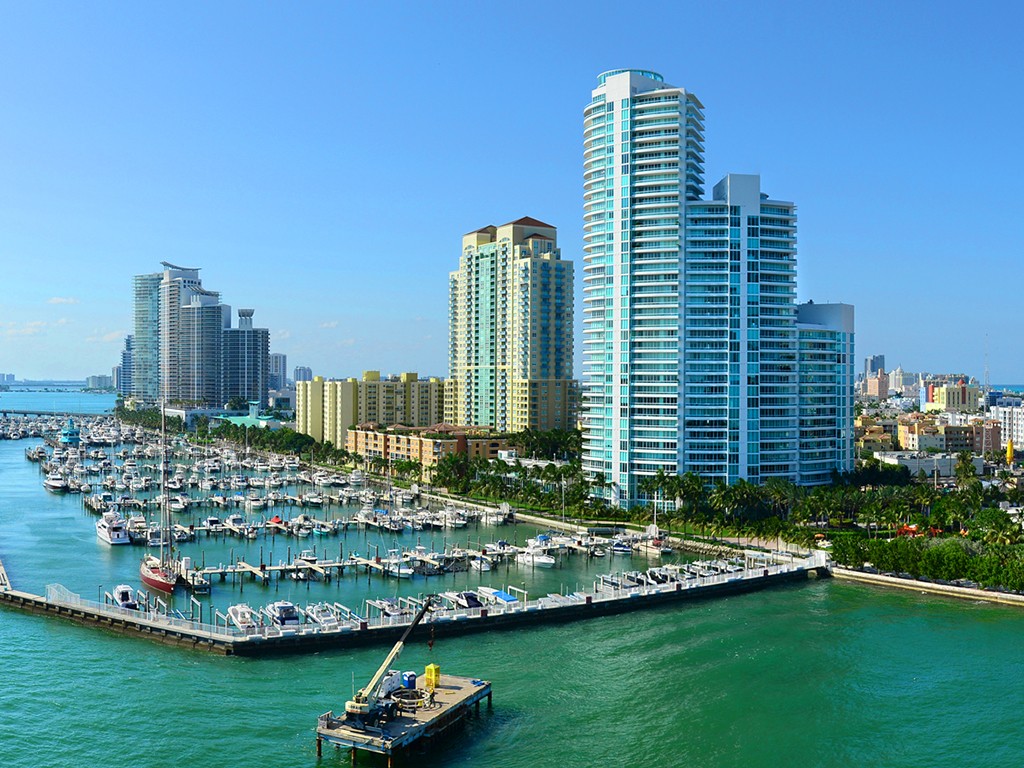
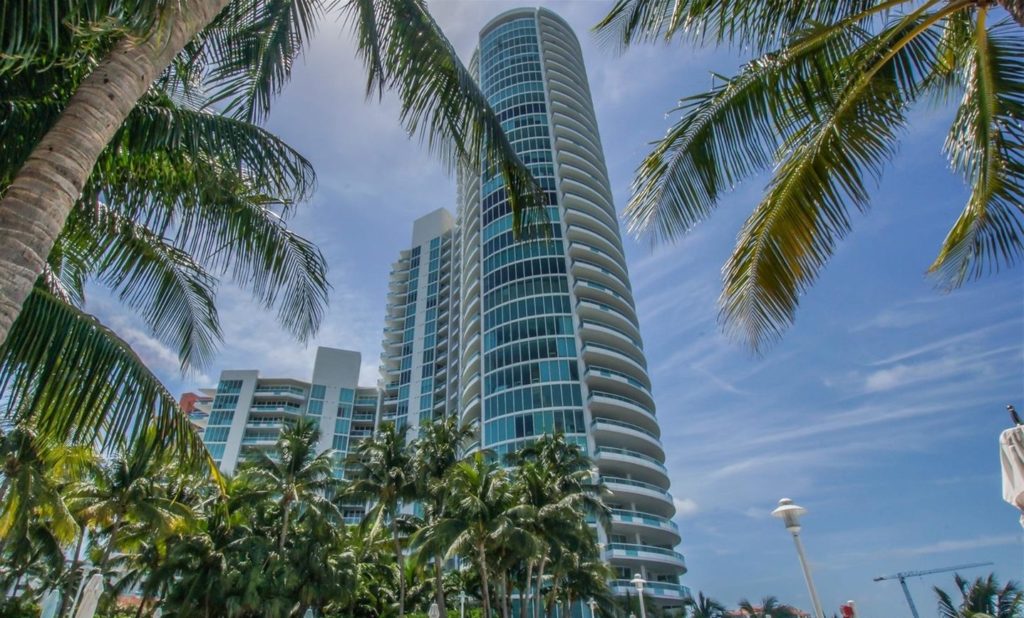
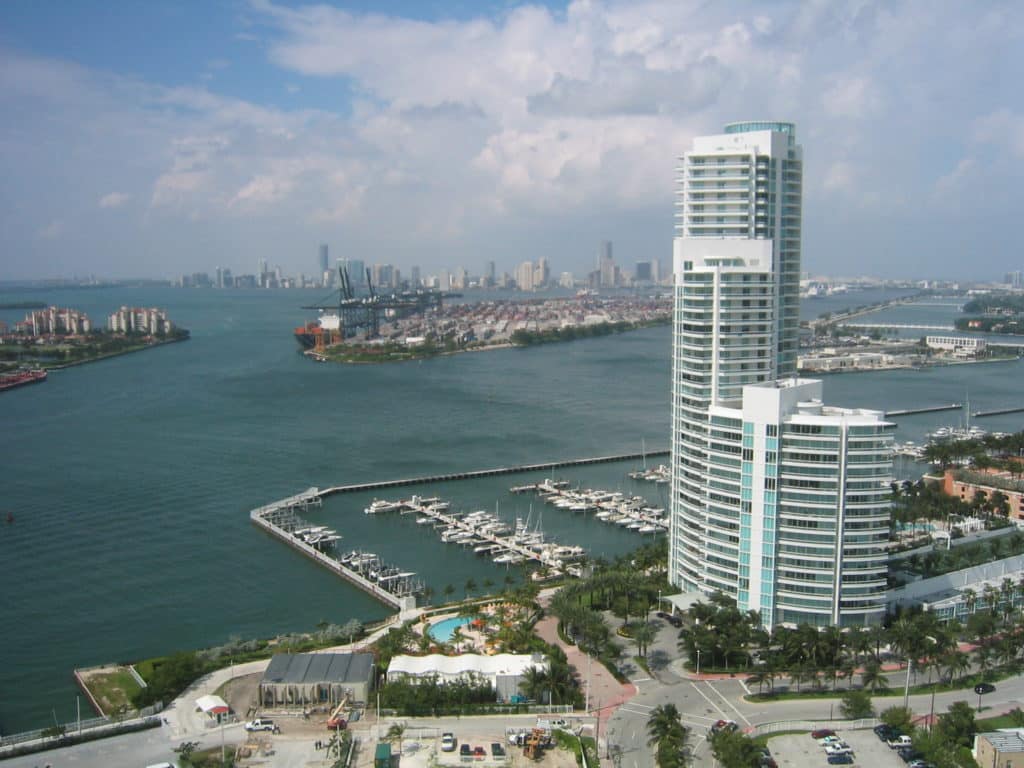
| Unit | Price | SF | $/SF |
| 1406 | $1,749,000 | 1008 | $1,735 |
| Unit | Price | SF | $/SF |
| 408 | $2,690,000 | 1791 | $1,502 |
| 705 | $2,999,000 | 1407 | $2,131 |
| Unit | Price | SF | $/SF |
| 704 | $4,400,000 | 2190 | $2,009 |
| 301 | $7,900,000 | 3365 | $2,348 |
| Unit | Price | SF | $/SF | Sale Date |
| 2803 | $4,400,000 | 2008 SF | $2,191 | 07/15/2024 |
| 3402 | $5,500,000 | 2618 SF | $2,101 | 07/15/2024 |
| 3802 | $5,900,000 | 2618 SF | $2,254 | 06/17/2024 |
| 1507 | $2,500,000 | 1390 SF | $1,799 | 06/11/2024 |
| LPH04 | $5,750,000 | 2190 SF | $2,626 | 06/05/2024 |
| 503 | $3,650,000 | 2008 SF | $1,818 | 03/12/2024 |
| Unit | Price | SF | $/SF | Rented Date |
| 1803 | $13,000 | 2008 SF | $6 | 03/01/2024 |
| 1508 | $15,000 | 1791 SF | $8 | 01/30/2024 |
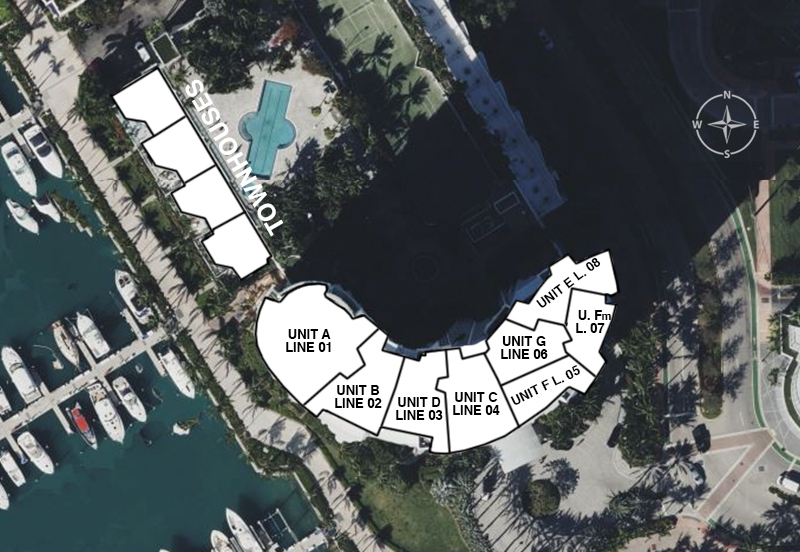
| FLOOR / UNITS | BEDS / BATHS | TOTAL RESIDENCE | FLOOR PLANS |
| Residence 01-A | 3 Beds / 3.5 Baths | 4195 SF / 390 M2 | Download |
| Residence 02-B | 3 Beds / 3.5 Baths | 3116 SF / 289 M2 | Download |
| Residence 02-Bm | 3 Beds / 3.5 Baths | 3461 SF / 321 M2 | Download |
| Residence 03-D | 2 Beds / 2.5 Baths | 3223 SF / 299 M2 | Download |
| Residence 04-C | 3 Beds / 3 Baths | 2638 SF / 245 M2 | Download |
| Residence 05-F | 2 Beds / 2 Baths | 1793 SF / 167 M2 | Download |
| Residence 06-G | 1 Bed / 1.5 Baths | 1104 SF / 110 M2 | Download |
| Residence 07-Fm | 2 Beds / 2 Baths | 1749 SF / 162 M2 | Download |
| Residence 08-E | 2 Beds / 2.5 Baths | 1791 SF / 166 M2 | Download |
| Penthouse 01 | 3 Beds / 4 Baths | 4784 SF / 444.4 M2 | Download |
| Penthouse 04 | 3 Beds / 3 Baths | 2850 SF / 264.7 M2 | Download |
| Townhouses 1-4 | 1 Bed / 1.5 Baths | 1207 SF / 112 M2 | Download |
