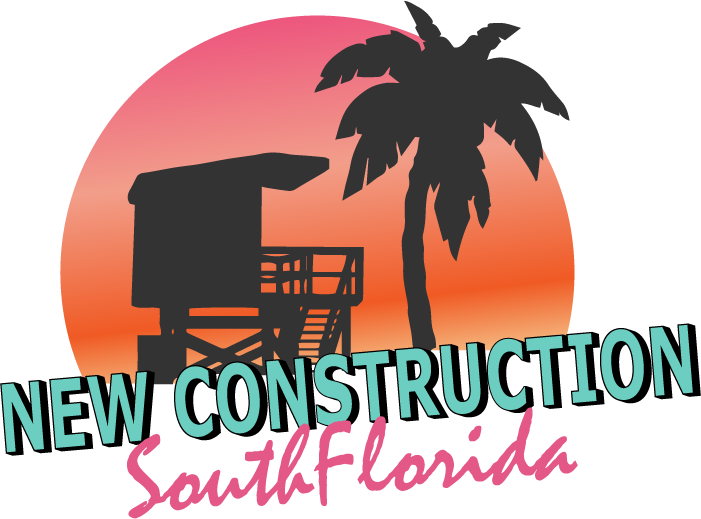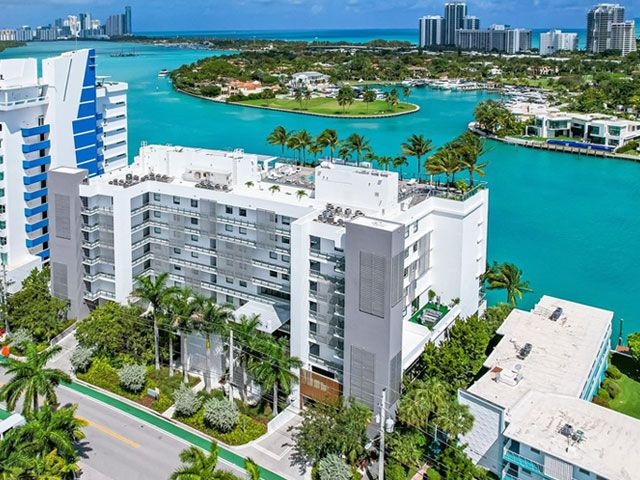
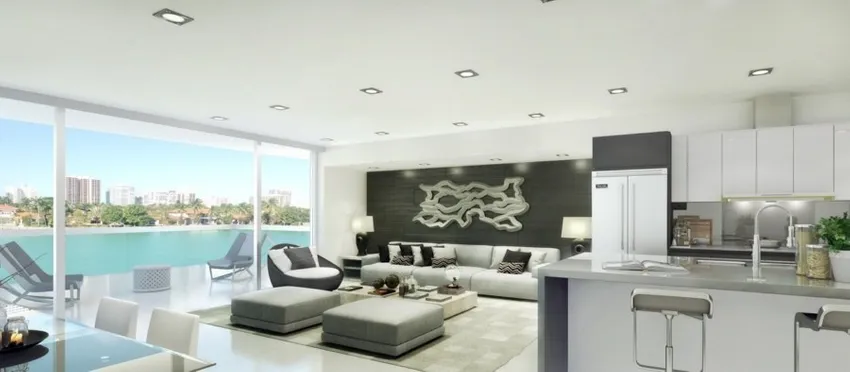
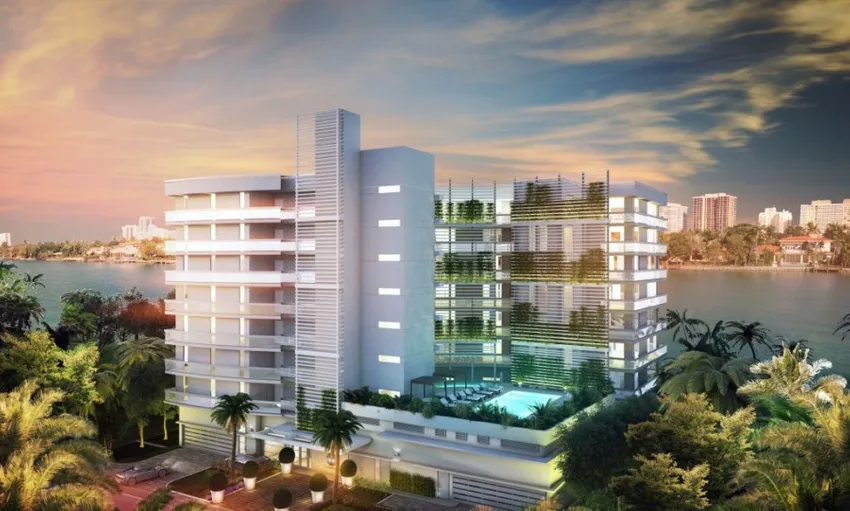
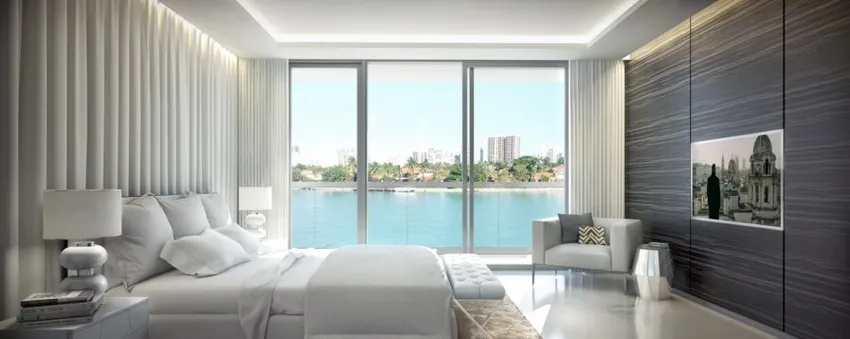
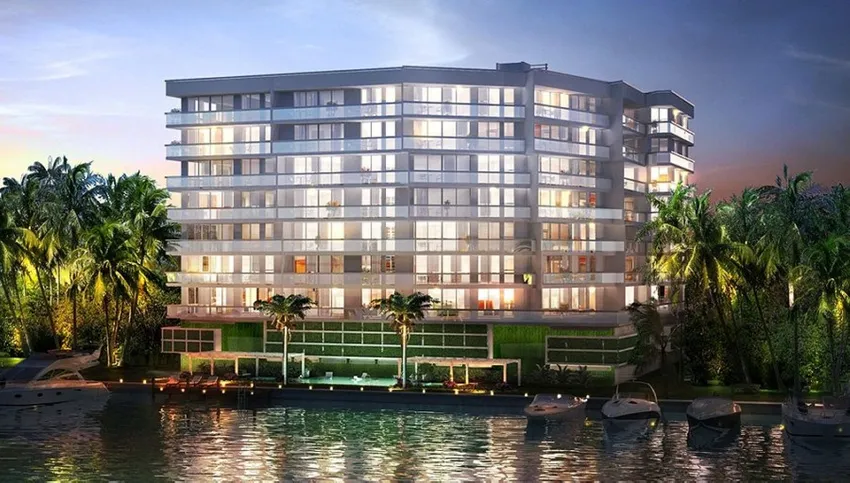
| Unit | Price | SF | $/SF | Sale Date |
| 901 | $749,000 | 947 SF | $791 | 06/10/2024 |
| 804 | $1,024,000 | 1199 SF | $854 | 04/01/2024 |
| 801 | $710,000 | 947 SF | $750 | 03/22/2024 |
| L-302 | $880,000 | 1222 SF | $720 | 03/06/2024 |
| No rented listings found. |
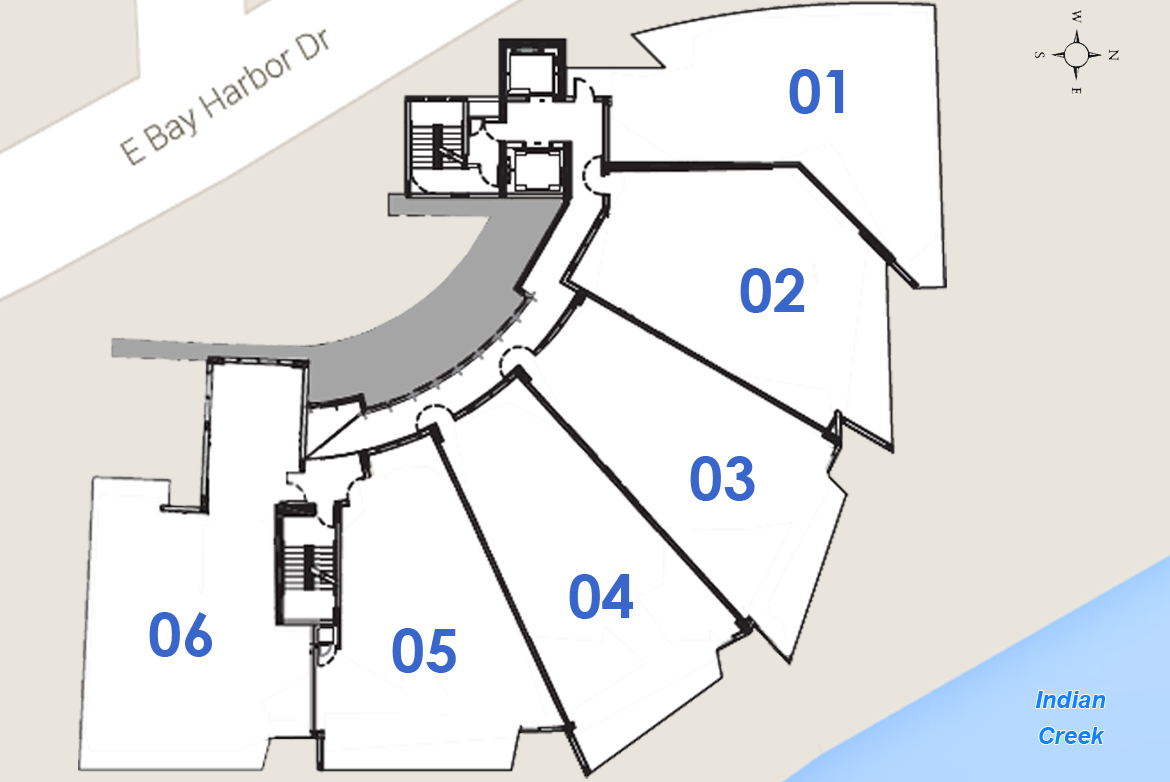
| FLOOR / UNITS | BEDS / BATHS | TOTAL RESIDENCE | FLOOR PLANS |
| Unit 01 | 1 Beds + Den / 2 Baths | 1,486 SF / 138.10 M2 | Download |
| Unit 02 | 2 Beds / 2 Baths | 1,471 SF / 136.68 M2 | Download |
| Unit 03 | 2 Beds / 2 Baths | 1,403 SF / 130.34 M2 | Download |
| Unit 04 | 2 Beds / 2 Baths | 1,453 SF / 134.96 M2 | Download |
| Unit 05 | 2 Beds / 2 Baths | 1,442 SF / 133.97 M2 | Download |
| Unit 06 | 3 Beds / 2 Baths | 1,777 SF / 165.06 M2 | Download |
