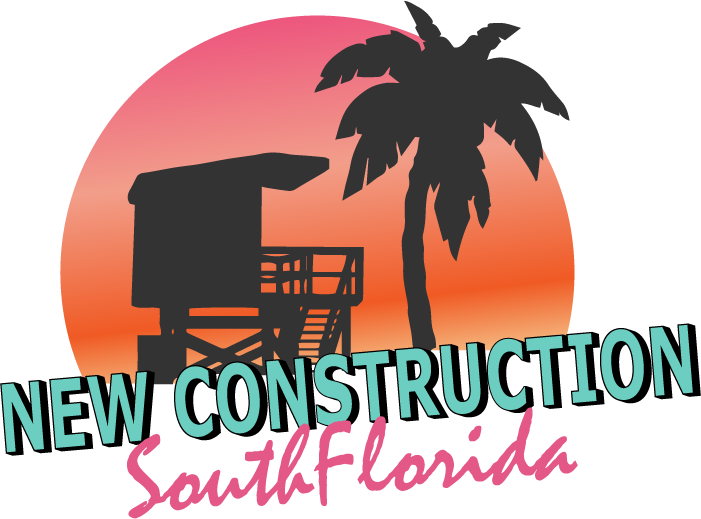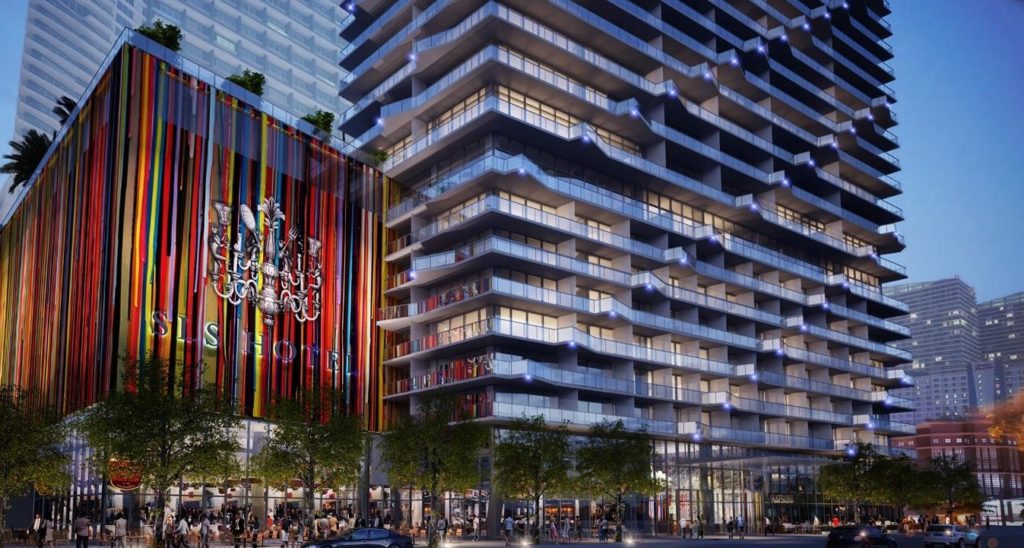
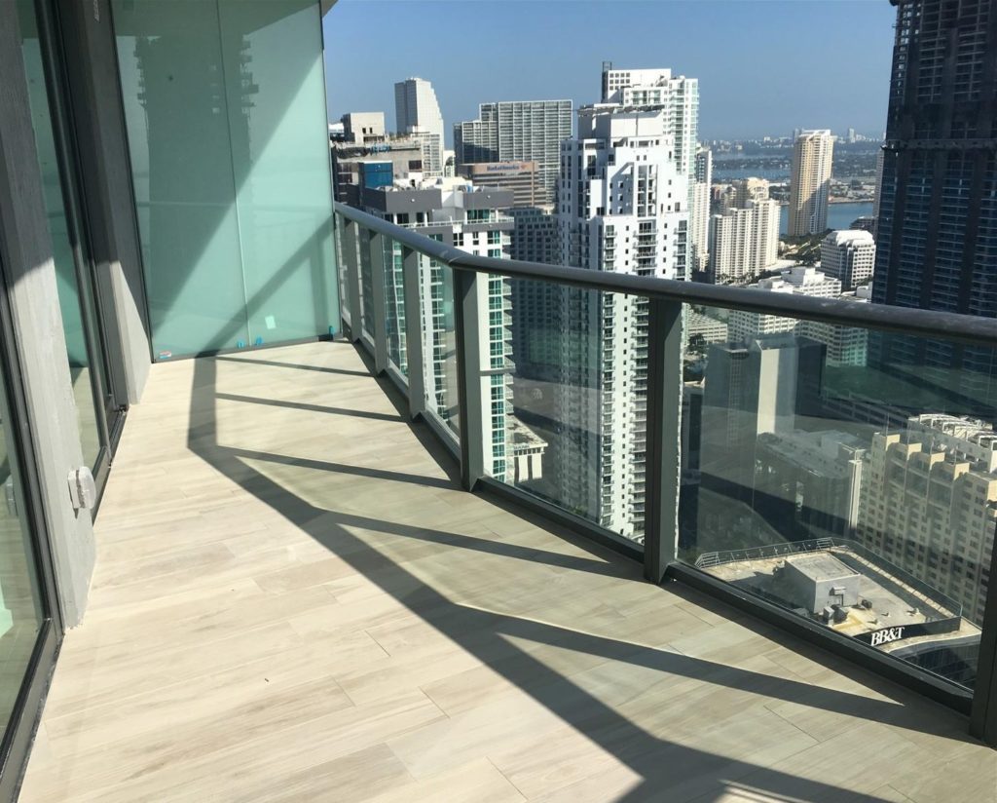
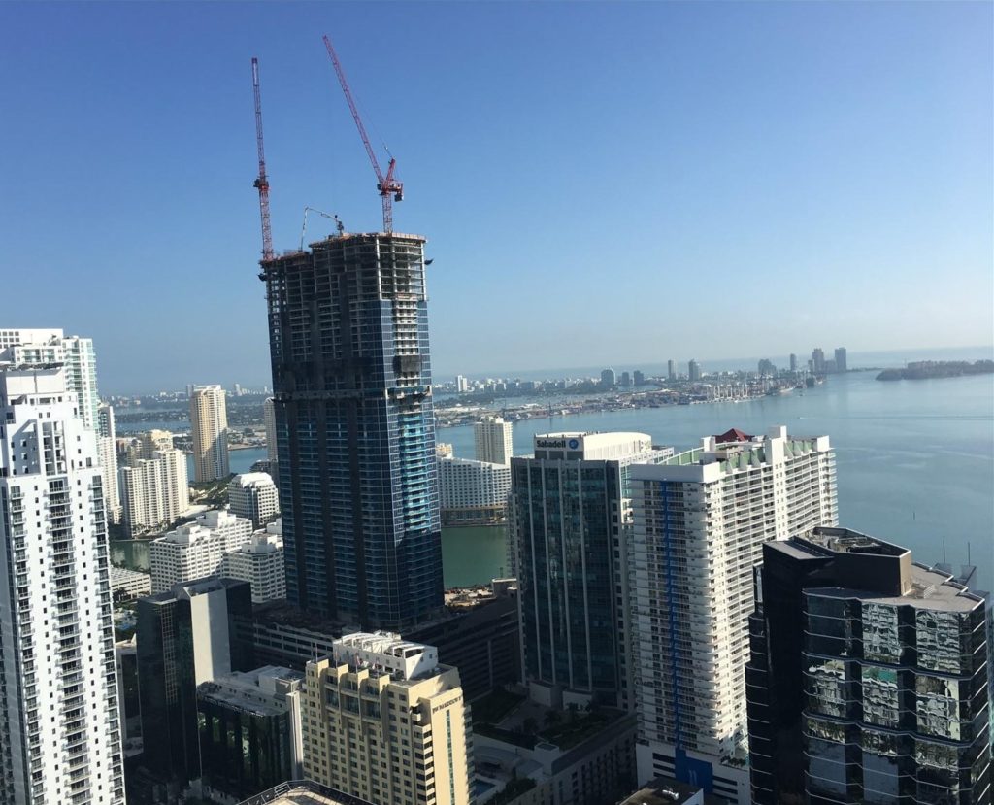
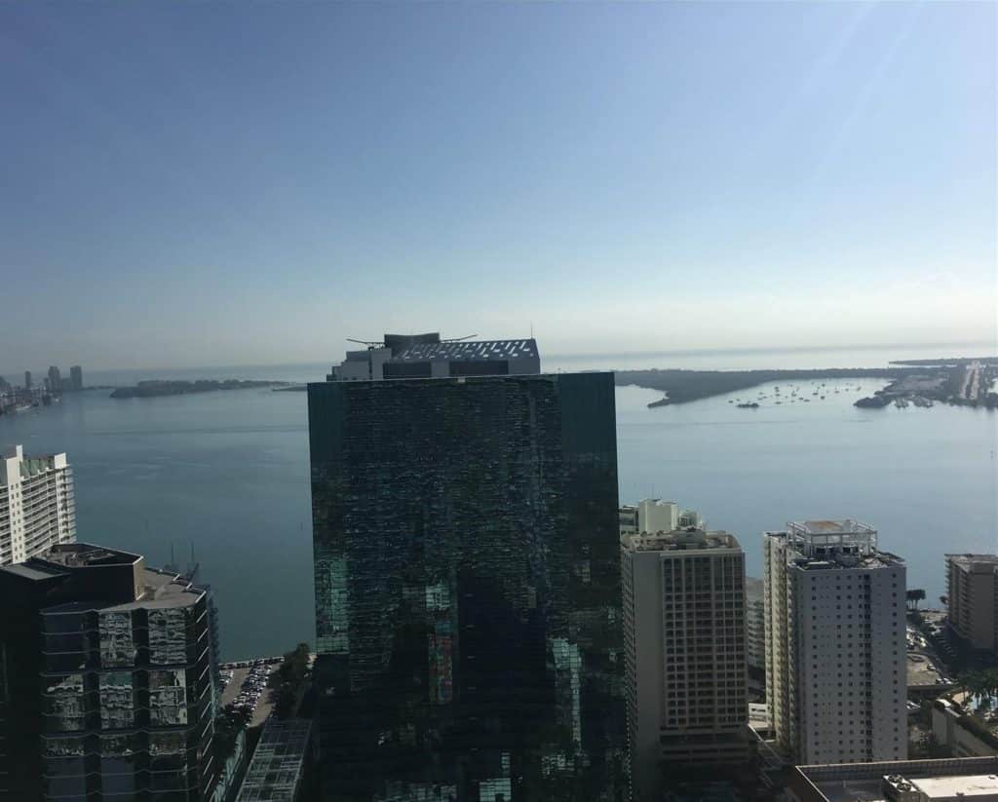
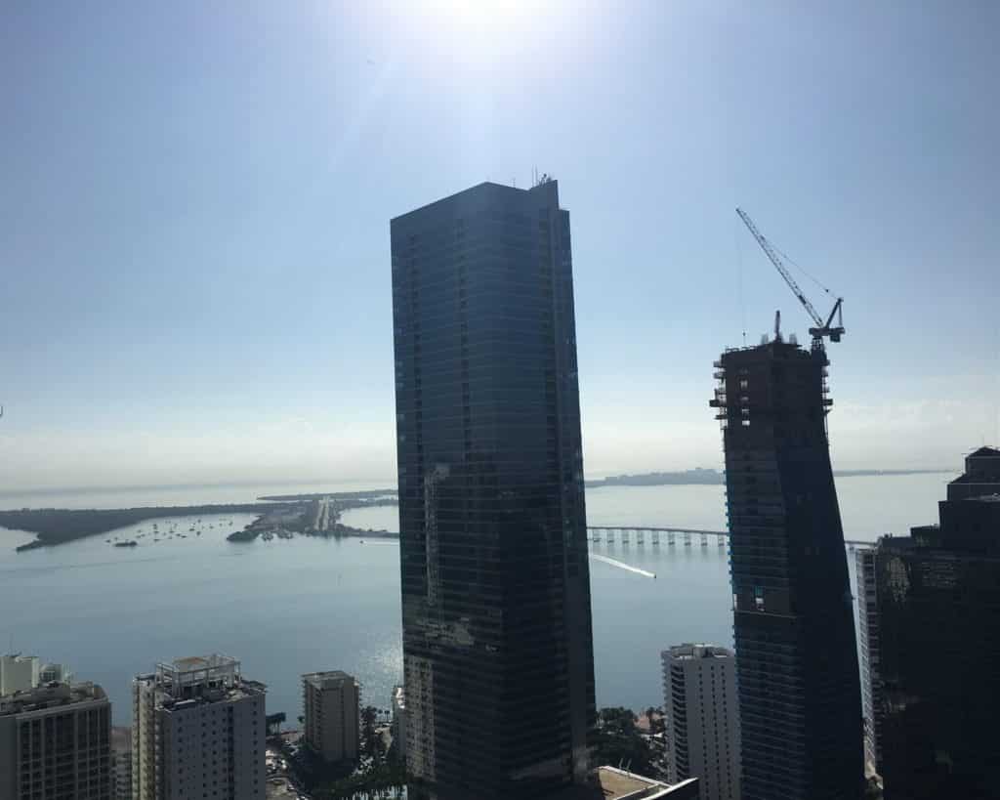
| Unit | Price | SF | $/SF |
| 3107 | $525,000 | 570 | $921 |
| 4207 | $535,000 | 570 | $939 |
| 4407 | $540,000 | 570 | $947 |
| 1608 | $610,000 | 649 | $940 |
| 2504 | $650,000 | 699 | $930 |
| PH4908 | $660,000 | 682 | $968 |
| 4503 | $719,000 | 880 | $817 |
| 2903 | $840,000 | 880 | $955 |
| UPH5 | $850,000 | 682 | $1,246 |
| Unit | Price | SF | $/SF |
| 1011 | $715,000 | 868 | $824 |
| 1709 | $719,000 | 961 | $748 |
| 3609 | $729,000 | 961 | $759 |
| 3309 | $739,000 | 961 | $769 |
| 3709 | $739,999 | 961 | $770 |
| 2411 | $750,000 | 868 | $864 |
| 2609 | $750,000 | 961 | $780 |
| 1010 | $825,000 | 1155 | $714 |
| 1201 | $925,000 | 1279 | $723 |
| 3502 | $1,025,000 | 1088 | $942 |
| 4810 | $1,089,000 | 1155 | $943 |
| 3102 | $1,100,000 | 1088 | $1,011 |
| 4102 | $1,149,000 | 1332 | $863 |
| 2001 | $1,230,000 | 1495 | $823 |
| Unit | Price | SF | $/SF |
| 1906 | $965,000 | 1154 | $836 |
| 2706 | $980,000 | 1154 | $849 |
| 2206 | $985,000 | 1154 | $854 |
| 1705 | $1,180,000 | 1281 | $921 |
| 4706 | $1,270,000 | 1154 | $1,101 |
| PH5110 | $1,790,000 | 1711 | $1,046 |
| PH5010 | $1,899,000 | 1711 | $1,110 |
| Unit | Price | SF | $/SF |
| UPH4 | $3,950,000 | 2010 | $1,965 |
| Unit | Price | SF | $/SF |
| 4308 | $3,520 | 649 | $5 |
| 3108 | $3,550 | 649 | $5 |
| 4008 | $3,600 | 649 | $6 |
| 1903 | $4,500 | 880 | $5 |
| 2608 | $4,500 | 649 | $7 |
| 3203 | $4,800 | 880 | $5 |
| Unit | Price | SF | $/SF |
| 1702 | $5,250 | 1088 | $5 |
| 2002 | $5,300 | 1088 | $5 |
| 3902 | $6,000 | 1088 | $6 |
| 1610 | $6,500 | 1155 | $6 |
| Unit | Price | SF | $/SF |
| 2606 | $6,000 | 1154 | $5 |
| 1005 | $6,850 | 1350 | $5 |
| 1206 | $7,000 | 1154 | $6 |
| 4505 | $8,250 | 1281 | $6 |
| Unit | Price | SF | $/SF | Sale Date |
| 2103 | $632,000 | 880 SF | $718 | 06/12/2024 |
| 4110 | $865,000 | 1155 SF | $749 | 06/10/2024 |
| 3110 | $820,000 | 1155 SF | $710 | 06/06/2024 |
| 3907 | $520,000 | 570 SF | $912 | 06/04/2024 |
| 3511 | $735,000 | 868 SF | $847 | 05/31/2024 |
| 2703 | $640,000 | 880 SF | $727 | 05/10/2024 |
| 4502 | $970,000 | 1088 SF | $892 | 04/15/2024 |
| 2906 | $945,000 | 1154 SF | $819 | 03/28/2024 |
| 4105 | $1,375,000 | 1505 SF | $914 | 03/27/2024 |
| 1508 | $535,000 | 649 SF | $824 | 03/08/2024 |
| 2402 | $820,000 | 1088 SF | $754 | 02/26/2024 |
| 4108 | $545,000 | 649 SF | $840 | 02/07/2024 |
| Unit | Price | SF | $/SF | Rented Date |
| 4709 | $4,600 | 961 SF | $5 | 07/18/2024 |
| 3907 | $3,400 | 570 SF | $6 | 07/15/2024 |
| 3207 | $3,500 | 570 SF | $6 | 07/15/2024 |
| UPH4 | $52,500 | 2010 SF | $26 | 07/15/2024 |
| 1708 | $3,300 | 649 SF | $5 | 07/05/2024 |
| 2305 | $7,000 | 1281 SF | $5 | 07/05/2024 |
| 3604 | $4,200 | 699 SF | $6 | 07/01/2024 |
| 1710 | $4,700 | 1155 SF | $4 | 07/01/2024 |
| 3608 | $3,300 | 649 SF | $5 | 06/28/2024 |
| 1008 | $3,400 | 762 SF | $4 | 06/28/2024 |
| 1409 | $4,400 | 961 SF | $5 | 06/27/2024 |
| 3409 | $4,700 | 961 SF | $5 | 06/27/2024 |
| 4003 | $4,550 | 995 SF | $5 | 06/25/2024 |
| 1210 | $4,600 | 1155 SF | $4 | 06/24/2024 |
| 3308 | $3,600 | 762 SF | $5 | 06/15/2024 |
| 3102 | $6,000 | 1088 SF | $6 | 06/14/2024 |
| 4205 | $7,500 | 1505 SF | $5 | 06/12/2024 |
| 3711 | $5,000 | 868 SF | $6 | 06/07/2024 |
| 2102 | $5,300 | 1088 SF | $5 | 06/04/2024 |
| 4403 | $4,500 | 880 SF | $5 | 06/03/2024 |
| 2202 | $5,000 | 1088 SF | $5 | 06/01/2024 |
| 1801 | $5,850 | 1279 SF | $5 | 06/01/2024 |
| 3101 | $6,600 | 1279 SF | $5 | 05/12/2024 |
| 3111 | $4,500 | 868 SF | $5 | 05/10/2024 |
| 2004 | $3,800 | 699 SF | $5 | 05/02/2024 |
| 1204 | $3,700 | 699 SF | $5 | 04/30/2024 |
| 2001 | $6,500 | 1279 SF | $5 | 04/27/2024 |
| 4007 | $3,500 | 570 SF | $6 | 04/22/2024 |
| 1705 | $6,700 | 1281 SF | $5 | 04/15/2024 |
| 4402 | $5,800 | 1088 SF | $5 | 04/08/2024 |
| 1904 | $5,000 | 699 SF | $7 | 04/04/2024 |
| 1607 | $3,150 | 570 SF | $6 | 04/04/2024 |
| 3004 | $3,800 | 699 SF | $5 | 04/03/2024 |
| 1811 | $4,300 | 868 SF | $5 | 04/01/2024 |
| 4805 | $8,000 | 1505 SF | $5 | 04/01/2024 |
| 3307 | $3,400 | 570 SF | $6 | 03/29/2024 |
| 3011 | $4,500 | 868 SF | $5 | 03/18/2024 |
| 4604 | $4,300 | 699 SF | $6 | 03/02/2024 |
| 4710 | $5,100 | 1362 SF | $4 | 03/01/2024 |
| 3601 | $6,500 | 1279 SF | $5 | 03/01/2024 |
| 1609 | $4,650 | 961 SF | $5 | 02/27/2024 |
| 4811 | $4,700 | 868 SF | $5 | 02/25/2024 |
| 2803 | $4,000 | 977 SF | $4 | 02/21/2024 |
| 1111 | $4,100 | 962 SF | $4 | 02/12/2024 |
| 4711 | $4,100 | 868 SF | $5 | 02/03/2024 |
| 1407 | $4,100 | 649 SF | $6 | 02/02/2024 |
| 2911 | $4,600 | 868 SF | $5 | 02/02/2024 |
| 2701 | $7,200 | 1279 SF | $6 | 02/02/2024 |
| 1711 | $4,500 | 868 SF | $5 | 02/01/2024 |
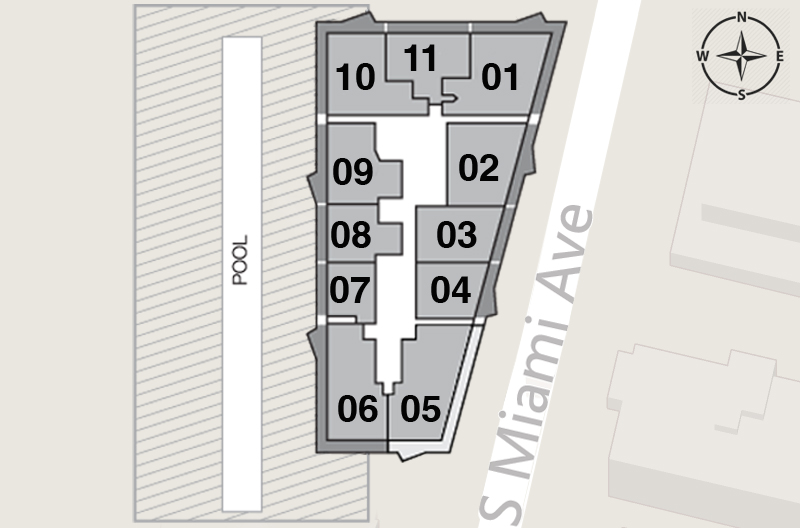
| FLOOR / UNITS | BEDS / BATHS | TOTAL RESIDENCE | FLOOR PLANS |
| Unit 01 | 2 Beds + Den / 2 Baths | 2,036 SF / 189.15 M2 | Download |
| Unit 02 | 2 Beds + Den / 2 Baths | 1,604 SF / 149.02 M2 | Download |
| Unit 03 | 1 Beds + Den / 2 Baths | 1,186 SF / 110.17 M2 | Download |
| Unit 04 | 1 Beds + Den / 1 Baths | 1,008 SF / 93.64 M2 | Download |
| Unit 05 | 3 Beds + Den / 2.5 Baths | 2,046 SF / 190.08 M2 | Download |
| Unit 06 | 3 Beds / 2.5 Baths | 1,826 SF / 169.64 M2 | Download |
| Unit 06 | 3 Beds / 2.5 Baths | 1,826 SF / 169.64 M2 | Download |
| Unit 07 | 1 Beds / 1 Baths | 860 SF / 79.88 M2 | Download |
| Unit 08 | 1 Beds + Den / 1.5 Baths | 933 SF / 96.67 M2 | Download |
| Unit 09 | 2 Beds / 2.5 Baths | 1,310 SF / 121.70 M2 | Download |
| Unit 10 | 2 Beds + Den / 2.5 Baths | 1,735 SF / 161.18 M2 | Download |
| Unit 11 | 2 Beds / 2 Baths | 1,220 SF / 113.33 M2 | Download |
