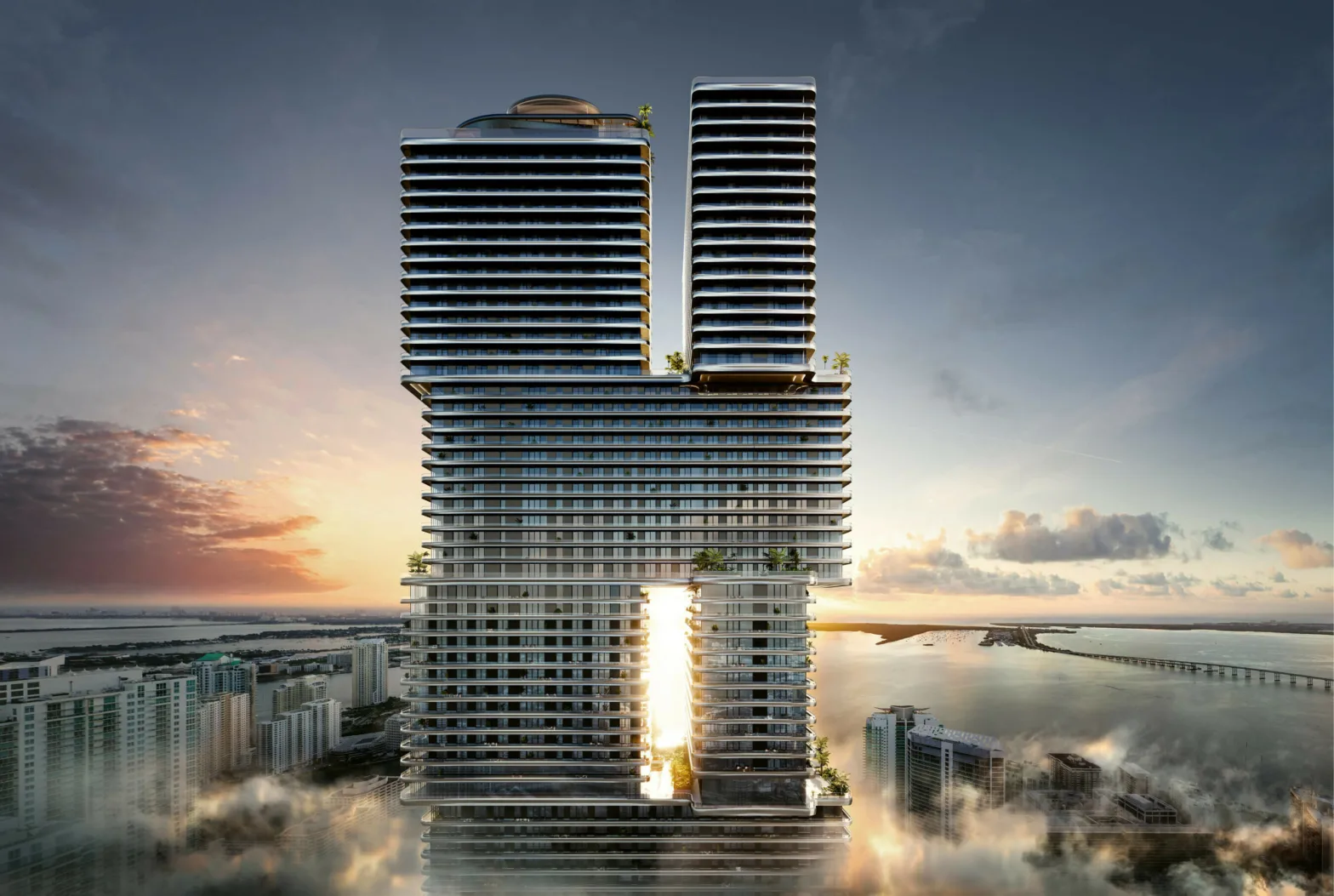Mercedes-Benz Places Miami
Mercedes-Benz Places in Miami epitomizes Luxury living in the vibrant heart of Brickell, Miami. Developed by JDS Development Group in collaboration with Mercedes-Benz, this visionary residential project redefines urban living with unparalleled standards of innovation and sophistication.
Nestled within a striking 67-story mixed-use tower, Mercedes-Benz Places offers 791 luxurious condominium residences, ranging from studios to three-bedroom units, boasting breathtaking views of Miami, Biscayne Bay, and the Atlantic Ocean. Designed by award-winning SHoP Architects, the cube-shaped silhouette embodies Mercedes-Benz's design philosophy of Sensual Purity, blending emotion and intelligence to create a distinctive architectural landmark.
Residents...
Mercedes-Benz Places Miami
Mercedes-Benz Places in Miami epitomizes Luxury living in the vibrant heart of Brickell, Miami. Developed by JDS Development Group in collaboration with Mercedes-Benz, this visionary residential project redefines urban living with unparalleled standards of innovation and sophistication.
Nestled within a striking 67-story mixed-use tower, Mercedes-Benz Places offers 791 luxurious condominium residences, ranging from studios to three-bedroom units, boasting breathtaking views of Miami, Biscayne Bay, and the Atlantic Ocean. Designed by award-winning SHoP Architects, the cube-shaped silhouette embodies Mercedes-Benz's design philosophy of Sensual Purity, blending emotion and intelligence to create a distinctive architectural landmark.
Residents at Mercedes-Benz Places enjoy access to over 130,000 square feet of amenities and hospitality spaces, including a spa, fitness center, full-service restaurant, and banquet hall. Innovative mobility solutions like EV charging stations and bicycle sharing seamlessly integrate with the urban lifestyle.
Mercedes-Benz Brickell Residences
This architectural masterpiece, Mercedes-Benz Brickell Residences Towering over the skyline, offers a collection of meticulously crafted residences designed for discerning individuals seeking sophistication and elegance.
The residences feature spacious floor plans with 10-foot ceilings, sleek kitchen cabinets, and stainless steel appliances, offering an unparalleled living experience. Mercedes-Benz Places fosters a dynamic and vibrant community atmosphere with over 200,000 square feet of office space, retail outlets, and a 174-key hotel.
Moreover, the project's commitment to sustainability is evident in its collaboration with Field Operations to reimagine Southside Park as an urban oasis, promoting environmental stewardship and healthy living. From its contemporary architectural design to its luxury amenities and sustainable initiatives, Mercedes-Benz Places sets a new standard for upscale urban living in Miami's premier neighborhood.
Here are links for other properties types:
