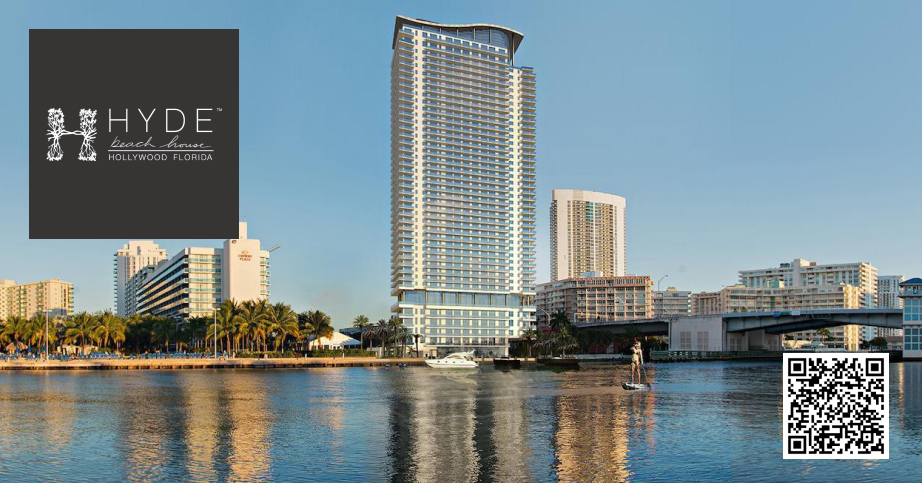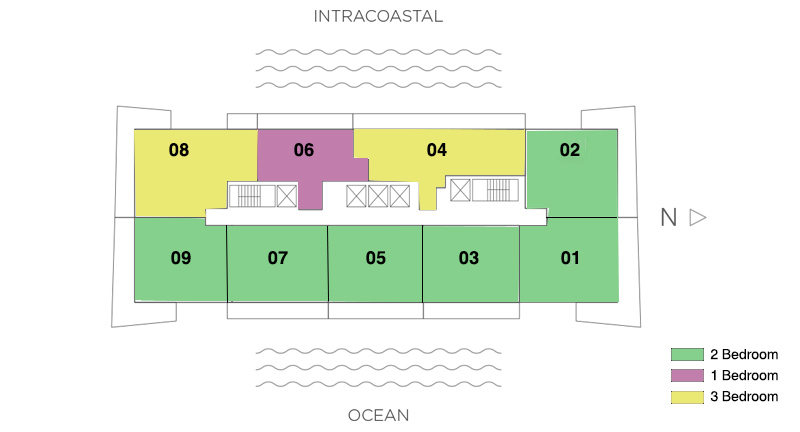
| Unit | Price | SF | $/SF |
| R2506 | $590,000 | 702 | $840 |
| R2206 | $625,000 | 702 | $890 |
| R2106 | $630,000 | 702 | $897 |
| R2406 | $630,000 | 795 | $792 |
| R406 | $659,000 | 702 | $939 |
| T3706 | $720,000 | 702 | $1,026 |
| T4106 | $750,000 | 702 | $1,068 |
| Unit | Price | SF | $/SF |
| 2304 | $805,000 | 1129 | $713 |
| R2004 | $807,900 | 1129 | $716 |
| R3204 | $809,000 | 1129 | $717 |
| R3304 | $809,000 | 1129 | $717 |
| R1804 | $810,000 | 1129 | $717 |
| R2404 | $844,000 | 1129 | $748 |
| T4004 | $885,000 | 1129 | $784 |
| R204 | $895,000 | 1122 | $798 |
| T4204 | $895,000 | 1130 | $792 |
| R308 | $965,000 | 1352 | $714 |
| R3308 | $985,900 | 1361 | $724 |

| FLOOR / UNITS | BEDS / BATHS | TOTAL RESIDENCE | FLOOR PLANS |
| Residence 01 | 2 Beds / 2 Baths | 1,689 SF / 156.90 M2 | Download |
| Residence 02 | 2 Beds / 2 Baths | 1,575 SF / 146.31 M2 | Download |
| Residence 03 | 2 Beds / 2 Baths | 1,315 SF / 122.16 M2 | Download |
| Residence 04 | 3 Beds / 2 Baths | 1,710 SF / 158.85 M2 | Download |
| Residence 05 | 2 Beds / 2 Baths | 1,315 SF / 122.16 M2 | Download |
| Residence 06 | 1 Beds / 1.5 Baths | 1,120 SF / 104.05 M2 | Download |
| Residence 07 | 2 Beds / 2 Baths | 1,315 SF / 122.16 M2 | Download |
| Residence 08 | 3 Beds / 2.5 Baths | 1,955 SF / 181.62 M2 | Download |
| Residence 09 | 2 Beds / 2 Baths | 1,689 SF / 156.90 M2 | Download |