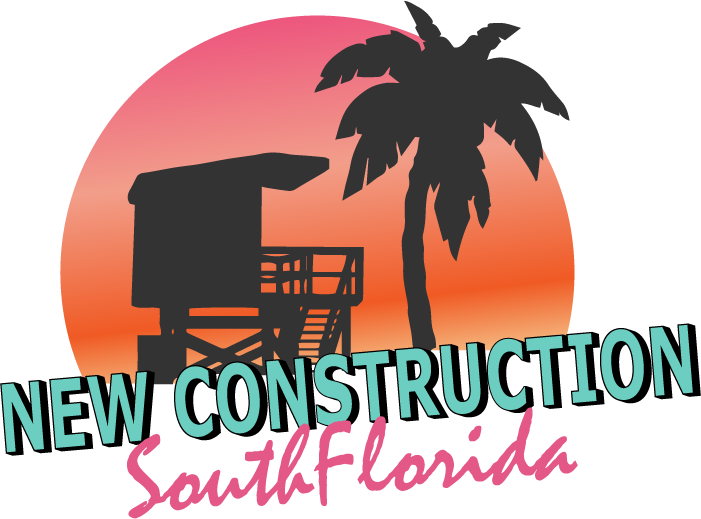
Blue Condo. Explore our comprehensive list of New and Pre-Construction, A Class Office Space, and Most Expensive Neighborhoods.
Also Check Out These Useful Links:
Miami Dade County Appraiser Property Search
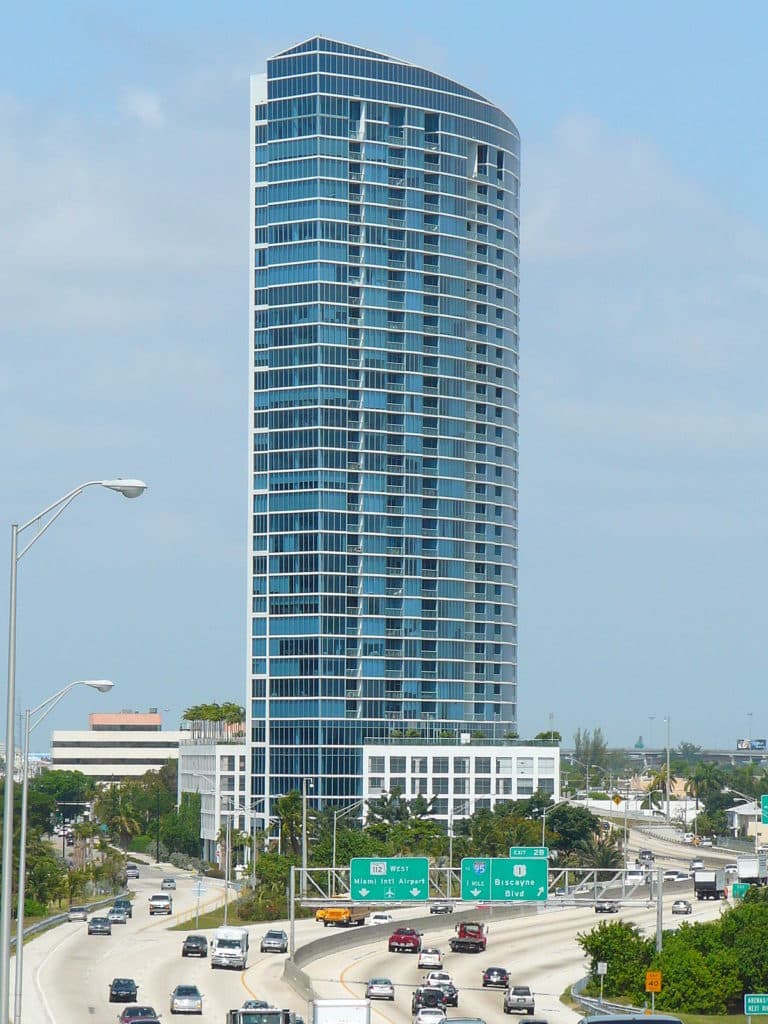
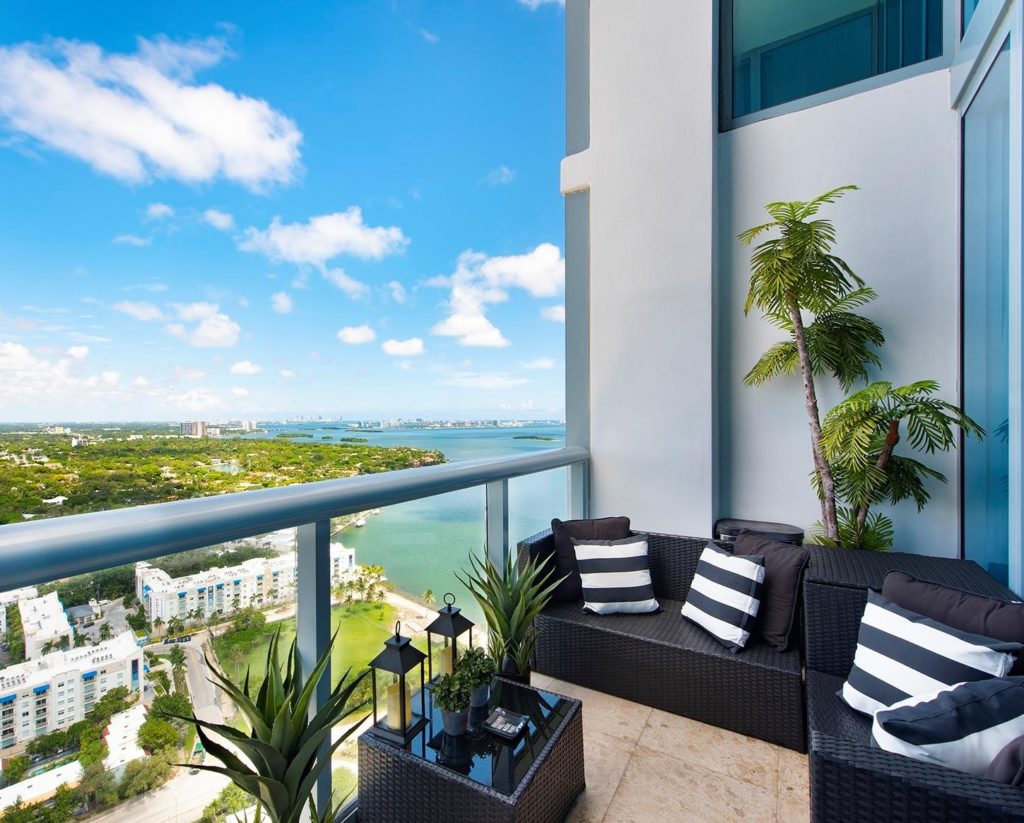
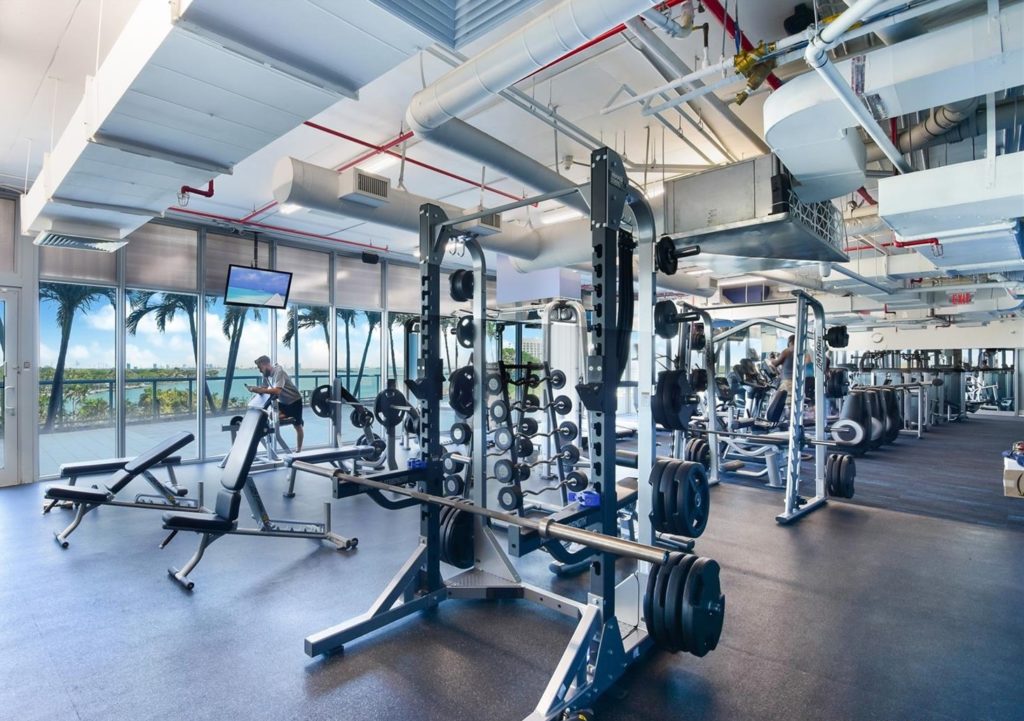
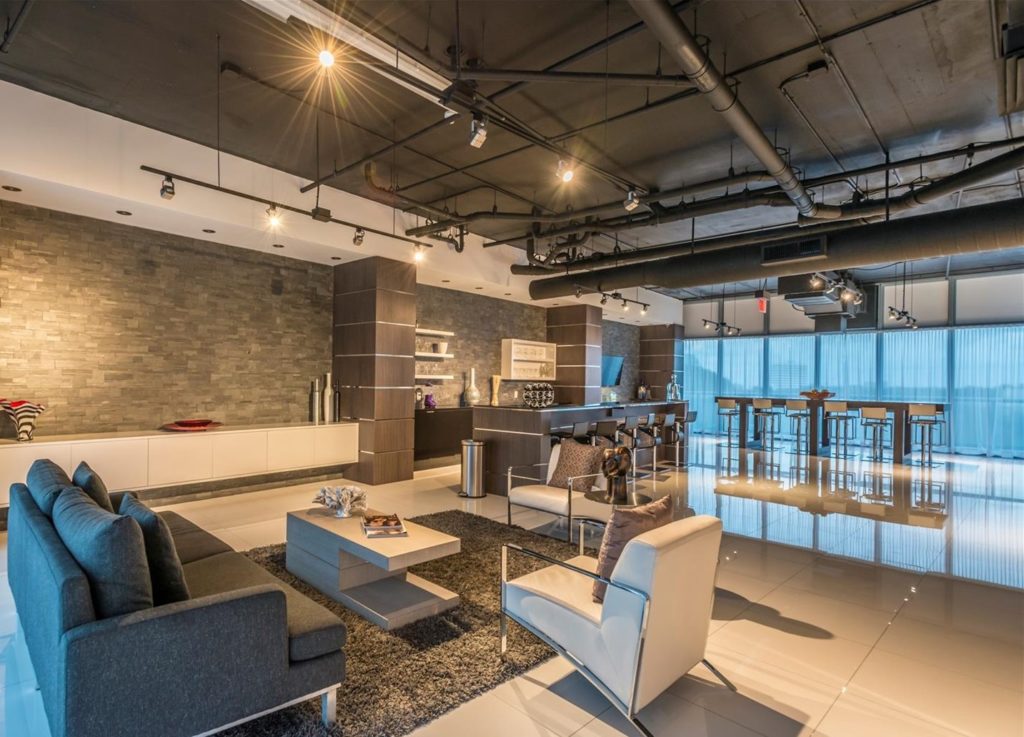
| Unit | Price | SF | $/SF |
| 705 | $485,000 | 761 | $637 |
| 911 | $535,000 | 773 | $692 |
| 1305 | $550,000 | 761 | $723 |
| 3105 | $580,000 | 761 | $762 |
| Unit | Price | SF | $/SF |
| 2203 | $635,000 | 1174 | $541 |
| 806 | $639,000 | 1158 | $552 |
| 1504 | $709,000 | 1158 | $612 |
| 909 | $720,000 | 1158 | $622 |
| 2904 | $759,000 | 1158 | $655 |
| 801 | $818,000 | 1449 | $565 |
| 1704 | $850,000 | 1158 | $734 |
| 2707 | $885,000 | 1158 | $764 |
| 1412 | $1,295,000 | 1870 | $693 |
| 3510 | $1,645,000 | 1660 | $991 |
| Unit | Price | SF | $/SF | Sale Date |
| 1409 | $645,000 | 1158 SF | $557 | 10/09/2024 |
| 3201 | $1,600,000 | 2413 SF | $663 | 09/03/2024 |
| 3206 | $742,500 | 1158 SF | $641 | 08/12/2024 |
| 2606 | $660,000 | 1158 SF | $570 | 06/28/2024 |
| Unit | Price | SF | $/SF | Rented Date |
| 806 | $3,500 | 1158 SF | $3 | 10/10/2024 |
| 2509 | $4,200 | 1158 SF | $4 | 10/01/2024 |
| 1111 | $3,000 | 773 SF | $4 | 10/01/2024 |
| 1103 | $3,750 | 1174 SF | $3 | 09/27/2024 |
| 1002 | $3,700 | 1125 SF | $3 | 09/23/2024 |
| 2609 | $4,400 | 1158 SF | $4 | 09/15/2024 |
| 2007 | $4,000 | 1158 SF | $3 | 09/02/2024 |
| 1607 | $4,200 | 1158 SF | $4 | 08/16/2024 |
| 912 | $7,200 | 2048 SF | $4 | 08/16/2024 |
| 3010 | $4,700 | 1174 SF | $4 | 08/01/2024 |
| 2603 | $4,000 | 1174 SF | $3 | 08/01/2024 |
| 2903 | $4,200 | 1174 SF | $4 | 07/10/2024 |
| 1406 | $3,800 | 1158 SF | $3 | 07/03/2024 |
| 709 | $3,600 | 1158 SF | $3 | 07/01/2024 |
| 2807 | $4,500 | 1158 SF | $4 | 06/25/2024 |
| 2403 | $3,950 | 1174 SF | $3 | 06/03/2024 |
| 904 | $4,200 | 1158 SF | $4 | 06/03/2024 |
| 1105 | $2,800 | 761 SF | $4 | 06/03/2024 |
| 2101 | $5,000 | 1449 SF | $3 | 05/31/2024 |
| 1009 | $4,550 | 1158 SF | $4 | 05/06/2024 |
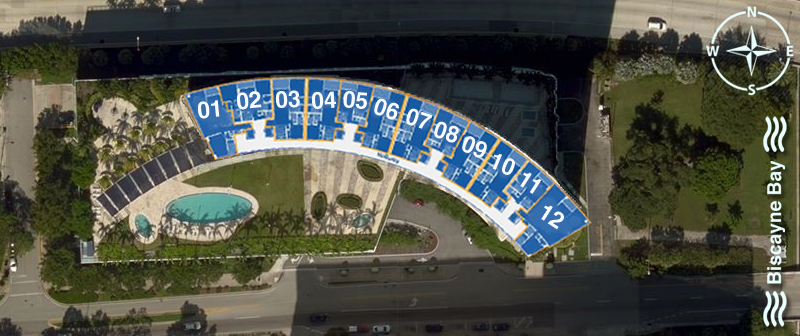
| FLOOR / UNITS | BEDS / BATHS | TOTAL RESIDENCE | FLOOR PLANS |
| Unit 01 | 2 Beds / 2,5 Baths | 1651 SF / 153.3 M2 | Download |
| Unit 02 | 2 Beds / 2,5 Baths | 1267 SF / 117.7 M2 | Download |
| Unit 03 | 2 Beds / 2,5 Baths | 1362 SF / 126.5 M2 | Download |
| Unit 04 | 2 Beds / 2,5 Baths | 1319,62 SF / 122.5 M2 | Download |
| Unit 05 | 1 Beds / 1,5 Baths | 831 SF / 77.2 M2 | Download |
| Unit 06 | 2 Beds / 2,5 Baths | 1319 SF / 122.5 M2 | Download |
| Unit 07 | 2 Beds / 2,5 Baths | 1319 SF / 122.5 M2 | Download |
| Unit 08 | 1 Beds / 1,5 Baths | 831 SF / 77.2 M2 | Download |
| Unit 09 | 2 Beds / 2,5 Baths | 1319 SF / 122.5 M2 | Download |
| Unit 10 | 2 Beds / 2,5 Baths | 1362 SF / 126.5 M2 | Download |
| Unit 11 | 1 Beds / 1,5 Baths | 883 SF / 77.3 M2 | Download |
| Unit 12 | 2 Beds / 3 Baths | 2048 SF / 190.2 M2 | Download |
