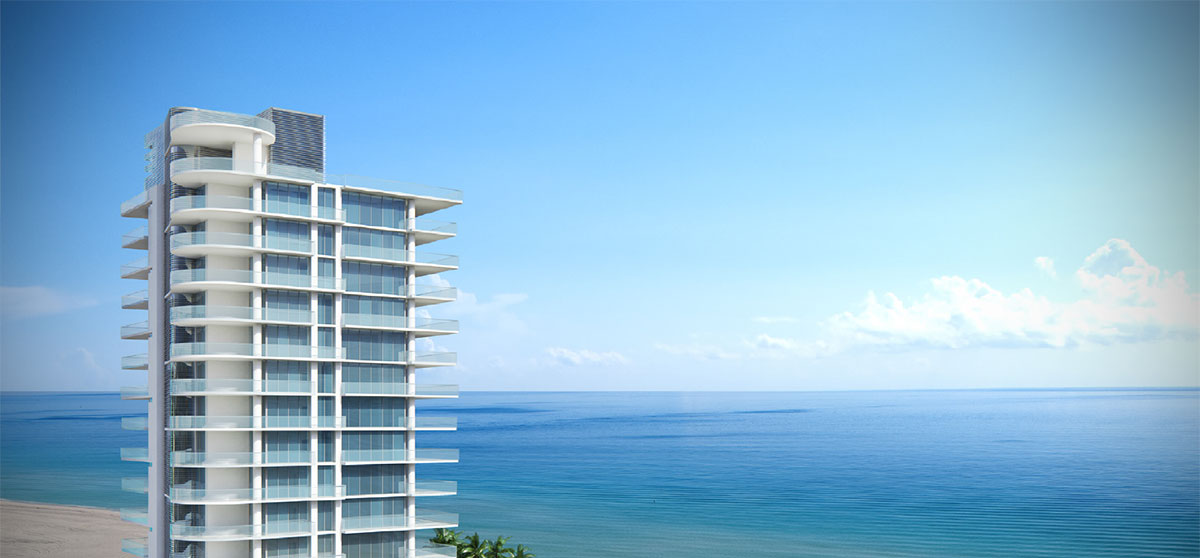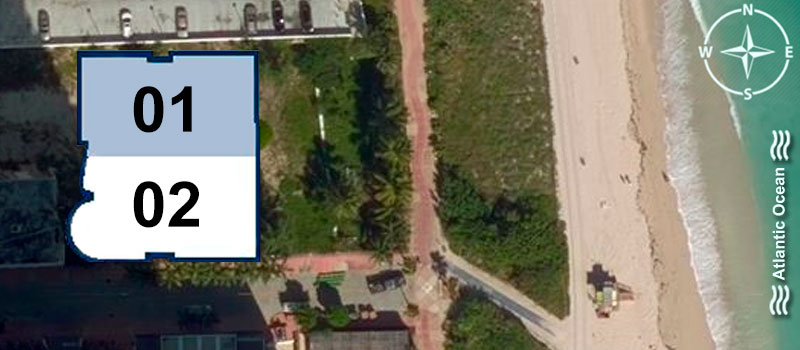
L’Atelier in Fort Lauderdale is a luxurious residential development that epitomizes modern elegance and sophisticated living. Nestled along the pristine shores of Fort Lauderdale, this exclusive enclave offers an unparalleled lifestyle characterized by stunning architectural design, exceptional amenities, and breathtaking ocean views.
The residences at L’Atelier are meticulously crafted to provide the utmost comfort and style. Each unit boasts expansive floor-to-ceiling windows that flood the interiors with natural light, creating an airy and open ambiance. High-end finishes, top of the line appliances, and bespoke detailing define the living spaces, ensuring a perfect blend of functionality and aesthetic appeal.
Residents of L’Atelier enjoy a wealth of amenities designed to enhance their living experience. The infinity-edge swimming pool overlooks the ocean, providing a serene setting for relaxation. The state-of-the-art fitness center, complete with the latest equipment, caters to health and wellness enthusiasts. Additionally, the private beach access allows residents to enjoy the beautiful coastline in a secluded environment.
The building also offers personalized concierge services, ensuring that every need is met with efficiency and elegance. From dining reservations to arranging transportation, the dedicated staff is committed to providing exceptional service.
L’Atelier in Fort Lauderdale is more than just a residence; it is a lifestyle of luxury, comfort, and exclusivity, perfect for those seeking the finest in coastal living.
| There are no listings available. |

| FLOOR / UNITS | BEDS / BATHS | TOTAL RESIDENCE | FLOOR PLANS |
| Unit 01 | 3 Beds / 3.5 Baths | 2300 SF / 214 M2 | Download |
| Unit 02 | 3 Beds / 3.5 Baths | 2300 SF / 214 M2 | Download |
| Unit 00 | 4 Beds / 4.5 Baths | 4600 SF / 427 M2 | Download |
| Unit PH Lower Level | 6 Beds / 6.5 Baths | 4251 SF / 394 M2 | Download |
| Unit PH Upper Level | 6 Beds / 6.5 Baths | 3206 SF / 298 M2 | Download |
| Unit PH Roof Terrace | 6 Beds / 6.5 Baths | 488 SF / 45 M2 | Download |