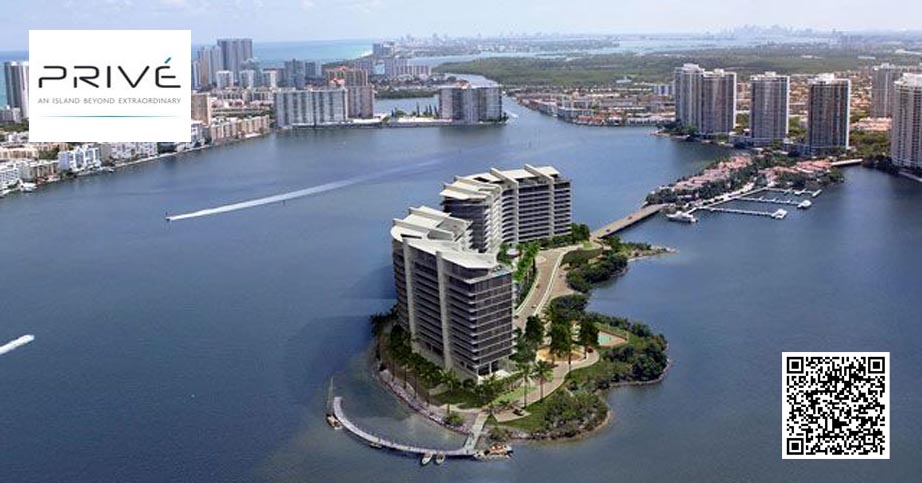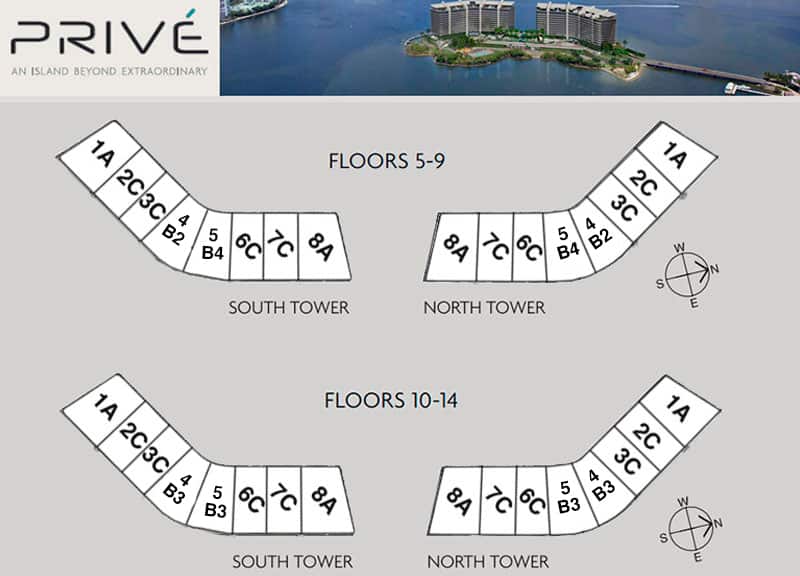
Prive Island Explore our comprehensive list of New and Pre-Construction, A Class Office Space, and Most Expensive Neighborhoods.
Also Check Out These Useful Links:
Miami Dade County Appraiser Property Search
| Unit | Price | SF | $/SF |
| 504 | $2,950,000 | 2350 | $1,255 |
| 704 | $2,950,000 | 2454 | $1,202 |
| Unit | Price | SF | $/SF |
| 702 | $3,250,000 | 2709 | $1,200 |
| 803 | $3,349,000 | 2750 | $1,218 |
| 1004 | $3,599,900 | 2977 | $1,209 |
| 506 | $3,600,000 | 2626 | $1,371 |
| 802 | $3,700,000 | 2750 | $1,345 |
| 1407 | $3,750,000 | 2956 | $1,269 |
| 1107 | $3,895,000 | 2877 | $1,354 |
| 1407 | $4,500,000 | 2956 | $1,522 |
| Unit | Price | SF | $/SF |
| 1202 + 1s | $4,150,000 | 3613 | $1,149 |
| 1208 | $4,685,000 | 3849 | $1,217 |
| Unit | Price | SF | $/SF |
| 1506 | $6,100,000 | 4417 | $1,381 |
| Unit | Price | SF | $/SF |
| 1508 | $9,950,000 | 5762 | $1,727 |

| FLOOR / UNITS | BEDS / BATHS | TOTAL RESIDENCE | FLOOR PLANS |
| Unit A | 4 Beds / 5.5 Baths | 5,064 SF / 470.46m2 | Download |
| Unit B2 | 2 Beds / 2.5 Baths | 3,579 SF / 332.5 m2 | Download |
| Unit B3 | 3 Beds / 4.5 Baths | 4,111 SF / 381.92 m2 | Download |
| Unit B4 | 4 Beds / 5.5 Baths | 4,517 SF / 419.64 m2 | Download |
| Unit C | 3 Beds / 4.5 Baths | 3,833 SF / 356.10 m2 | Download |
| Sky Res. B | 4 Beds / 6.5 Baths | 13,742 SF / 1277 m2 | Download |
| Sky Res. C | 7 Beds / 7.5 Baths | 16,104 SF / 1496 m2 | Download |
| PH A | 6 Beds / 8 Baths | 10,934 SF / 1016 m2 | Download |
| PH B | 3 Beds / 5.5 Baths | 7,149 SF / 664 m2 | Download |
| PH C | 5 Beds / 6.5 Baths | 8,052 SF / 748.03 m2 | Download |