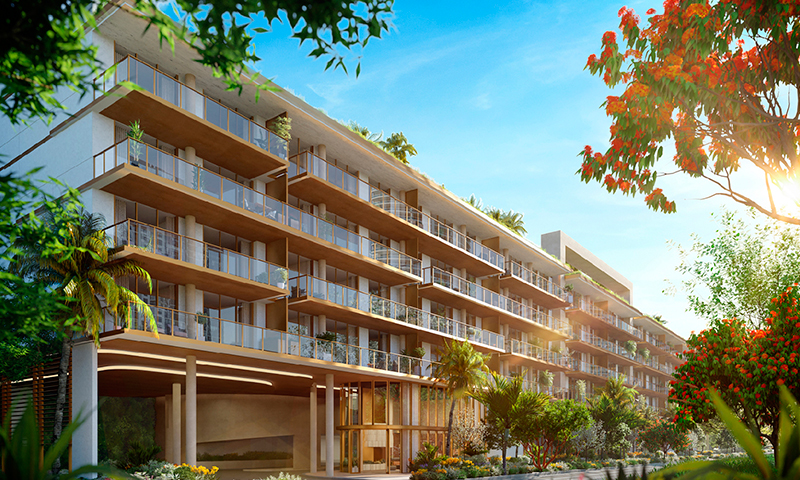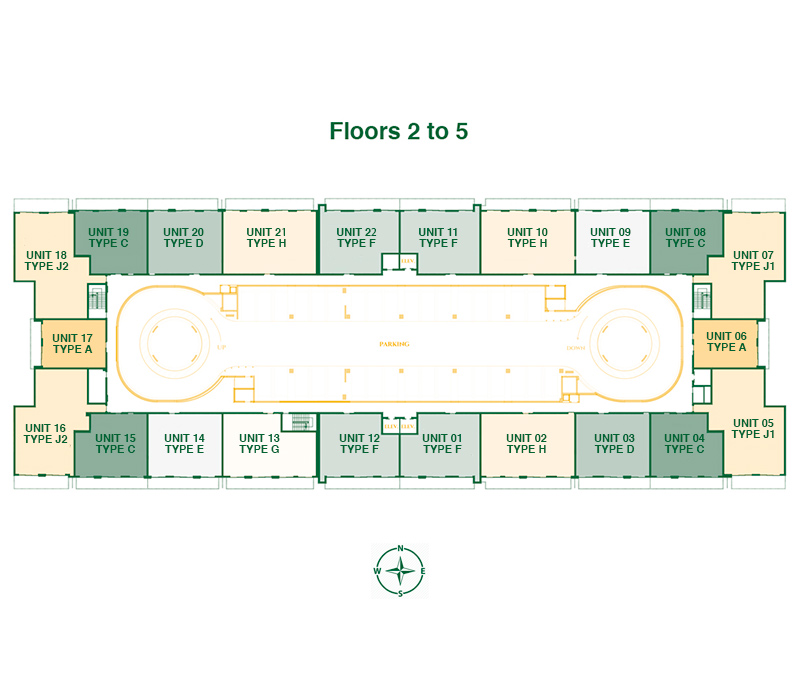
2200 Brickell is a 5-story new development with 105 Residences of 1, 2, 3 & 4 Bedrooms where you can discover a life without compromise. This brand-new luxury condo in South Brickell offers a unique blend of urban living and natural serenity, making it the perfect home for city enthusiasts and nature lovers.
Meticulously designed by the renowned team at ODA New York, the residences at 2200 Brickell are a testament to exceptional craftsmanship and attention to detail. With floor-to-ceiling windows that provide breathtaking views, lush private balconies that invite...
| There are no listings available. |

| FLOOR / UNITS | BEDS / BATHS | TOTAL RESIDENCE | FLOOR PLANS |
| Residence A lines 06,17 | 1 Bed + Den / 2 Baths | 988 SF / 92 M2 | Download |
| Residence B l.101,117 | 1 Bed / 1 Bath | 590 SF / 55 M2 | Download |
| Residence C 4,8,15,19 | 2 Beds / 2 Baths | 1402 SF / 130 M2 | Download |
| Residence D lines 03,20 | 2 Beds / 2.5 Baths | 1511 SF / 140 M2 | Download |
| Residence E lines 09,14 | 2 Beds + D / 2 Baths | 1515 SF / 141 M2 | Download |
| Residence F 1,11,12,22 | 2 Beds + D / 3 Baths | 1527 SF / 142 M2 | Download |
| Residence G line 13 | 3 Beds / 3 Baths | 1726 SF / 161 M2 | Download |
| Residence H 2,10,21 | 3 Beds + D / 3 Baths | 988 SF / 176 M2 | Download |
| Residence J 5,7,16,18 | 3 Beds + D / 3.5 Ba | 2001 SF / 186 M2 | Download |
| Garden Villa K 103,115 | 2 Beds / 2 Baths | 1586 SF / 148 M2 | Download |
| Garden Villa L | 2 Beds + Office / 2.5 Ba | 1814 SF / 169 M2 | Download |
| Garden Villa M 106,112 | 2 Bed + D + O / 2.5 Ba | 1849 SF / 171 M2 | Download |
| Garden Villa N 109 | 2 Beds + O / 2.5 Baths | 2261 SF / 211 M2 | Download |
| Garden Villa O 102 | 4 Beds / 3.5 Baths | 2432 SF / 226 M2 | Download |
| Garden Villa P 116 | 4 Beds / 3.5 Baths | 2609 SF / 242 M2 | Download |