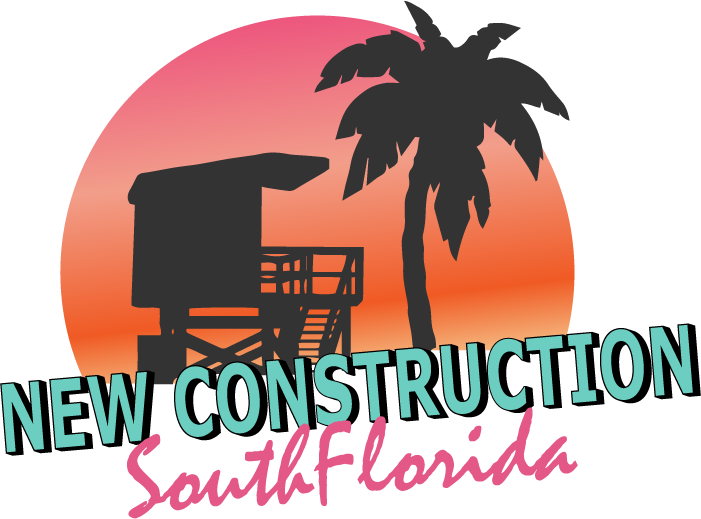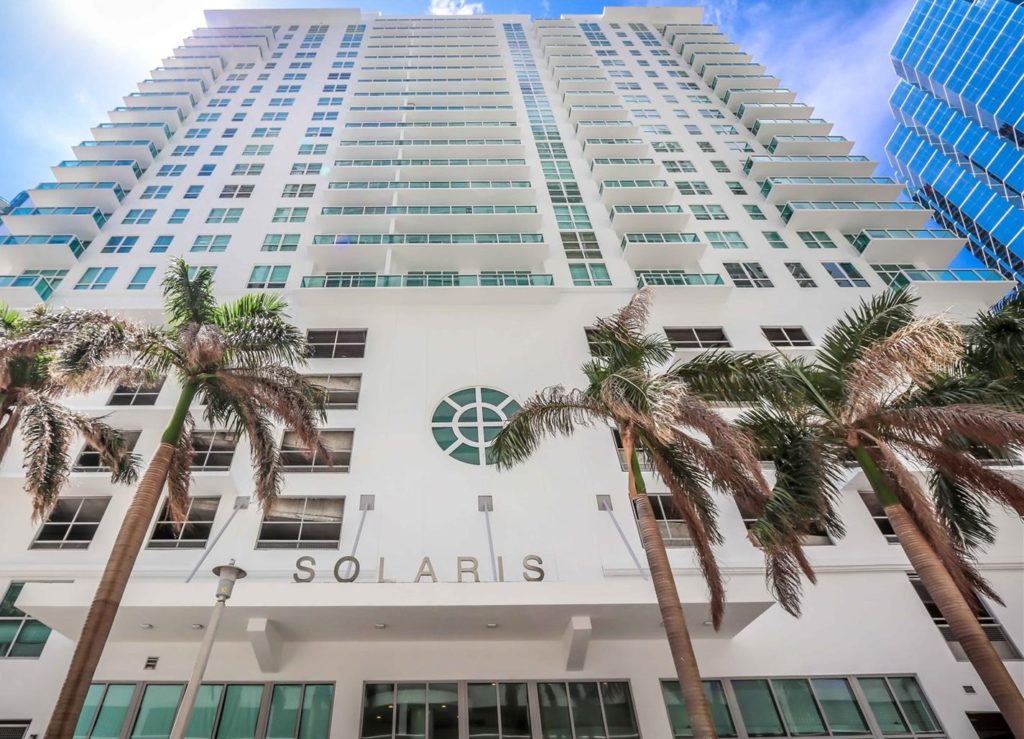
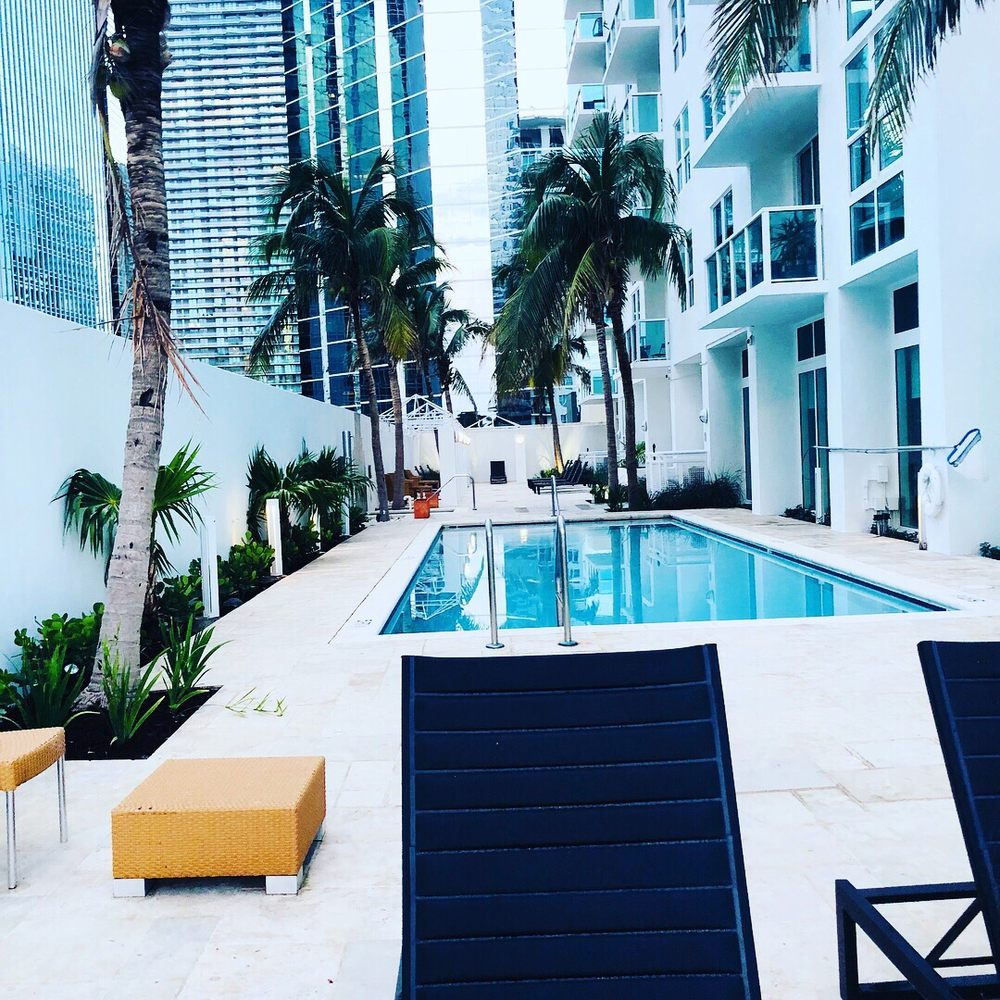
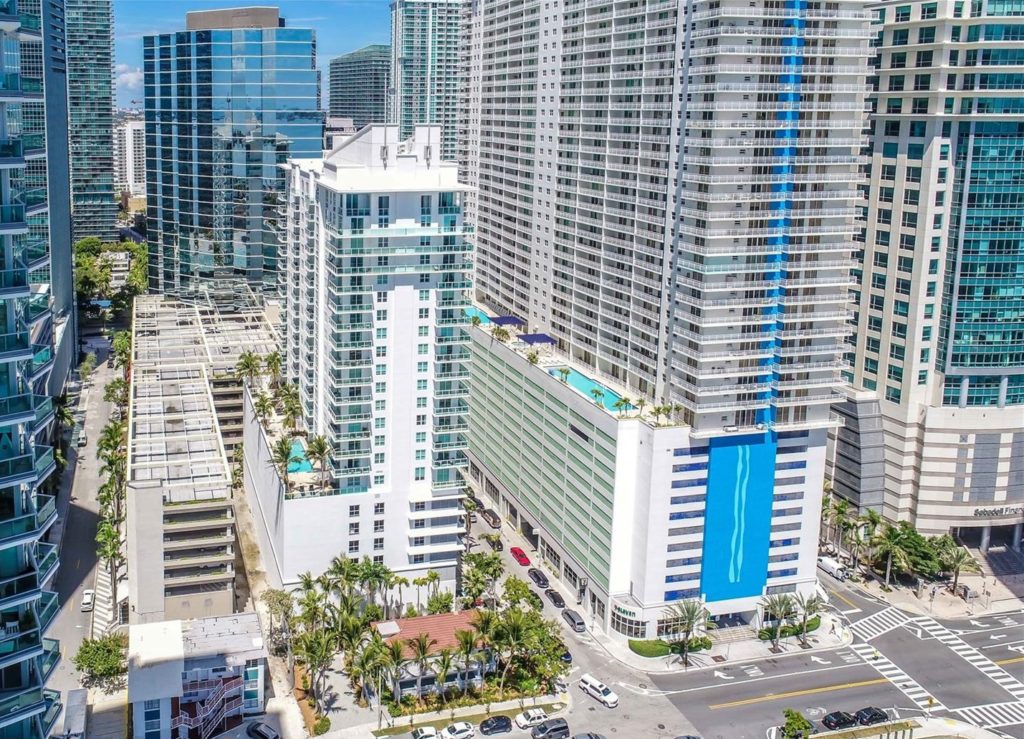
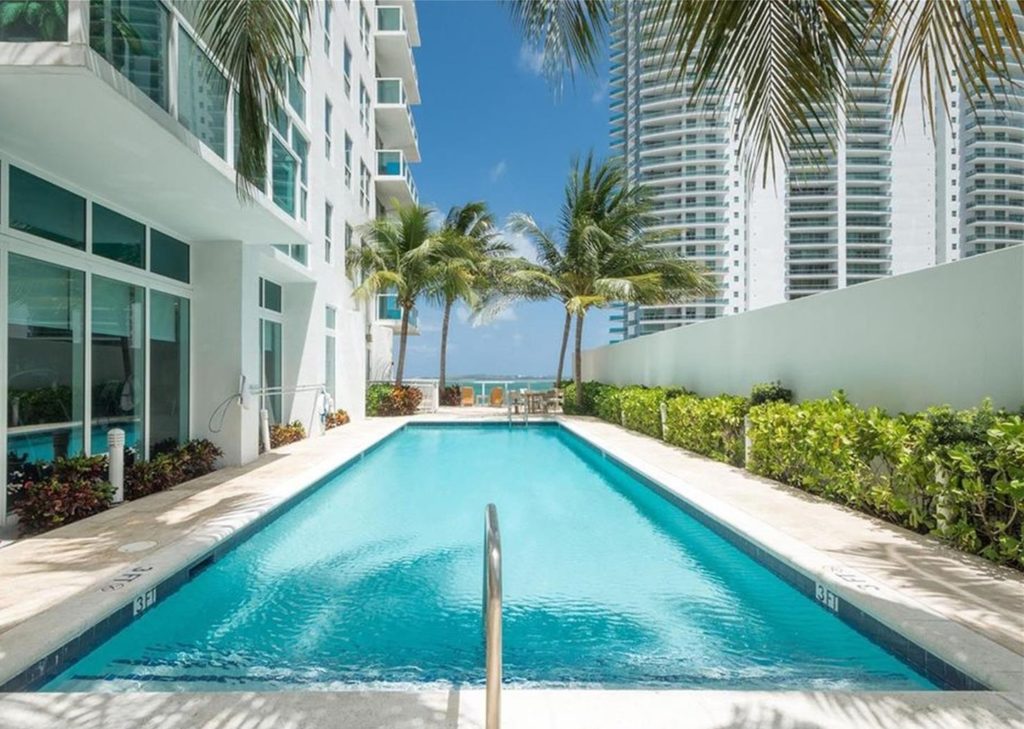
| There are no listings available. |
| No sold listings found. |
| Unit | Price | SF | $/SF | Rented Date |
| 1207 | $2,750 | 730 SF | $4 | 07/01/2024 |
| 2305 | $3,600 | 1119 SF | $3 | 06/25/2024 |
| 1803 | $3,500 | 1064 SF | $3 | 06/17/2024 |
| 902 | $3,400 | 1064 SF | $3 | 06/11/2024 |
| 1505 | $3,400 | 1145 SF | $3 | 05/24/2024 |
| 1405 | $3,500 | 1145 SF | $3 | 05/06/2024 |
| 1603 | $3,450 | 1064 SF | $3 | 04/01/2024 |
| 1508 | $2,550 | 754 SF | $3 | 03/26/2024 |
| 2209 | $3,700 | 1145 SF | $3 | 03/25/2024 |
| 1808 | $2,700 | 754 SF | $4 | 03/01/2024 |
| 706 | $2,650 | 754 SF | $4 | 02/14/2024 |
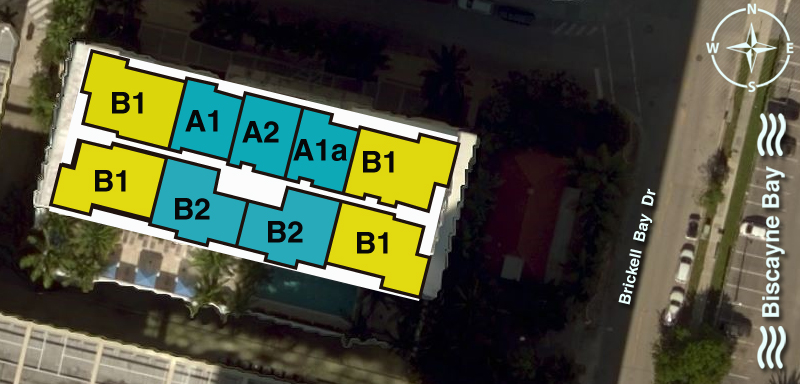
| FLOOR / UNITS | BEDS / BATHS | TOTAL RESIDENCE | FLOOR PLANS |
| Unit A1 | 1 Beds / 1 Baths | 860 SF | Download |
| Unit A2 | 1 Beds / 1 Baths | 960 SF | Download |
| Unit B1 | 2 Beds / 2 Baths | 1290 SF | Download |
| Unit B2 | 2 Beds / 2 Baths | 1,189 SF | Download |
| Unit B3 | 2 Beds / 2 Baths | 1,553 SF | Download |
| Unit B5 | 2 Beds / 2 Baths | 1,311 SF | Download |
| Unit B6 | 2 Beds / 2 Baths | 1,136 SF | Download |
| Unit C2 | 2 Beds / 2 Baths | 2,032 SF | Download |
