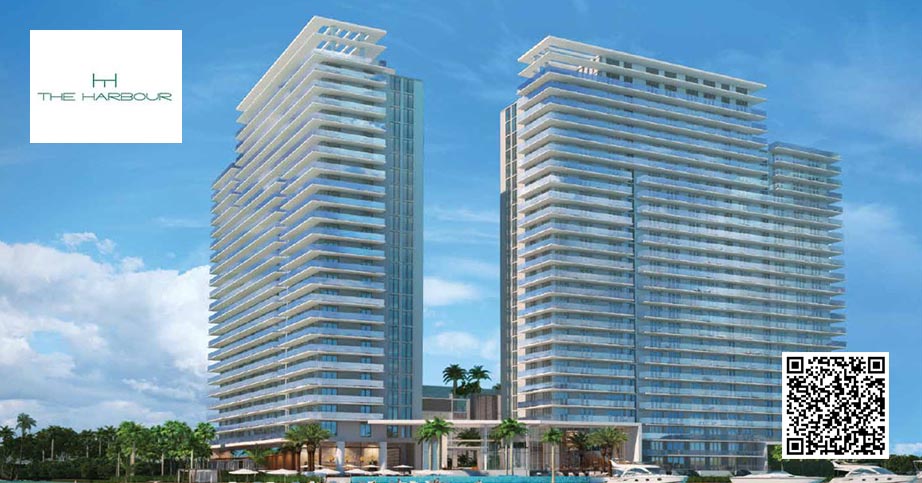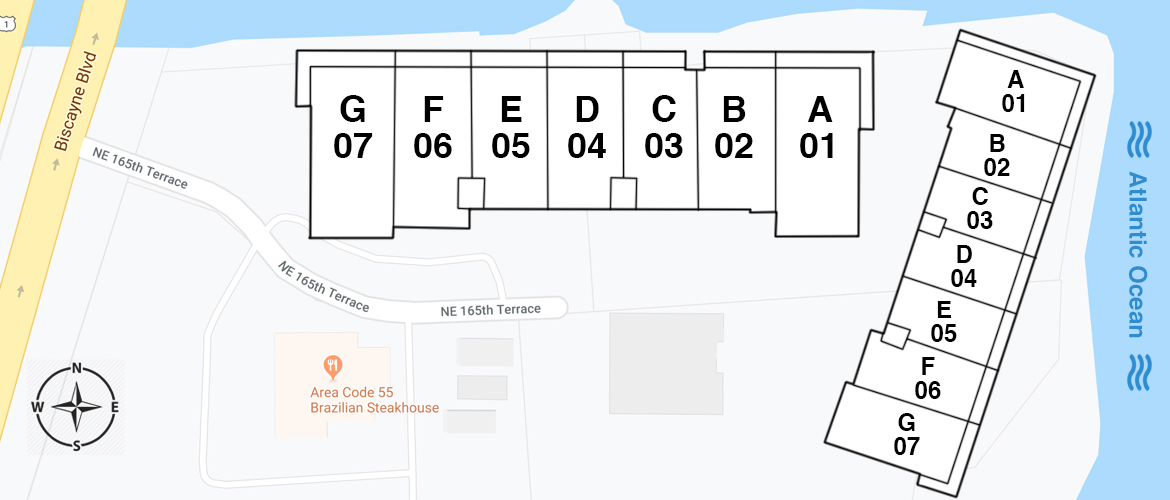
| Unit | Price | SF | $/SF |
| 420 | $553,000 | 937 | $590 |
| 2920 | $560,000 | 937 | $598 |
| 3102 | $625,000 | 937 | $667 |
| Unit | Price | SF | $/SF |
| 318 | $589,900 | 1129 | $522 |
| 403 | $620,000 | 1119 | $554 |
| 2118 | $659,900 | 1129 | $584 |
| 2606 | $670,000 | 1108 | $605 |
| 2519 | $674,900 | 1119 | $603 |
| 1516 | $685,000 | 1107 | $619 |
| 2603 | $689,000 | 1119 | $616 |
| 1418 | $690,000 | 1129 | $611 |
| 606 | $699,000 | 1108 | $631 |
| 1103 | $700,000 | 1119 | $626 |
| 1616 | $700,000 | 1107 | $632 |
| 1417 | $710,000 | 1123 | $632 |
| 2518 | $725,000 | 1129 | $642 |
| 2016 | $759,000 | 1107 | $686 |
| 1916 | $810,000 | 1107 | $732 |
| Unit | Price | SF | $/SF |
| 1017 | $620,000 | 1123 | $552 |
| 307 +2parking | $850,000 | 1557 | $546 |
| 1521 | $900,000 | 1556 | $578 |
| 1921 | $935,000 | 1556 | $601 |
| 1701 | $969,000 | 1556 | $623 |
| 2701 | $969,000 | 1556 | $623 |
| 2421 | $985,000 | 1556 | $633 |
| 2807 | $1,150,000 | 1557 | $739 |
| 3121 | $1,300,000 | 1556 | $835 |
| 1415 | $1,385,000 | 1556 | $890 |
| 105 | $1,495,000 | 2093 | $714 |
| Unit | Price | SF | $/SF |
| 4 | $1,750,000 | 2279 | $768 |

| FLOOR / UNITS | BEDS / BATHS | TOTAL RESIDENCE | FLOOR PLANS |
| Unit A | 3 Beds + Den / 3 Baths | 2,007 SF/ 186.5 M2 | Download |
| Unit B | 2 Beds + Den / 2 Baths | 1,337 SF / 124.2 M2 | Download |
| Unit C | 2 Beds + Den / 2 Baths | 1,322 SF / 122.8 M2 | Download |
| Unit D | 2 Beds + Den / 2 Baths | 1,382 SF / 128.4 M2 | Download |
| UNIT E | 2 Beds + Den / 2 Baths | 1,378 SF / 128.0 M2 | Download |
| Unit F | 1 Beds + Den / 2 Baths | 1,183 SF / 109.9 M2 | Download |
| Unit G | 3 Beds + Den / 3 Baths | 1,966 SF / 182.6 M2 | Download |