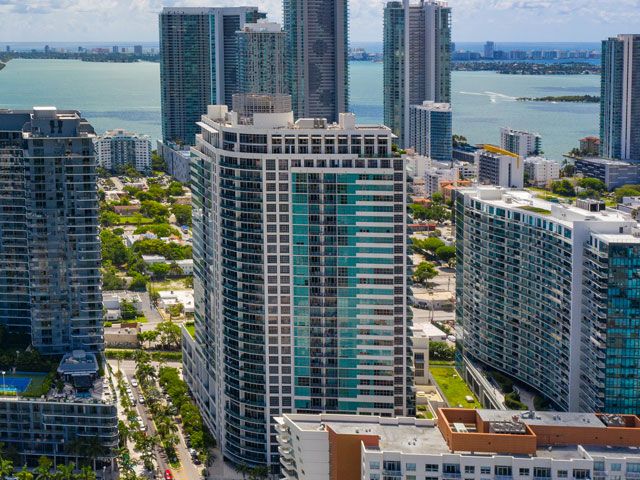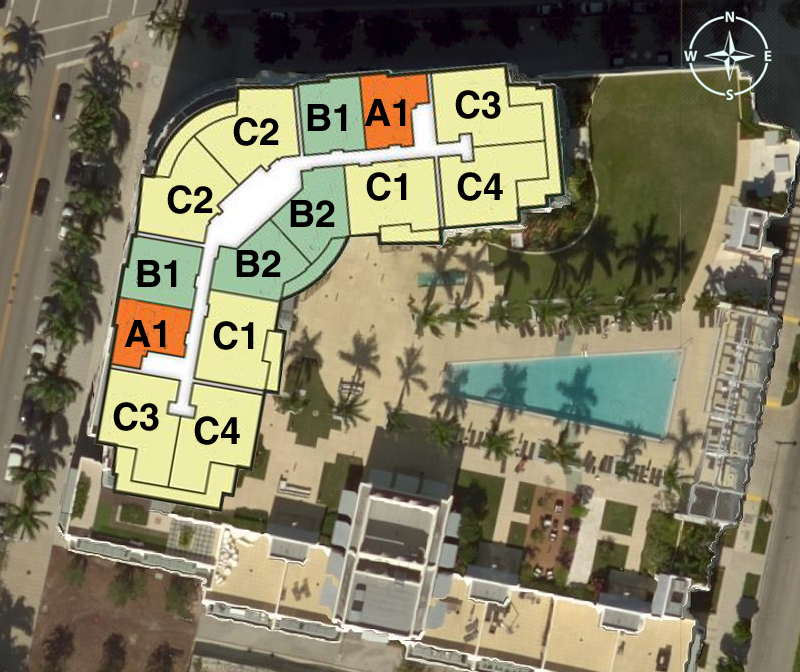
| Unit | Price | SF | $/SF |
| H0803 | $395,000 | 632 | $625 |
| H2813 | $415,000 | 655 | $634 |
| M-206 | $435,000 | 694 | $627 |
| H2903 | $444,900 | 655 | $679 |
| Unit | Price | SF | $/SF |
| L0203 | $495,000 | 711 | $696 |
| L0305 | $525,000 | 711 | $738 |
| H2411 | $550,000 | 761 | $723 |
| M0503 | $659,000 | 1328 | $496 |
| Unit | Price | SF | $/SF |
| H1207 | $725,000 | 1181 | $614 |
| H2407 | $750,000 | 1181 | $635 |
| H2304 | $780,000 | 1142 | $683 |
| H3001 | $785,000 | 1262 | $622 |
| H1001 | $789,000 | 1262 | $625 |
| H1612 | $795,000 | 1263 | $629 |
| 1602 | $799,000 | 1263 | $633 |
| M0705 | $799,000 | 1181 | $677 |
| L0308 | $1,095,000 | 1576 | $695 |

| FLOOR / UNITS | BEDS / BATHS | TOTAL RESIDENCE | FLOOR PLANS |
| Unit F1 | 1 Beds + Den / 1-1/2 Baths | 1141 SF / 106 M2 | Download |
| Unit F3 | Studio / 1 Baths | 812 SF / 75 M2 | Download |
| Unit F4 | 1 Beds / 1-1/2 Baths | 920 SF / 85 M2 | Download |
| Unit F5 | 2 Beds / 2-1/2 Baths | 1609 SF / 149 M2 | Download |
| Unit F6 | 2 Beds + Den / 3 Baths | 2335 SF / 217 M2 | Download |
| Unit F7 | 1 Beds / 1-1/2 Baths | 974 SF / 90 M2 | Download |
| Unit F8 | 1 Beds / 1-1/2 Baths | 1375 SF / 128 M2 | Download |
| Unit L1 | 3 Beds + Den / 3 Baths | 1804 SF / 167 M2 | Download |
| Unit L2 | 1 Beds + Den / 2 Baths | 1932 SF / 180 M2 | Download |
| Unit L3 | 1 Beds / 1-1/2 Baths | 1669 SF / 156 M2 | Download |
| Unit L4 | 1 Beds / 2 Baths | 1659 SF / 154 M2 | Download |
| Unit L5 | 1 Beds + Den / 2 Baths | 1584 SF / 148 M2 | Download |
| Unit L6 | 3 Beds + Den / 3 Baths | 1799 SF / 167 M2 | Download |
| Unit L7 | 3 Beds / 3 Baths | 2012 SF / 187 M2 | Download |
| Unit L8 | 2 Beds / 3 Baths | 1974 SF / 184 M2 | Download |
| Unit L9 | 2 Beds / 2 Baths | 1683 SF / 156 M2 | Download |
| Unit L10 | 4 Beds / 4 Baths | 5664 SF / 526 M2 | Download |
| Unit L11 | 1 Beds / 2 Baths | 2361 SF / 219 M2 | Download |
| Unit L12 | 2 Beds / 2 Baths | 2851 SF / 265 M2 | Download |
| Unit L13 | 1 Beds + Den / 1-1/2 Baths | 1551 SF / 143 M2 | Download |
| Unit L14 | 3 Beds + Den / 3 Baths | 1899 SF / 177 M2 | Download |