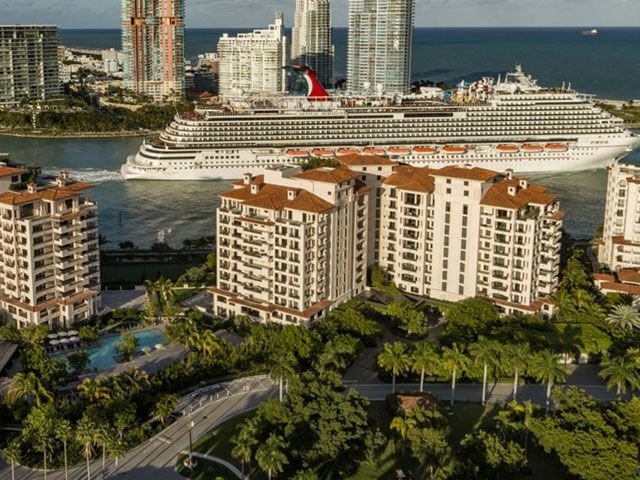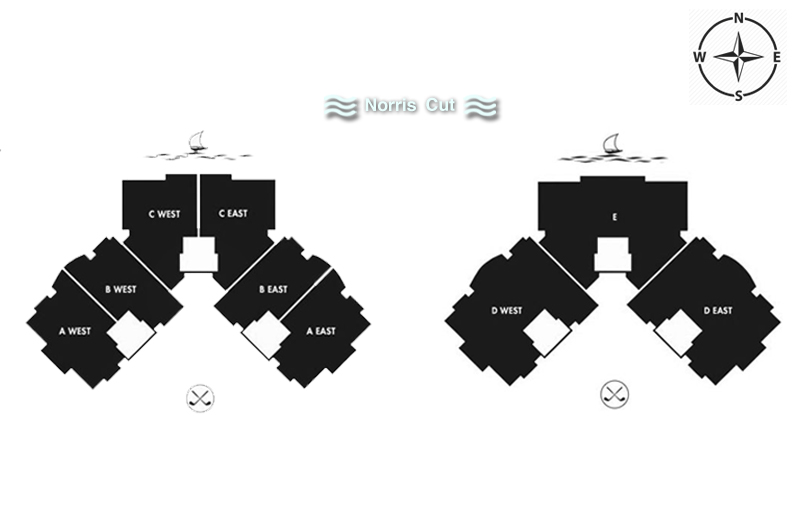
Explore our comprehensive list of New and Pre-Construction, A Class Office Space, and Most Expensive Neighborhoods.
Also Check Out These Useful Links:
Miami Dade County Appraiser Property Search
| There are no listings available. |

| FLOOR / UNITS | BEDS / BATHS | TOTAL RESIDENCE | FLOOR PLANS |
| Unit A | 3 Beds / 3 Baths / Half-Baths 1 | 3835 SF / 356.27 M2 | Download |
| Unit B | 3 Beds / 3 Baths / Half-Baths 1 | 3793 SF / 352.37 M2 | Download |
| Unit C | 4 Beds / 4 Baths / Half-Baths 1 | 4956 SF / 460.4 M2 | Download |
| Unit D | 5 Beds / 5 Baths / Half-Baths 1 | 7630 SF / 708.83 M2 | Download |
| Unit E | 7 Beds / 7 Baths / Half-Baths 1 | 9826 SF / 912.84 M2 | Download |