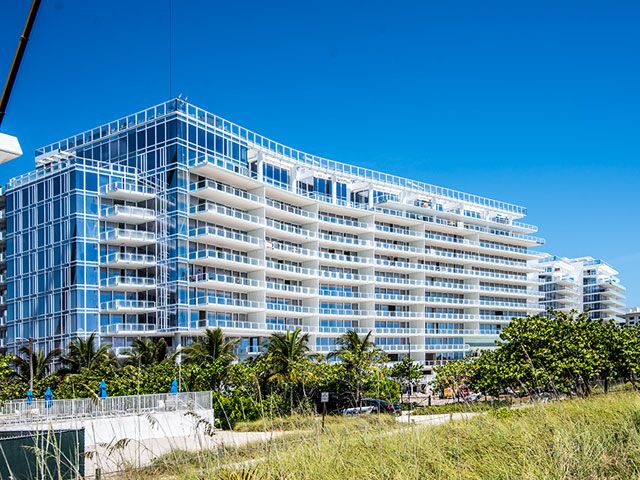
| Unit | Price | SF | $/SF |
| N-713 | $8,250,000 | 1823 | $4,526 |
| N-611 | $8,500,000 | 2031 | $4,185 |
| Unit | Price | SF | $/SF |
| S-402 | $7,000,000 | 2233 | $3,135 |
| N-317 | $15,000,000 | 3006 | $4,990 |
| Unit | Price | SF | $/SF |
| N-313 | $21,500,000 | 4328 | $4,968 |
| N-721 | $33,000,000 | 5321 | $6,202 |
| Unit | Price | SF | $/SF |
| S-201 | $26,995,000 | 5310 | $5,084 |

| FLOOR / UNITS | BEDS / BATHS | TOTAL RESIDENCE | FLOOR PLANS |
| SOUTH TOWER | |||
| Unit A | 4 Beds / 5.5 Baths | 5004 SF / 464.8 M2 | Download |
| Unit B | 4 Beds / 5.5 Baths | 4379 SF / 406.8 M2 | Download |
| Unit C1 | 2 Beds / 2.5 Baths | 1960 SF / 182 M2 | Download |
| Unit D3 | 2 Beds / 2.5 Baths | 1845 SF / 171.4 M2 | Download |
| Unit D | 2 Beds / 2.5 Baths | 3424 SF / 318 M2 | Download |
| Unit E1 | 2 Beds / 2.5 Baths | 2136 SF / 198 M2 | Download |
| NORTH TOWER | |||
| Unit A | 1 Beds / 1.5 Baths | 1411 SF / 131 M2 | Download |
| Unit A1 | 1 Beds / 1.5 Baths | 2031 SF / 180 M2 | Download |
| Unit C | 3 Beds / 4.5 Baths | 3370 SF / 313 M2 | Download |
| Unit D | 2 Beds / 2.5 Baths | 3424 SF / 318 M2 | Download |