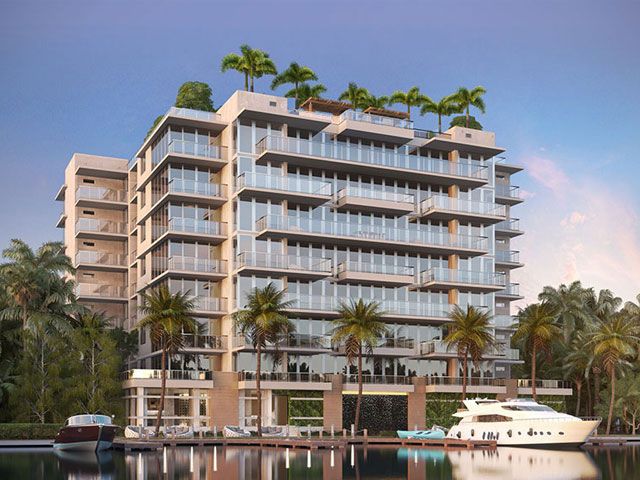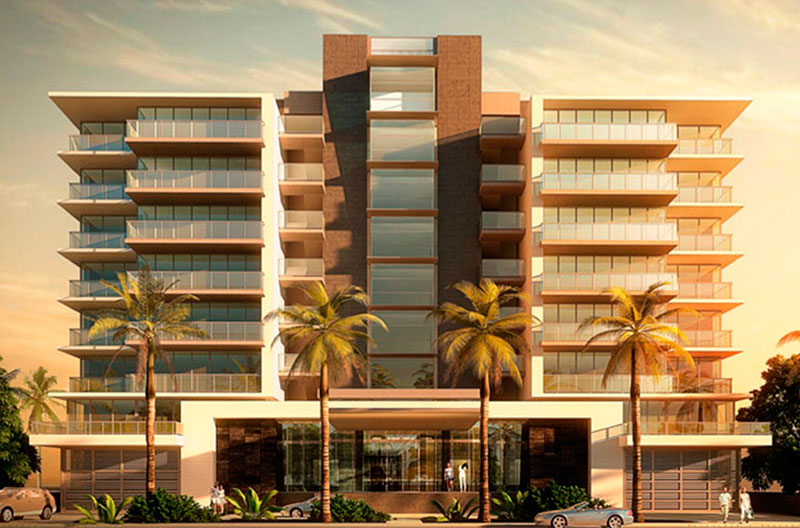
| Unit | Price | SF | $/SF |
| 706 | $939,000 | N/A | N/A |
| 702 | $1,599,000 | N/A | N/A |
| Unit | Price | SF | $/SF |
| 602 | $1,890,000 | N/A | N/A |
| 704 | $2,495,000 | N/A | N/A |
| Unit | Price | SF | $/SF |
| 301 & 302 | $2,900,000 | N/A | N/A |

| FLOOR / UNITS | BEDS / BATHS | TOTAL RESIDENCE | FLOOR PLANS |
| Unit 01 | 1 Beds + Den / 2 Baths | 1102 SF / 102,3 M2 | Download |
| Unit 02 | 2 Beds + Den / 3.5 Baths | 1799 SF / 167,1 M2 | Download |
| Unit 03 | 2 Beds + Den / 3 Baths | 1363 SF / 126,6 M2 | Download |
| Unit 04 | 3 Beds + Den / 3.5 Baths | 2185 SF / 202,9 M2 | Download |
| Unit 05 | 1 Beds + Den / 2 Baths | 1040 SF / 96.6 M2 | Download |
| Unit 06 | 1 Beds + Den / 2 Baths | 1060 SF / 98.4 M2 | Download |
| Unit 07 | 1 Beds + Den / 2 Baths | 1102 SF / 102.3 M2 | Download |
| Unit 08 | 3 Beds + Den / 3.5 Baths | 2136 SF / 198.4 M2 | Download |
| Unit 09 | 2 Beds + Den / 3 Baths | 2136 SF / 198.4 M2 | Download |
| Unit 10 | 3 Beds + Den / 3.5 Baths | 2114 SF / 196.3 M2 | Download |
| Unit 11 | 2 Beds 2 Baths | 1102 SF / 102.3 M2 | Download |