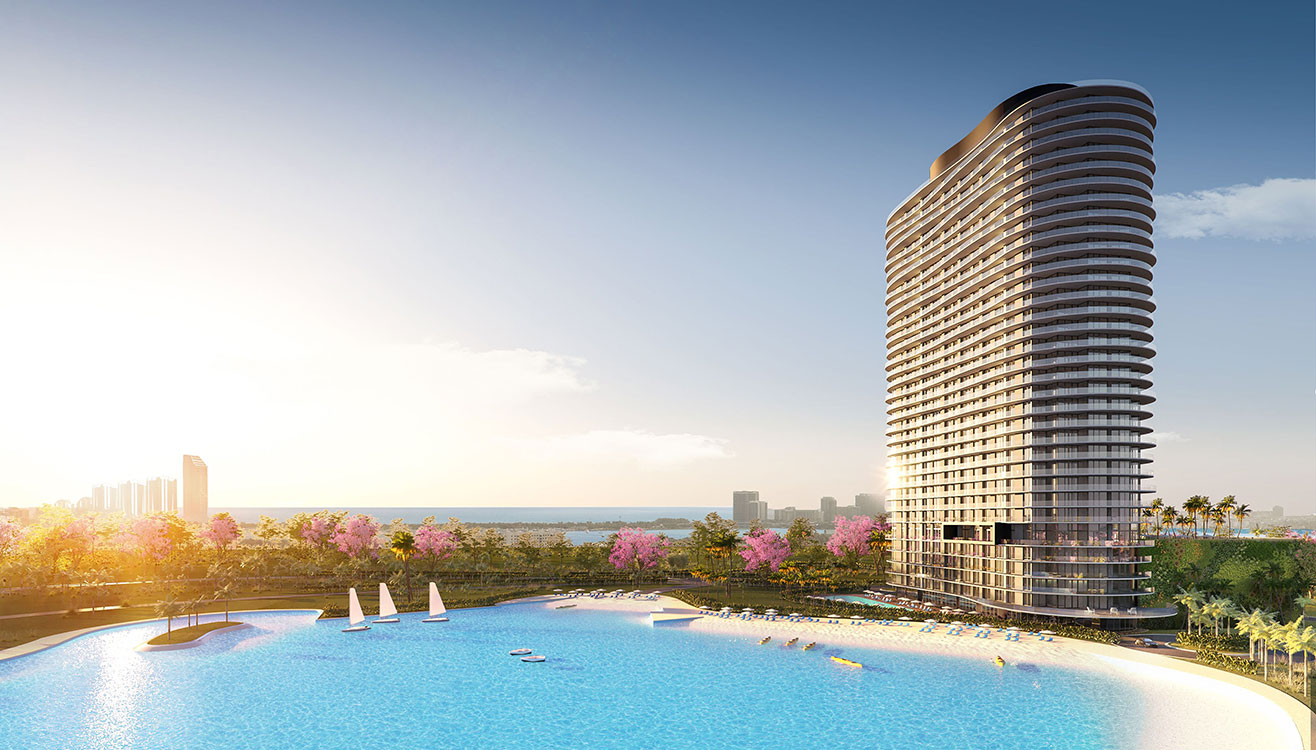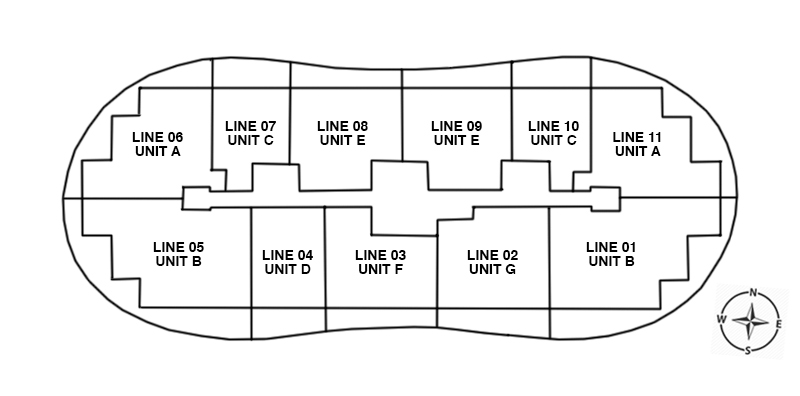
| Unit | Price | SF | $/SF |
| 1707 | $989,900 | 968 | $1,023 |
| 2410 | $1,013,900 | 968 | $1,047 |
| 1604 | $1,223,900 | 1081 | $1,132 |
| Unit | Price | SF | $/SF |
| 1708 | $1,563,900 | 1481 | $1,056 |
| 2009 | $1,581,900 | 1481 | $1,068 |
| 2603 | $1,638,900 | 1337 | $1,226 |
| 1002 | $1,648,900 | 2131 | $774 |
| 1506 | $2,015,900 | 1572 | $1,282 |
| Unit | Price | SF | $/SF |
| 1005 | $2,360,900 | 2131 | $1,108 |
| 801 | $2,420,900 | 2131 | $1,136 |

| FLOOR / UNITS | BEDS / BATHS | TOTAL RESIDENCE | FLOOR PLANS |
| Unit A – 6 & 11 | 2 Beds + Den / 3 Baths | 2252 SF | Download |
| Unit B – 5 & 1 Line | 3 Beds + Den / 4 Baths | 2,767 SF | Download |
| Unit C – 7 & 10 Line | 1 Bed / 1.5 Baths | 1212 SF | Download |
| Unit D – 4 Line | 1 Bed + Den / 2 Baths | 1190 SF | Download |
| Unit E – Lines 8 & 9 | 2 Beds + Den / 3 Baths | 1787 SF | Download |
| Unit G – Line 2 | 2 Beds + Den / 3 Baths | 1892 SF | Download |