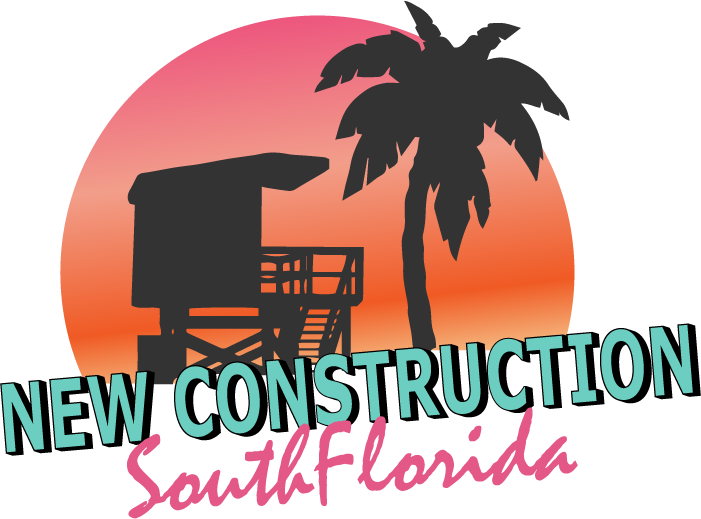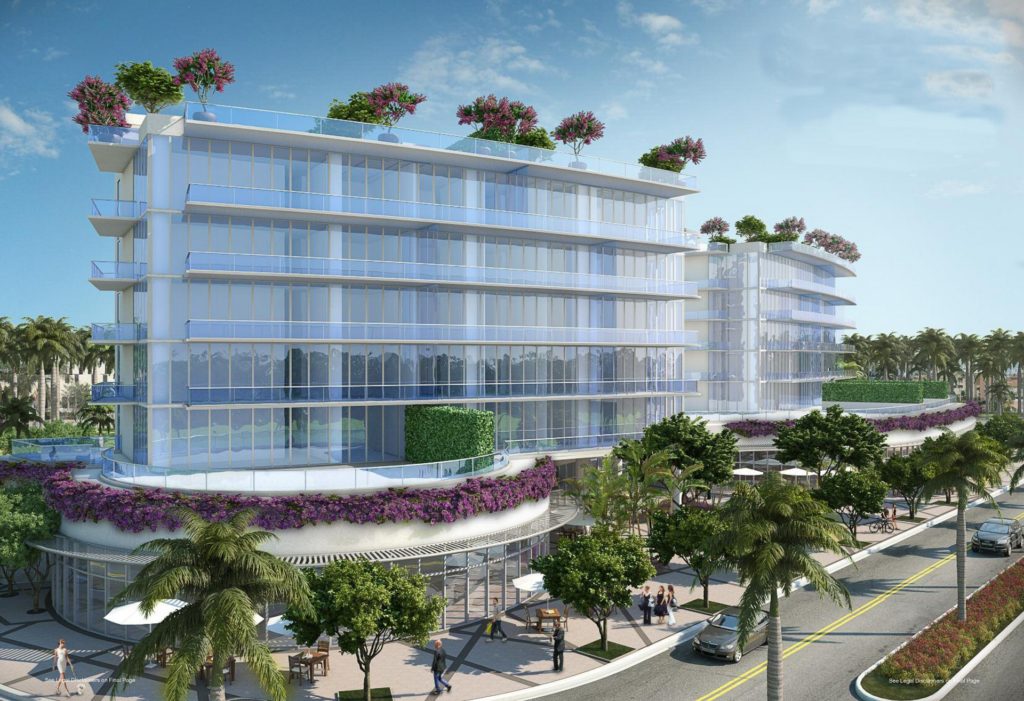
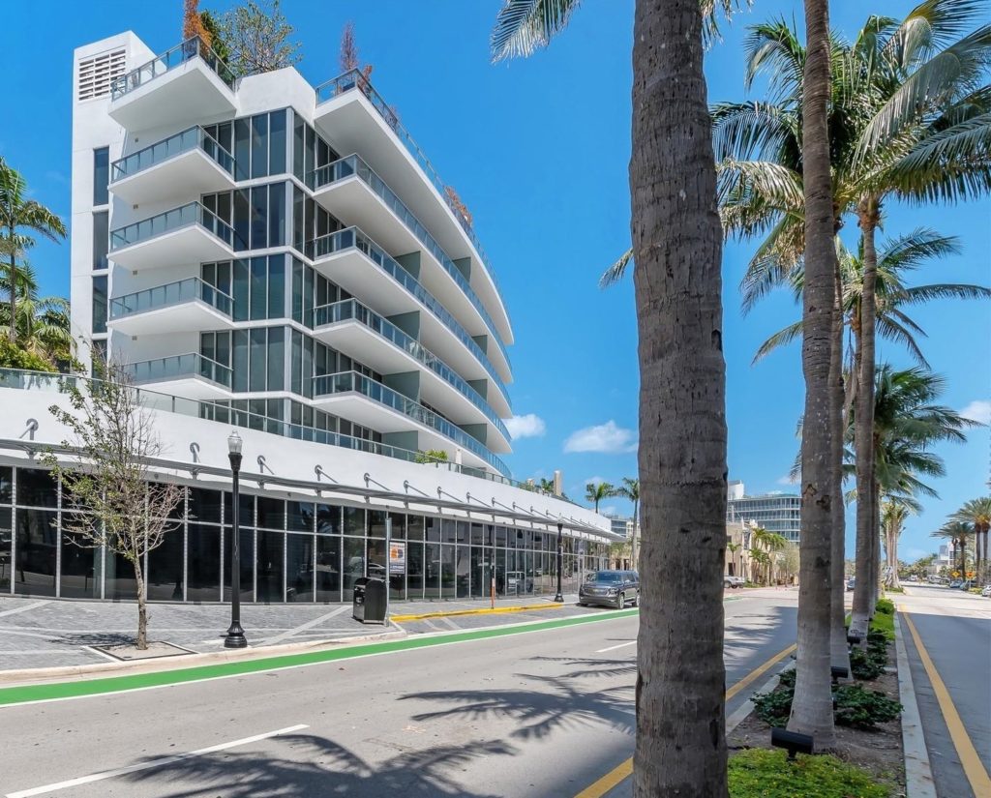
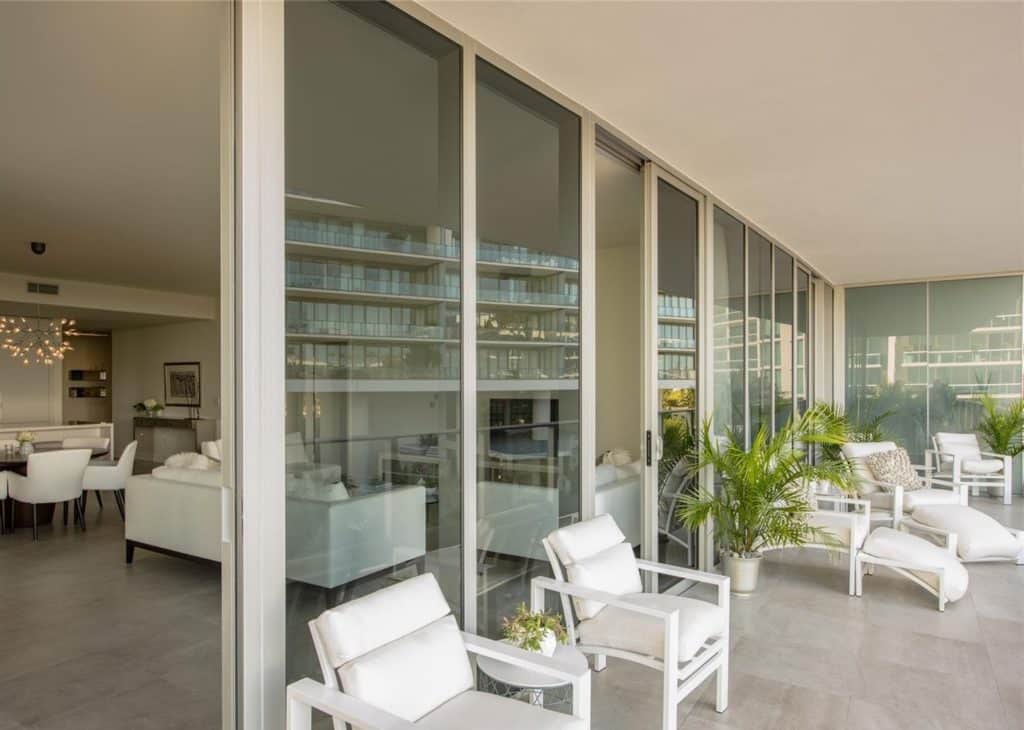
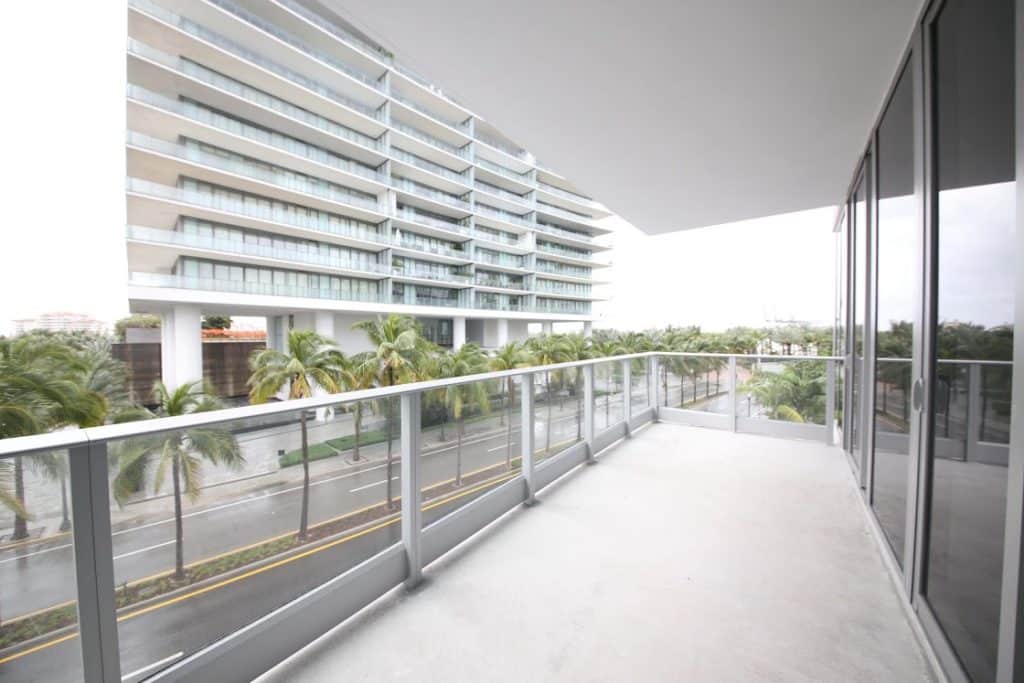
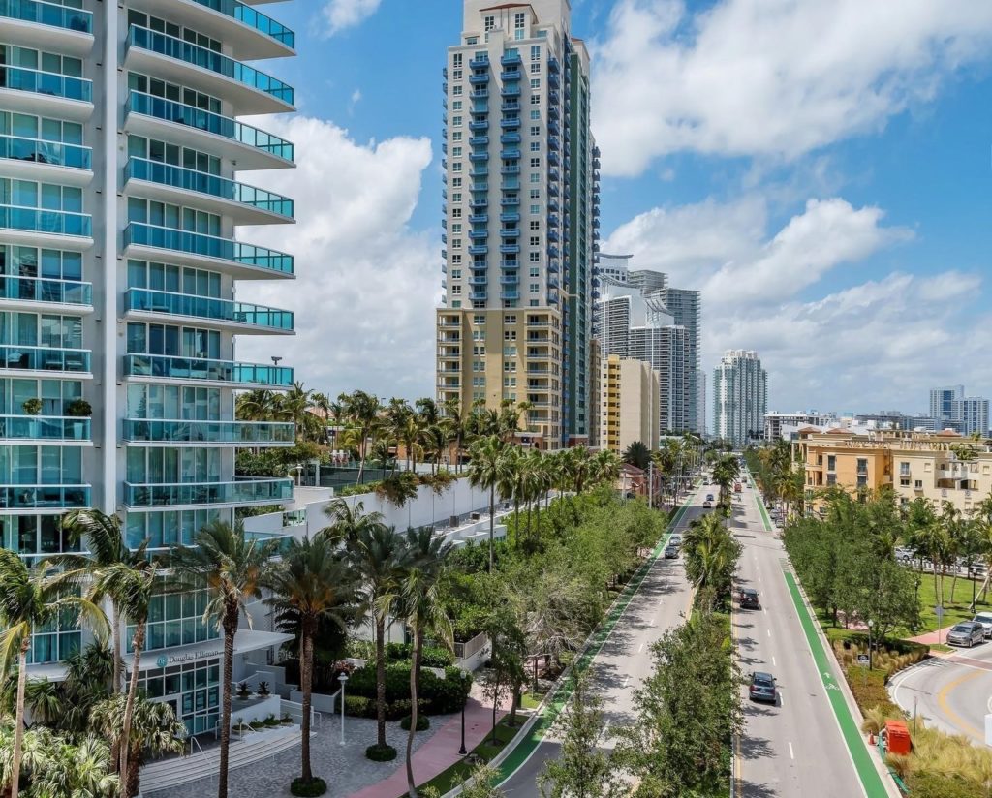
| There are no listings available. |
| Unit | Price | SF | $/SF | Sale Date |
| 202 | $2,240,000 | 1732 SF | $1,293 | 04/19/2024 |
| 406 | $3,452,000 | 2332 SF | $1,480 | 03/21/2024 |
| No rented listings found. |
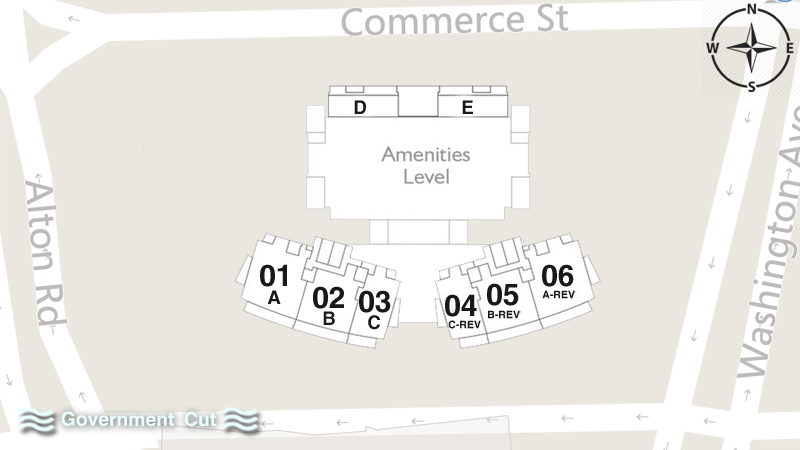
| FLOOR / UNITS | BEDS / BATHS | TOTAL RESIDENCE | FLOOR PLANS |
| Unit 01 | 3 Beds / 3.5 Baths | 2332 SF / 217 M2 | Download |
| Unit 02 | 2 Beds + Den / 2.5 Baths | 1854 SF / 172 M2 | Download |
| Unit 03 | 2 Beds / 2.5 Baths | 1525 SF / 142 M2 | Download |
| Unit PH1 | 4 Beds / 4.5 Baths | 2933 SF / 272 M2 | Download |
| Unit PH2 | 3 Beds / 3.5 Baths | 2809 SF / 261 M2 | Download |
| Unit D | 1 Beds / 1.5 Baths | 983 SF / 91 M2 | Download |
| Unit E | 1 Beds / 1.5 Baths | 983 SF / 91 M2 | Download |
