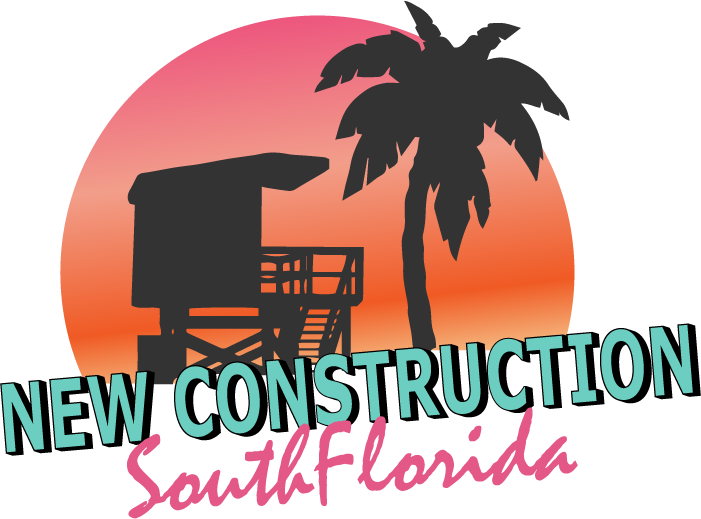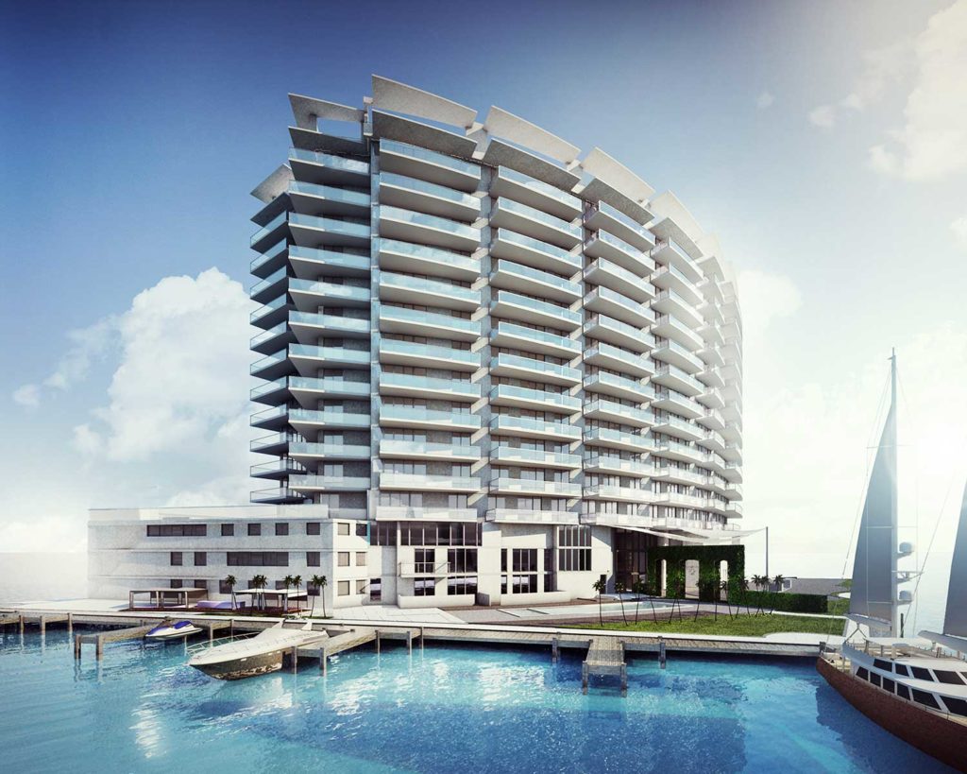
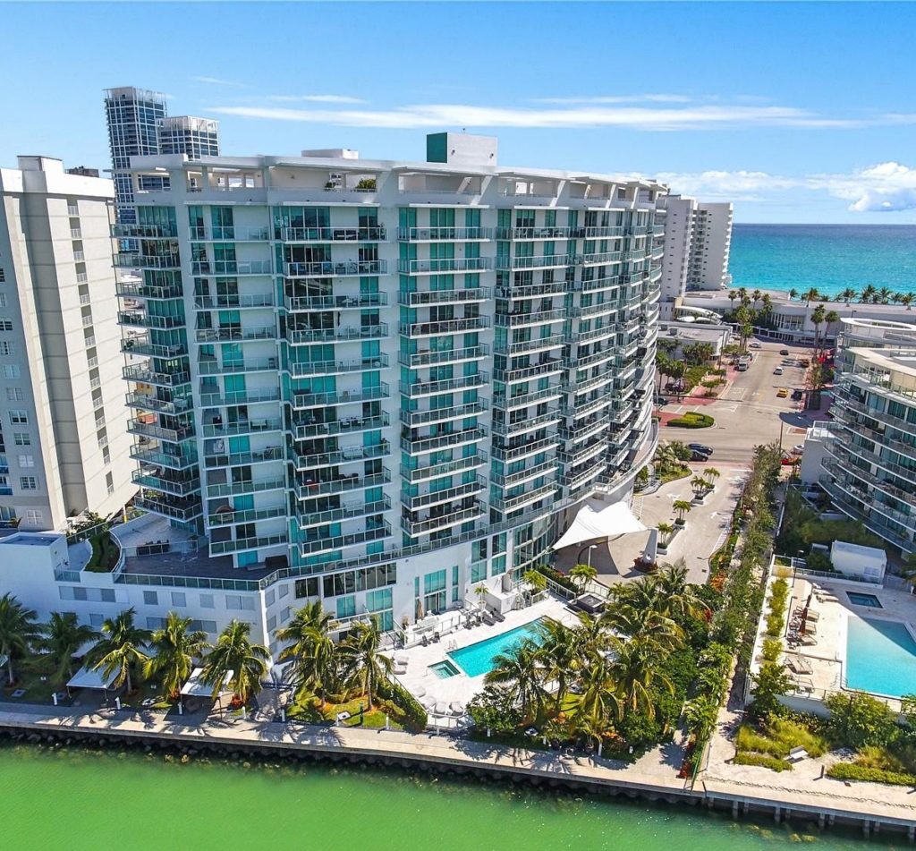
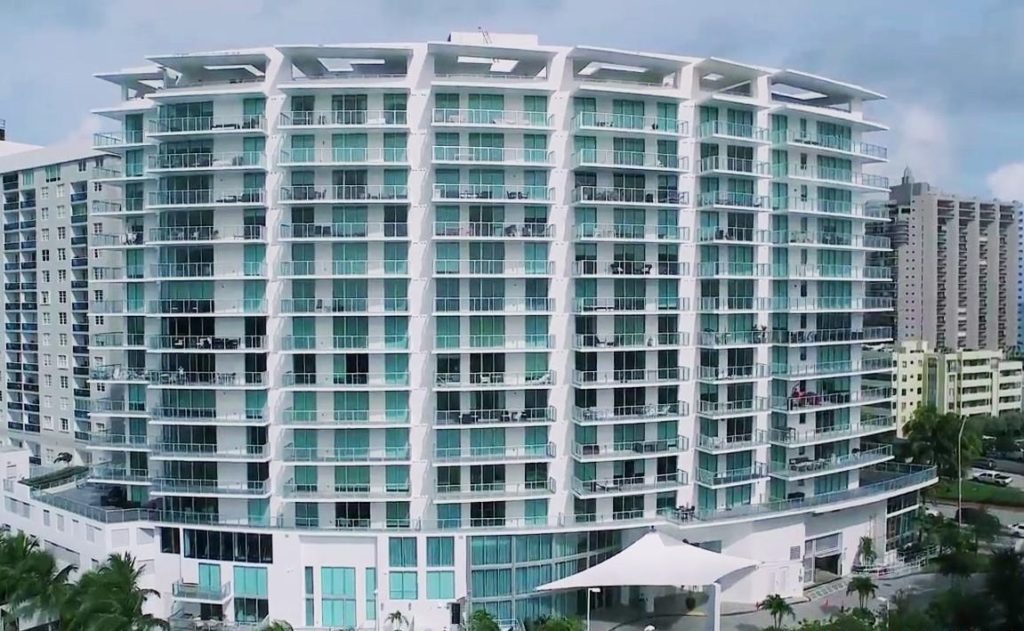
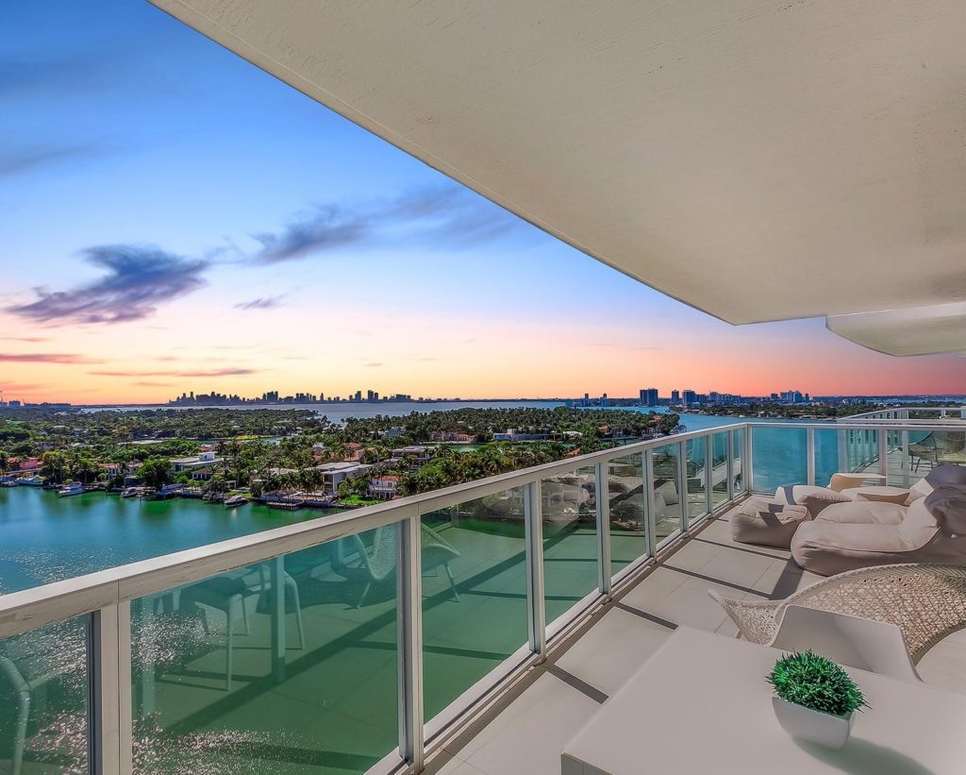
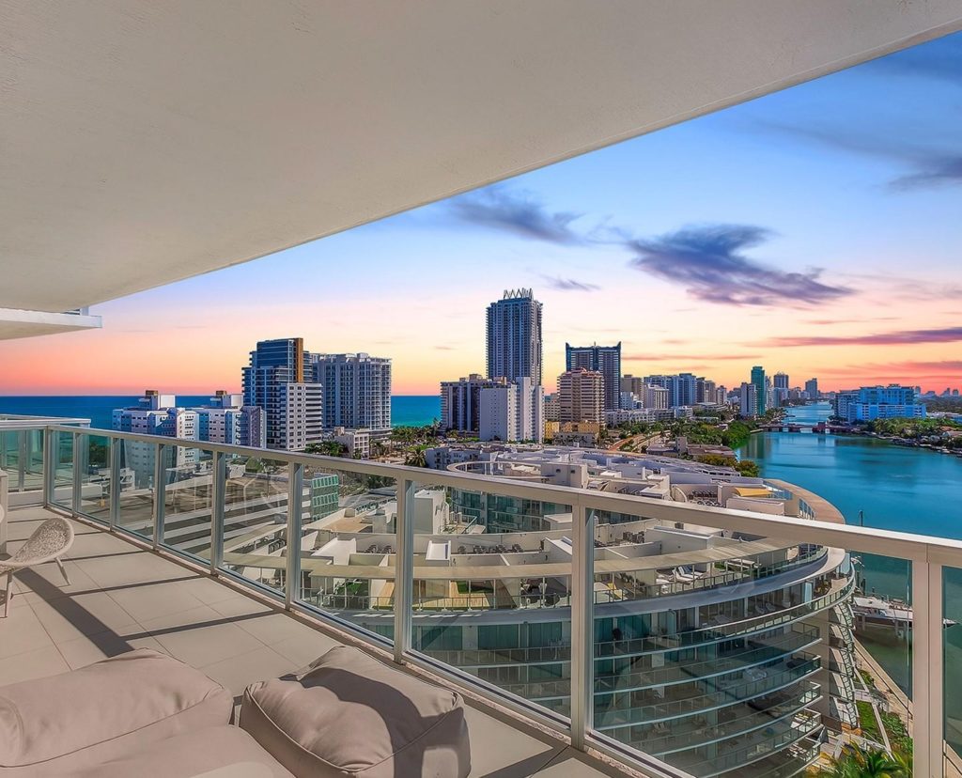
| Unit | Price | SF | $/SF | Sale Date |
| 805 | $820,000 | 942 SF | $870 | 04/08/2024 |
| 1106 | $830,000 | 938 SF | $885 | 04/01/2024 |
| 508 | $1,200,000 | 1669 SF | $719 | 03/06/2024 |
| 1405 | $834,200 | 942 SF | $886 | 02/12/2024 |
| PH6 | $905,000 | 938 SF | $965 | 01/29/2024 |
| Unit | Price | SF | $/SF | Rented Date |
| 502 | $4,500 | 1230 SF | $4 | 06/21/2024 |
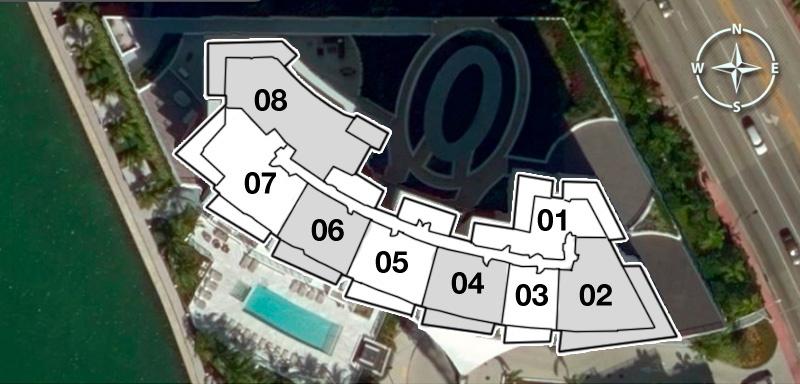
| FLOOR / UNITS | BEDS / BATHS | TOTAL RESIDENCE | FLOOR PLANS |
| Unit 01 | 1 Beds / 1 Baths + Family Room | 621 SF / 58 M2 | Download |
| Unit 02 | 3 Beds / 2.5 Baths + Family Room | 1353 SF / 126 M2 | Download |
| Unit 03 | 1 Beds / 1 Baths + Family Room | 700 SF / 65 M2 | Download |
| Unit 04 | 2 Beds / 2 Baths + Family Room | 1015 SF / 95 M2 | Download |
| Unit 05 | 2 Beds / 2 Baths + Family Room | 1023 SF / 95 M2 | Download |
| Unit 06 | 2 Beds / 2 Baths + Family Room | 1015 SF / 94 M2 | Download |
| Unit 07 | 3 Beds / 2.5 Baths + Family Room | 1453 SF / 135 M2 | Download |
| Unit 08 | 3 Beds / 3.5 Baths + Family Room | 1880 SF / 175 M2 | Download |
