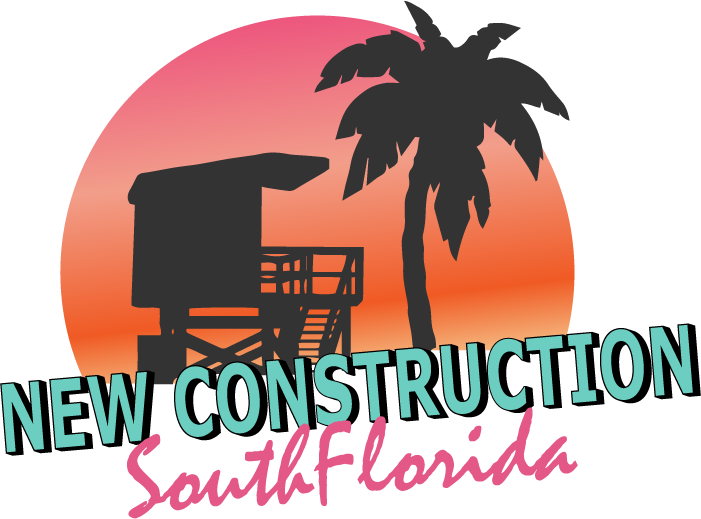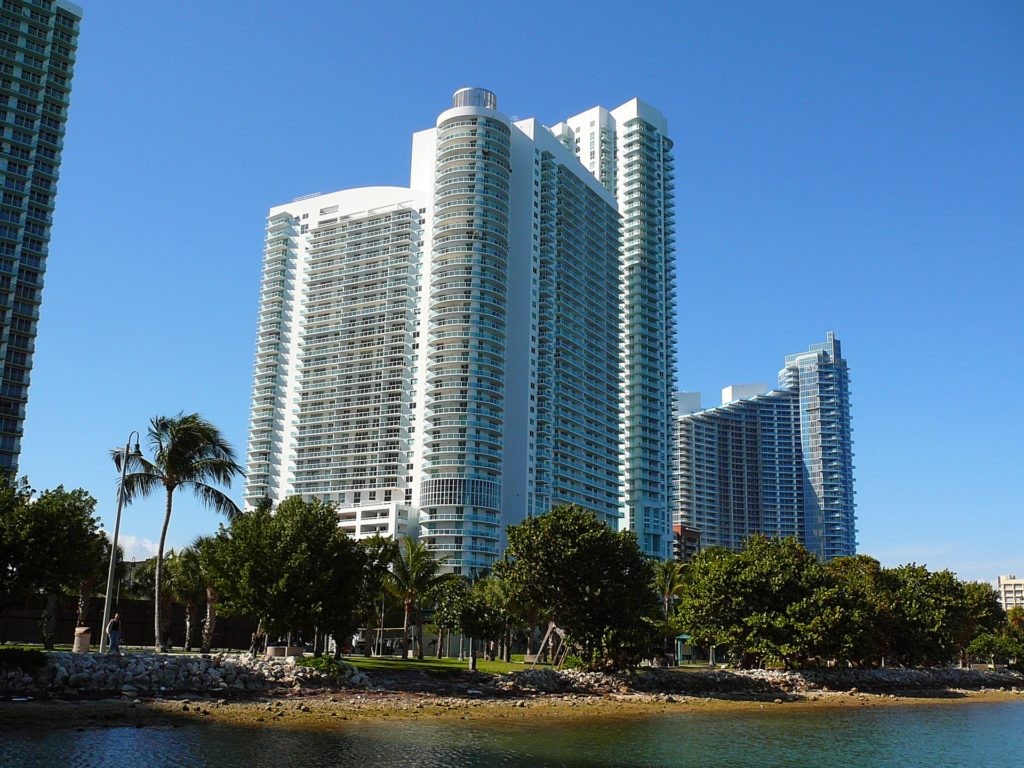
1800 Club Explore our comprehensive list of New and Pre-Construction, A Class Office Space, and Most Expensive Neighborhoods.
Also Check Out These Useful Links:
Miami Dade County Appraiser Property Search
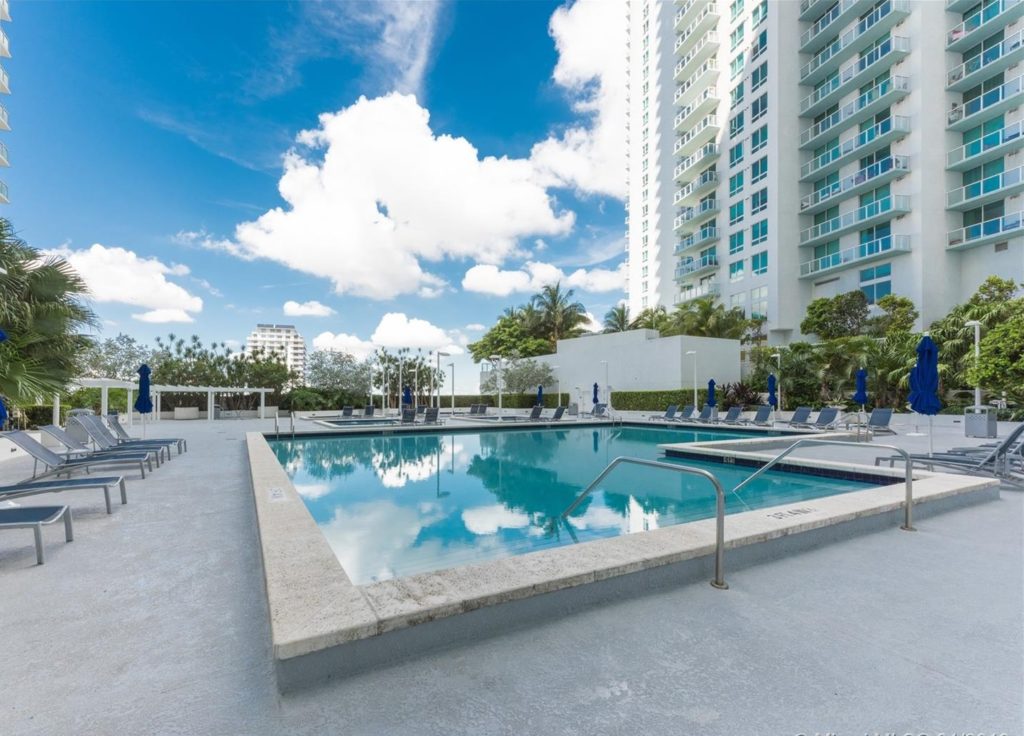
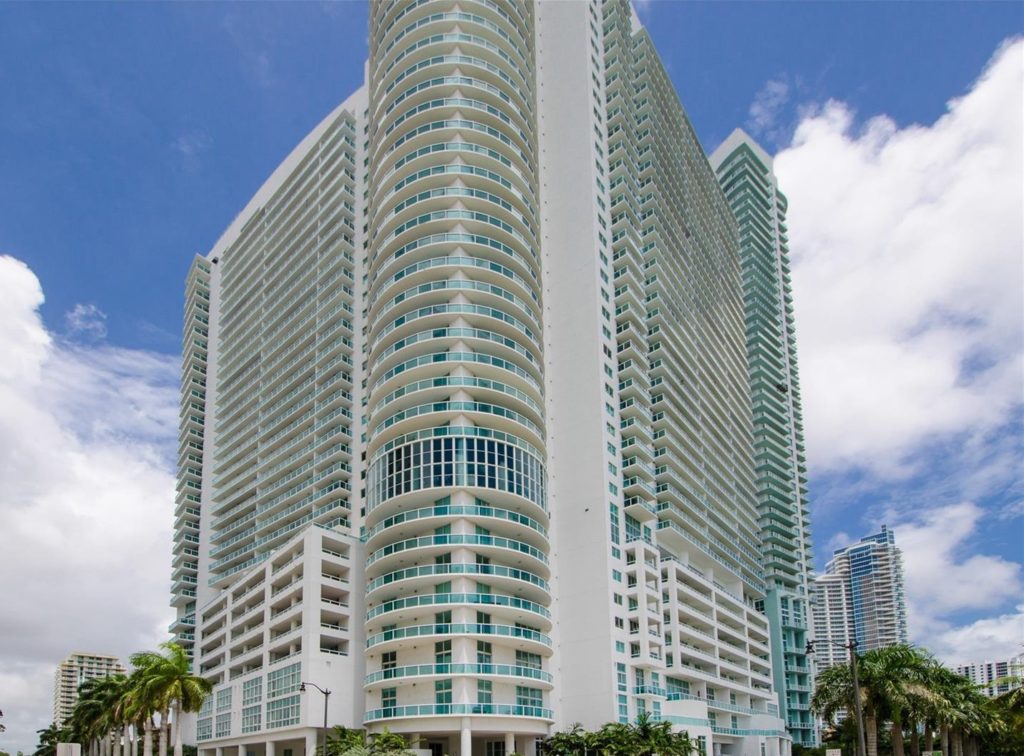
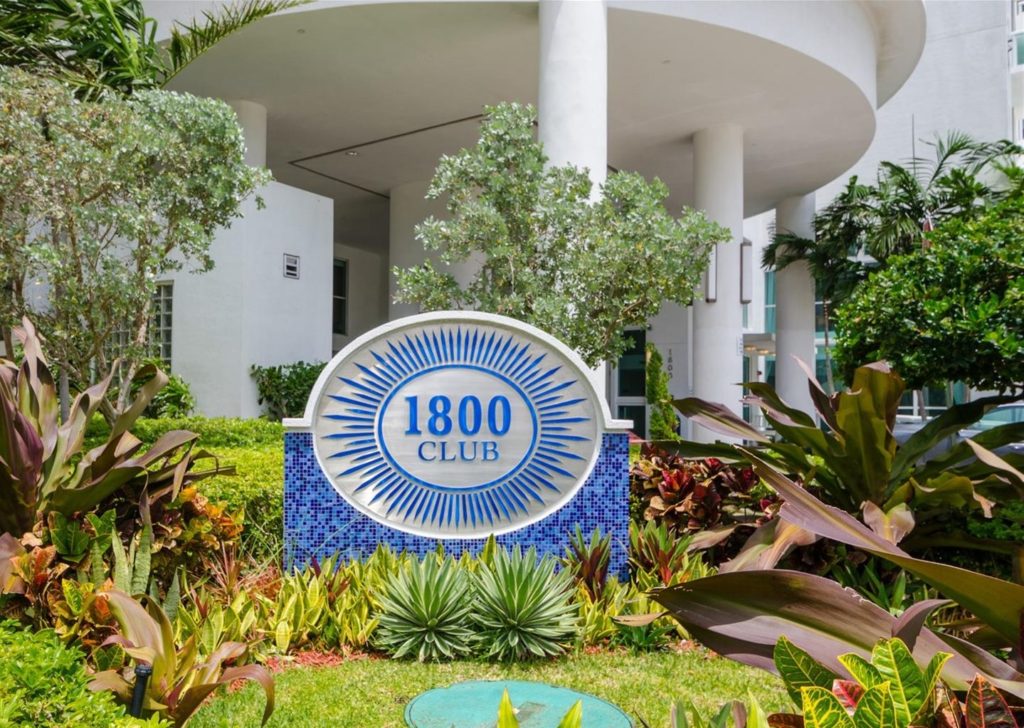
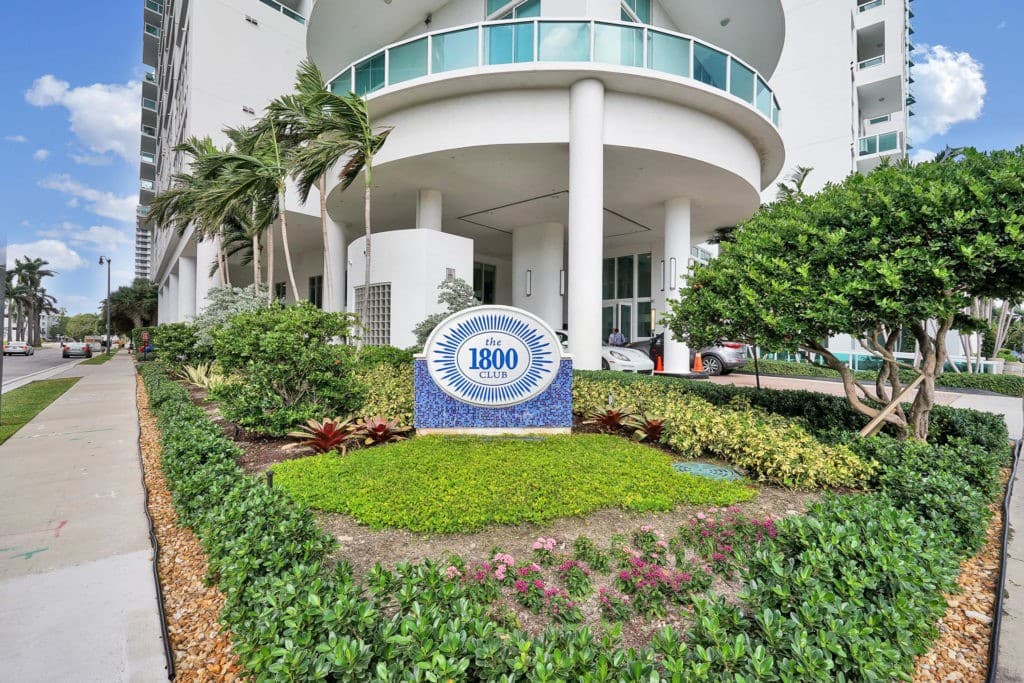
| Unit | Price | SF | $/SF |
| 4108 | $479,000 | 839 | $571 |
| 2311 | $525,000 | 1095 | $479 |
| 3411 | $574,000 | 1095 | $524 |
| 2011 | $590,000 | 1095 | $539 |
| Unit | Price | SF | $/SF |
| 4110 | $699,000 | 1144 | $611 |
| 2910 | $760,000 | 1144 | $664 |
| 3010 | $799,999 | 1144 | $699 |
| 1803 | $840,000 | 1142 | $736 |
| 512 | $849,000 | 1452 | $585 |
| 4005 | $870,000 | 1222 | $712 |
| 2009 | $890,000 | 1154 | $771 |
| 809 | $895,000 | 1154 | $776 |
| 3905 | $975,000 | 1222 | $798 |
| Unit | Price | SF | $/SF |
| 1701 | $1,370,000 | 2189 | $626 |
| Unit | Price | SF | $/SF | Sale Date |
| 1703 | $820,000 | 1142 SF | $718 | 07/12/2024 |
| 4105 | $800,000 | 1222 SF | $655 | 05/28/2024 |
| 1601 | $1,300,000 | 2189 SF | $594 | 05/14/2024 |
| 2715 | $800,000 | 1810 SF | $442 | 04/01/2024 |
| 4104 | $460,000 | 842 SF | $546 | 03/27/2024 |
| 2711 | $560,000 | 1095 SF | $511 | 03/12/2024 |
| 1807 | $845,000 | 1222 SF | $691 | 02/13/2024 |
| Unit | Price | SF | $/SF | Rented Date |
| 3114 | $3,800 | 1307 SF | $3 | 07/20/2024 |
| 2715 | $5,000 | 1810 SF | $3 | 07/15/2024 |
| 1811 | $3,500 | 1095 SF | $3 | 07/12/2024 |
| 2503 | $4,050 | 1142 SF | $4 | 07/12/2024 |
| 614 | $4,300 | 1339 SF | $3 | 06/28/2024 |
| 814 | $4,200 | 1339 SF | $3 | 06/25/2024 |
| 2114 | $4,050 | 1307 SF | $3 | 06/24/2024 |
| 2308 | $3,000 | 839 SF | $4 | 06/06/2024 |
| 909 | $4,100 | 1154 SF | $4 | 05/29/2024 |
| 1602 | $2,700 | 841 SF | $3 | 05/20/2024 |
| 507 | $4,500 | 1222 SF | $4 | 05/17/2024 |
| 915 | $4,200 | 1430 SF | $3 | 05/14/2024 |
| 1402 | $2,500 | 841 SF | $3 | 05/01/2024 |
| 2314 | $3,950 | 1307 SF | $3 | 04/25/2024 |
| 2008 | $3,000 | 839 SF | $4 | 04/24/2024 |
| 4107 | $4,900 | 1222 SF | $4 | 04/17/2024 |
| 2315 | $4,300 | 1810 SF | $2 | 04/16/2024 |
| 2109 | $4,100 | 1154 SF | $4 | 04/16/2024 |
| 1812 | $4,100 | 1374 SF | $3 | 04/15/2024 |
| 1807 | $4,800 | 1222 SF | $4 | 04/15/2024 |
| 3204 | $3,500 | 842 SF | $4 | 04/14/2024 |
| 1901 | $5,500 | 2189 SF | $3 | 04/01/2024 |
| 3414 | $4,050 | 1307 SF | $3 | 03/18/2024 |
| 3205 | $4,500 | 1222 SF | $4 | 03/18/2024 |
| 410 | $3,500 | 1118 SF | $3 | 03/15/2024 |
| 3615 | $4,888 | 1810 SF | $3 | 03/15/2024 |
| 2109 | $4,200 | 1154 SF | $4 | 03/11/2024 |
| 2102 | $2,600 | 841 SF | $3 | 03/01/2024 |
| 2812 | $3,900 | 1374 SF | $3 | 03/01/2024 |
| 3705 | $4,200 | 1222 SF | $3 | 02/29/2024 |
| 1207 | $4,150 | 1222 SF | $3 | 02/28/2024 |
| 2510 | $3,600 | 1144 SF | $3 | 02/20/2024 |
| 2014 | $3,590 | 1307 SF | $3 | 02/13/2024 |
| 2609 | $4,150 | 1154 SF | $4 | 02/07/2024 |
| 2204 | $2,550 | 842 SF | $3 | 02/05/2024 |
| 3510 | $3,700 | 1144 SF | $3 | 02/01/2024 |
| 3502 | $2,650 | 841 SF | $3 | 01/31/2024 |
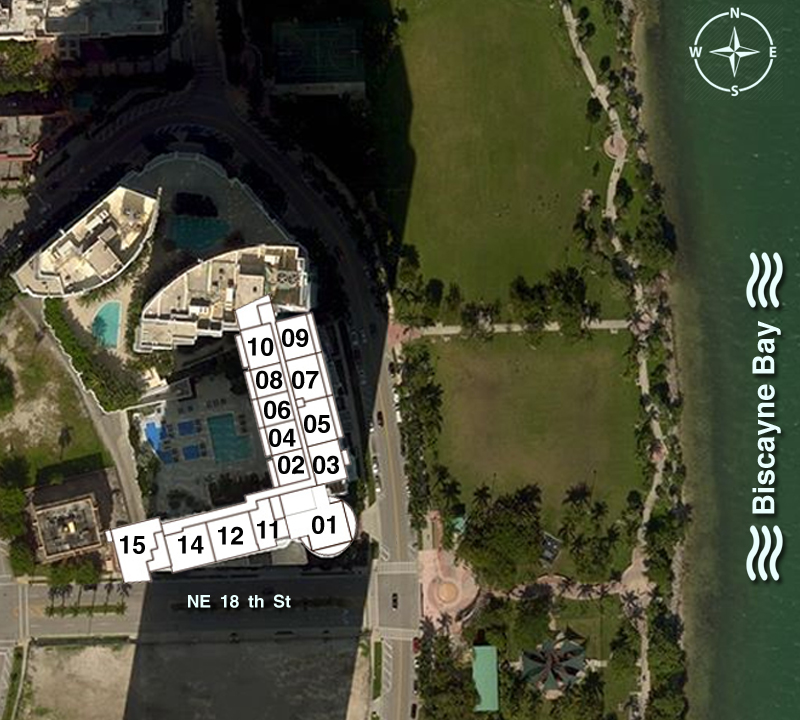
| FLOOR / UNITS | BEDS / BATHS | TOTAL RESIDENCE | FLOOR PLANS |
| Unit R-01 | 3 Beds / 3 Baths | 2827 SF / 262 M2 | Download |
| Unit R-02 | 1 Beds / 1 Baths | 1002 SF / 92 M2 | Download |
| Unit R-03 | 2 Beds / 2 Baths | 1232 SF / 114 M2 | Download |
| Unit R-04 | 1 Beds / 1 Baths | 1008 SF / 94 M2 | Download |
| Unit R-05 | 2 Beds / 2 Baths | 1474 SF / 137 M2 | Download |
| Unit R-06 | 1 Beds / 1 Baths | 900 SF / 92 M2 | Download |
| Unit R-07 | 2 Beds / 2 Baths | 1474 SF / 137 M2 | Download |
| Unit R-08 | 1 Beds / 1 Baths | 1060 SF / 94 M2 | Download |
| Unit R-09 | 2 Beds / 2 Baths | 1386 SF / 129 M2 | Download |
| Unit R-10 | 2 Beds / 2 Baths | 1336 SF / 124 M2 | Download |
| Unit R-11 | 1 Beds / 1 1/2 Baths | 1200 SF / 112 M2 | Download |
| Unit R-12 | 2 Beds / 2 Baths | 1629 SF / 152 M2 | Download |
| Unit R-14 | 2 Beds / 2 Baths | 1565 SF / 144 M2 | Download |
| Unit R-15 | 2 Beds / 2 Baths | 2046 SF / 190 M2 | Download |
