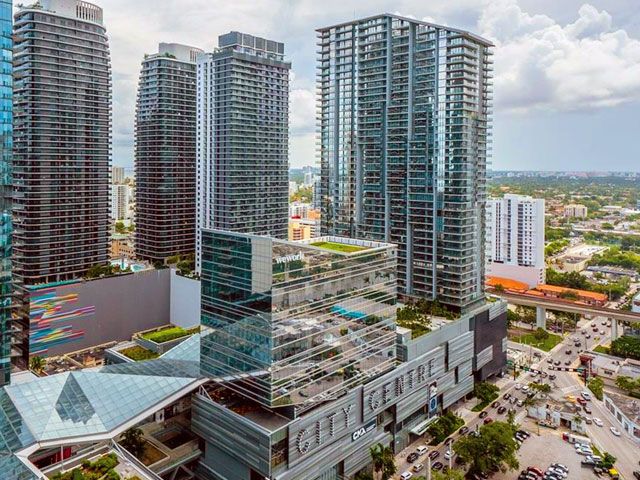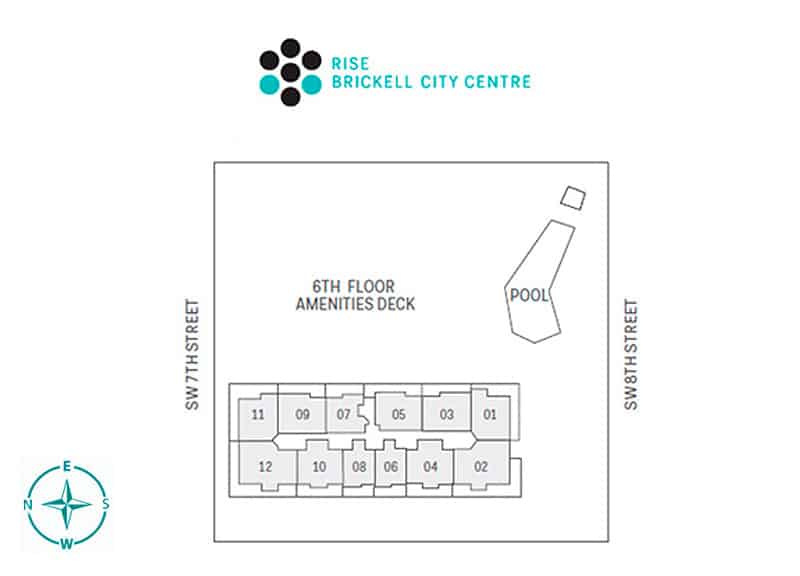
| Unit | Price | SF | $/SF |
| 1008 | $680,000 | 883 | $770 |
| 2008 | $689,000 | 883 | $780 |
| 2208 | $689,000 | 883 | $780 |
| 2508 | $689,000 | 883 | $780 |
| 1006 | $690,000 | 886 | $779 |
| 3006 | $705,000 | 887 | $795 |
| 3707 | $895,000 | 997 | $898 |
| Unit | Price | SF | $/SF |
| 1205 | $980,000 | 1202 | $815 |
| 2110 | $1,050,000 | 1370 | $766 |
| 2310 | $1,087,000 | 1655 | $657 |
| 3209 | $1,099,000 | 1249 | $880 |
| 3704 | $1,100,000 | 1407 | $782 |
| 3910 | $1,150,000 | 1401 | $821 |
| 2709 | $1,190,000 | 1249 | $953 |
| 3504 | $1,200,000 | 1407 | $853 |
| 1103 | $1,250,000 | 1534 | $815 |
| 2504 | $1,250,000 | 1400 | $893 |
| 2411 | $1,525,000 | 1264 | $1,206 |
| Unit | Price | SF | $/SF |
| 1112 | $1,499,000 | 1645 | $911 |
| 2412 | $1,600,000 | 1664 | $962 |
| 2112 | $1,650,000 | 1645 | $1,003 |
| 3212 | $1,750,000 | 1664 | $1,052 |
| Unit | Price | SF | $/SF |
| 4101 | $3,749,000 | 2997 | $1,251 |

| FLOOR / UNITS | BEDS / BATHS | TOTAL RESIDENCE | FLOOR PLANS |
| Line 01 | 2 Beds / 2.5 Baths | 1,681-1,836 SF / 156-170 M2 | Download |
| Line 02 | 3 Beds / 3.5 Baths | 2,296-2,303 SF / 213-214 M2 | Download |
| Line 03 | 2 Beds / 2.5 Baths | 1,462-1,652 SF / 135-153 M2 | Download |
| Line 04 | 2 Beds / 2.5 Baths / Den | 1,467-1,825 SF / 136-169 M2 | Download |
| Line 05 | 2 Beds / 2.5 Baths | 1,424-1,625 SF / 132-150 M2 | Download |
| Line 06 | 1 Beds / 1.5 Baths | 1,065-1,170 SF / 98-108 M2 | Download |
| Line 07 | 1 Beds / 1.5 Baths | 1,207-1,311 SF / 112-121 M2 | Download |
| Line 08 | 1 Beds / 1.5 Baths | 1,090-1,187 SF / 101-110 M2 | Download |
| Line 09 | 2 Beds / 2.5 Baths | 1,440-1,589 SF / 133-147 M2 | Download |
| Line 10 | 2 Beds / 2.5 Baths | 1,635-1,804 SF / 151-167 M2 | Download |
| Line 11 | 2 Beds / 2.5 Baths | 1,635-1,831 SF / 155-170 M2 | Download |
| Line 12 | 2 Beds / 2.5 Baths | 2,178-2,407 SF / 202-223 M2 | Download |