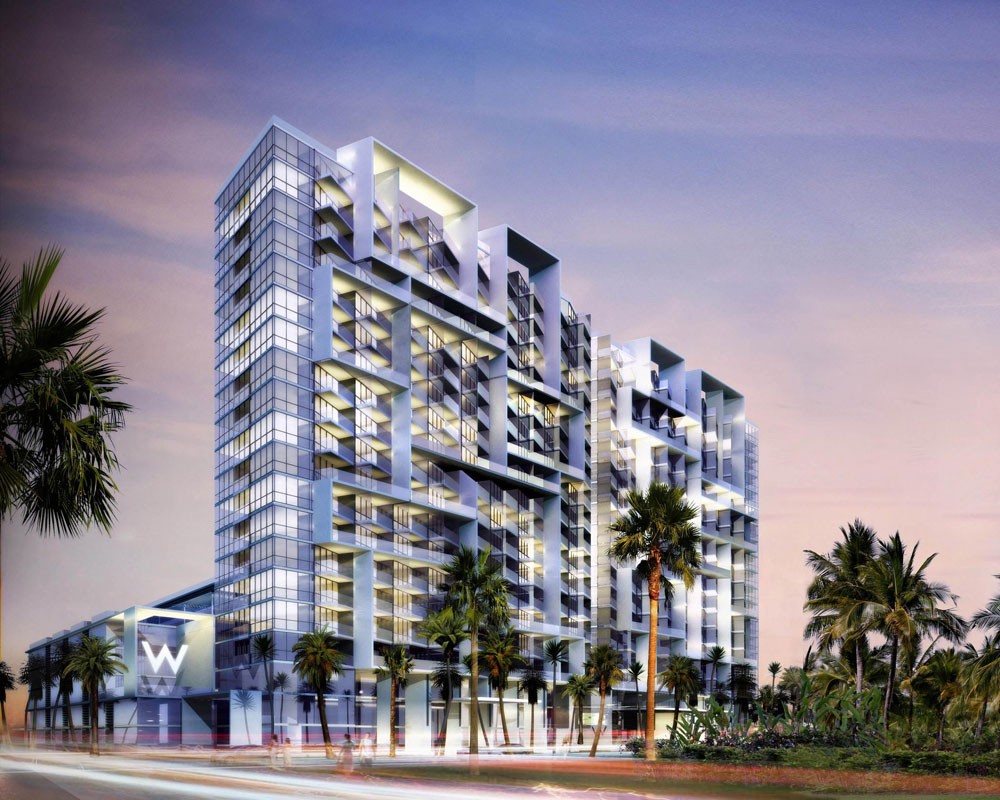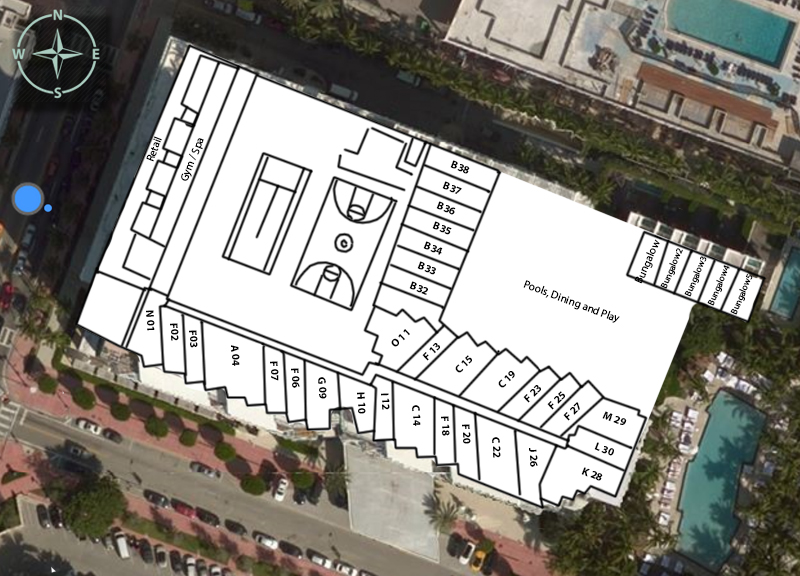
| Unit | Price | SF | $/SF |
| 327 | $1,200,000 | 574 | $2,091 |
| 1226 | $1,600,000 | 563 | $2,842 |
| 1718 | $1,675,000 | 493 | $3,398 |
| Unit | Price | SF | $/SF |
| 431 | $2,100,000 | 933 | $2,251 |
| 1709 | $2,475,000 | 836 | $2,961 |
| 1429 | $2,750,000 | 1054 | $2,609 |
| Unit | Price | SF | $/SF |
| 811 | $2,750,000 | 1121 | $2,453 |
| 711 | $3,195,000 | 1121 | $2,850 |
| 1511 | $3,600,000 | 1287 | $2,797 |
| 1011 | $4,250,000 | 1121 | $3,791 |
| 1604 | $4,495,000 | 1543 | $2,913 |
| 2003/UPH | $10,500,000 | 2314 | $4,538 |
| Unit | Price | SF | $/SF |
| 2001/UPH | $15,500,000 | 2752 | $5,632 |

| FLOOR / UNITS | BEDS / BATHS | TOTAL RESIDENCE | FLOOR PLANS |
| Unit A | 2 Beds / 2 Baths | 2021 SF / 187.8 M2 | Download |
| Unit C | 1 Beds / 1.5 Baths | 1346 SF / 125.0 M2 | Download |
| Unit E | 1 Beds / 1.5 Baths | 896 SF / 83.2 M2 | Download |
| Unit D | 1 Beds / 1.5 Baths | 1482 SF / 137.5 M2 | Download |
| Unit G | 1 Beds / 1.5 Baths | 946 SF / 87.9 M2 | Download |
| Unit H | 1 Beds / 1 Baths | 752 SF / 69.8 M2 | Download |
| Unit J | 1 Beds / 1 Baths | 745 SF / 69.2 M2 | Download |
| Unit K | 2 Beds / 2 Baths | 1660 SF / 154.1 M2 | Download |
| Unit L | 1 Beds / 1 Baths | 677 SF / 62.8 M2 | Download |
| Unit M | 1 Beds / 1 Baths | 1216 SF / 112.9 M2 | Download |
| Unit N | 1 Beds / 1.5 Baths | 994 SF / 92.3 M2 | Download |
| Unit O | 2 Beds / 2.5 Baths | 1483 SF / 137.7 M2 | Download |
| Unit B3 | 1 Beds / 1.5 Baths | 1076 SF / 99.9 M2 | Download |