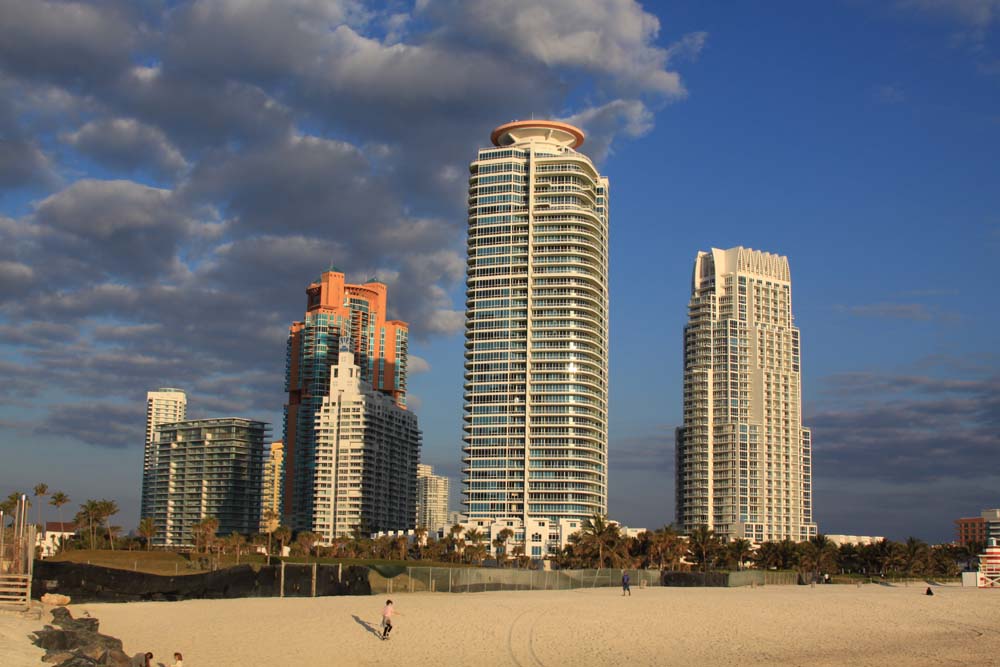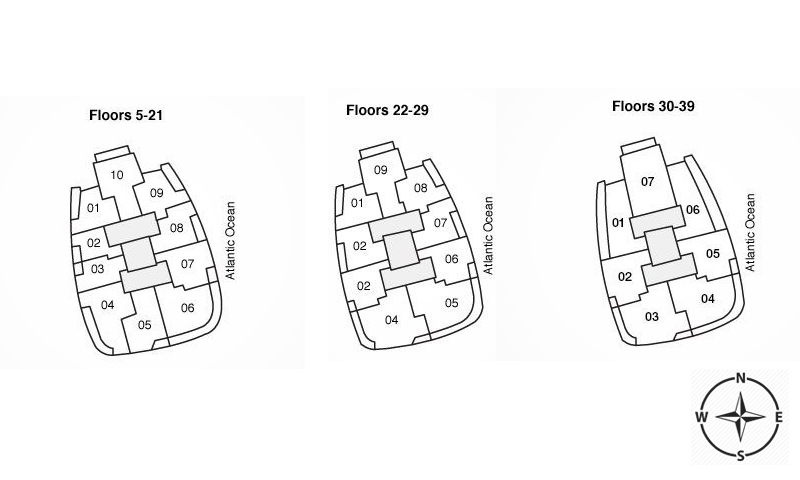
Continuum South. Explore our comprehensive list of New and Pre-Construction, A Class Office Space, and Most Expensive Neighborhoods.
Also Check Out These Useful Links:
Miami Dade County Appraiser Property Search
| Unit | Price | SF | $/SF |
| 903 | $4,300,000 | 1365 | $3,150 |
| Unit | Price | SF | $/SF |
| 1501 | $4,995,000 | 1591 | $3,140 |
| 907 | $5,650,000 | 1870 | $3,021 |
| 1409 | $6,250,000 | 1595 | $3,918 |
| 2208 | $6,350,000 | 1595 | $3,981 |
| 2107 | $6,500,000 | 1870 | $3,476 |
| 2506 | $6,500,000 | 1870 | $3,476 |
| 908 | $7,995,000 | 1757 | $4,550 |
| Unit | Price | SF | $/SF |
| TH-13 | $5,900,000 | 2202 | $2,679 |
| 510 | $6,000,000 | 2122 | $2,828 |
| Unit | Price | SF | $/SF |
| 1906/1907 | $22,000,000 | 4378 | $5,025 |

| FLOOR / UNITS | BEDS / BATHS | TOTAL RESIDENCE | FLOOR PLANS |
| Unit 01 | 2 Beds / 2 Baths | 1591 SF / 147.80 M2 | Download |
| Unit 02 | 1 Beds / 1.5 Baths | 1201 SF / 111,57 M2 | Download |
| Unit 03 | 1 Beds / 1.5 Baths | 1365 SF / 126.81 M2 | Download |
| Unit 04 | 2 Beds / 2 Baths | 2292 SF / 212.93 M2 | Download |
| Unit 05 | 2 Beds / 2.5 Baths | 1276 SF / 119 M2 | Download |
| Unit 06 | 3 Beds / 3.5 Baths | 2580 SF / 232.99 M2 | Download |
| Unit 07 | 2 Beds / 2.5 Baths | 1870 SF / 173.72 M2 | Download |
| Unit 08 | 2 Beds / 2.5 Baths | 1757 SF / 162.23 M2 | Download |
| Unit 09 | 2 Beds / 2.5 Baths | 1595 SF / 148.18 M2 | Download |
| Unit 10 | 2 Beds / 3 Baths | 2122 SF / 197.13 M2 | Download |