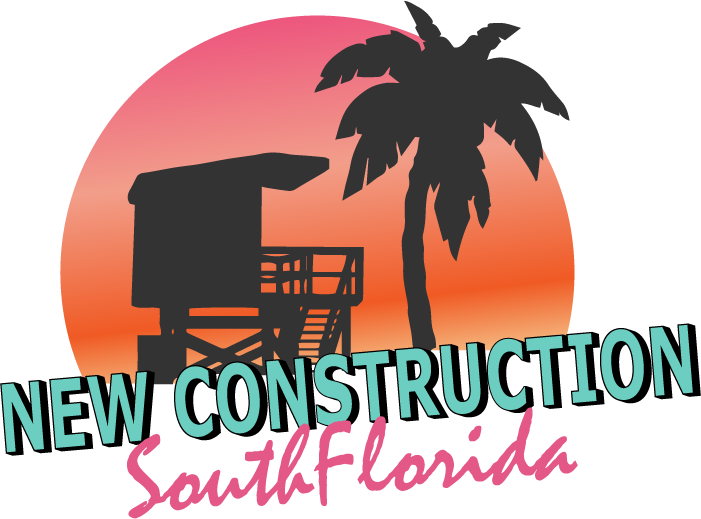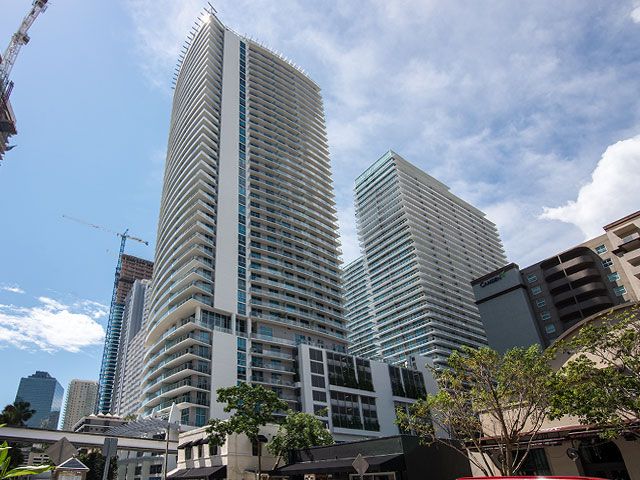
1100 millecento
Explore our comprehensive list of New and Pre-Construction, A Class Office Space, and Most Expensive Neighborhoods.
Also Check Out These Useful Links:
Miami Dade County Appraiser Property Search
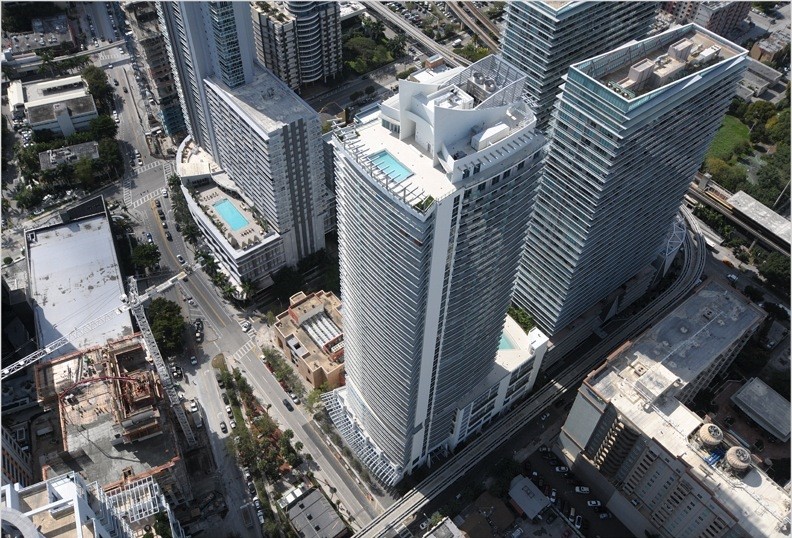
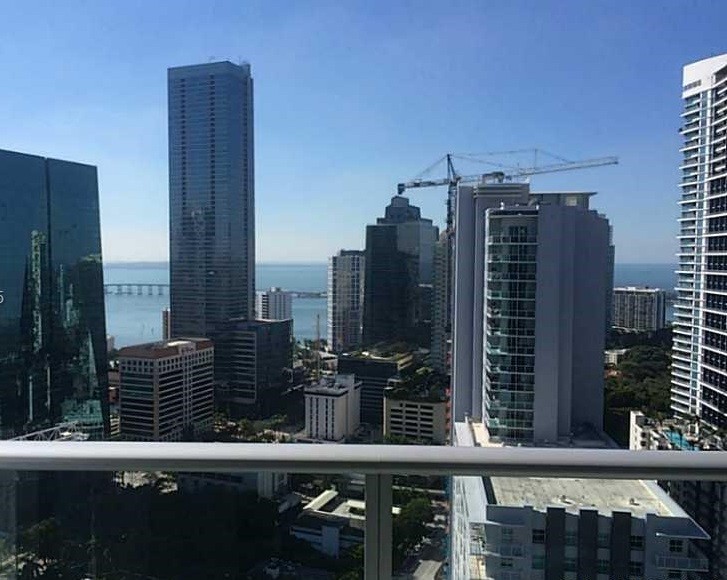
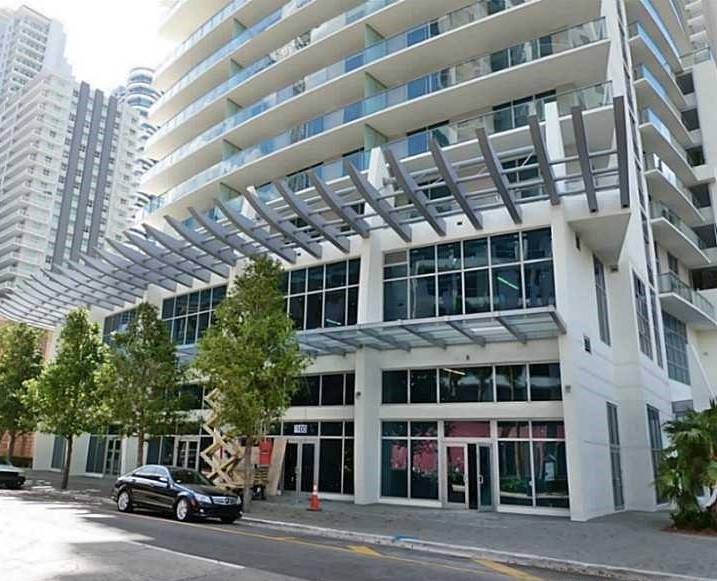
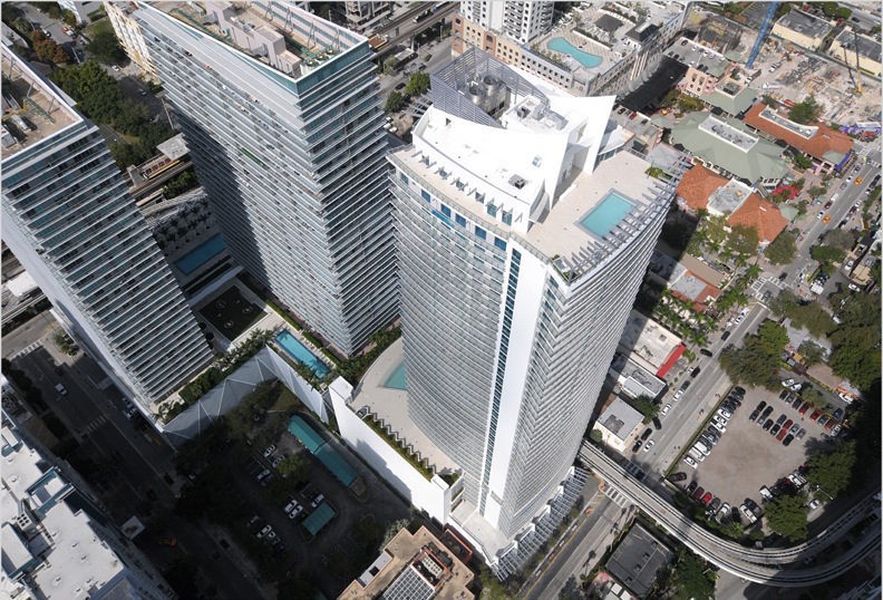
| Unit | Price | SF | $/SF |
| 1505 | $2,450 | 531 | $5 |
| 2705 | $2,500 | 531 | $5 |
| 2205 | $2,600 | 531 | $5 |
| 2905 | $2,600 | 531 | $5 |
| 3305 | $2,750 | 531 | $5 |
| 3105 | $2,800 | 531 | $5 |
| Unit | Price | SF | $/SF |
| 1509 | $3,400 | 769 | $4 |
| 3003 | $3,550 | 923 | $4 |
| 1508 | $3,600 | 812 | $4 |
| 2602 | $3,650 | 877 | $4 |
| 1108 | $3,750 | N/A | N/A |
| 1702 | $3,875 | 877 | $4 |
| Unit | Price | SF | $/SF |
| 3107 | $4,000 | 910 | $4 |
| 3907 | $4,200 | 910 | $5 |
| 1510 | $4,250 | 1165 | $4 |
| 1010 | $4,500 | 1165 | $4 |
| 2510 | $4,550 | 1165 | $4 |
| 1801 | $4,600 | 1167 | $4 |
| 1411 | $5,000 | 1195 | $4 |
| 1511 | $5,300 | 1195 | $4 |
| 4201 | $5,450 | 1167 | $5 |
| 2810 | $5,500 | 1165 | $5 |
| Unit | Price | SF | $/SF | Sale Date |
| 3703 | $550,000 | 923 SF | $596 | 09/17/2024 |
| 3603 | $535,000 | 923 SF | $580 | 08/08/2024 |
| 3907 | $690,000 | 910 SF | $758 | 08/06/2024 |
| PH4208 | $515,000 | 812 SF | $634 | 07/08/2024 |
| 309 | $465,000 | 769 SF | $605 | 06/04/2024 |
| 2604 | $620,000 | 921 SF | $673 | 05/13/2024 |
| 2704 | $615,000 | 921 SF | $668 | 04/29/2024 |
| Unit | Price | SF | $/SF | Rented Date |
| 2103 | $3,400 | 923 SF | $4 | 10/04/2024 |
| 402 | $3,550 | 891 SF | $4 | 10/04/2024 |
| 3505 | $2,600 | 531 SF | $5 | 10/01/2024 |
| 2404 | $4,500 | 921 SF | $5 | 10/01/2024 |
| 2102 | $3,700 | 877 SF | $4 | 10/01/2024 |
| 3408 | $3,500 | 812 SF | $4 | 09/30/2024 |
| 4003 | $3,300 | 923 SF | $4 | 09/30/2024 |
| 2609 | $3,400 | 769 SF | $4 | 09/26/2024 |
| 3605 | $2,650 | 531 SF | $5 | 09/03/2024 |
| 2202 | $3,300 | 877 SF | $4 | 09/03/2024 |
| 1206 | $2,550 | 530 SF | $5 | 09/01/2024 |
| 2708 | $3,425 | 812 SF | $4 | 09/01/2024 |
| 1607 | $3,800 | 910 SF | $4 | 09/01/2024 |
| 3608 | $3,350 | 812 SF | $4 | 08/25/2024 |
| 2805 | $2,700 | 531 SF | $5 | 08/19/2024 |
| 2105 | $3,000 | 531 SF | $6 | 08/15/2024 |
| 2104 | $4,200 | 921 SF | $5 | 08/15/2024 |
| 2208 | $3,000 | 812 SF | $4 | 08/15/2024 |
| 1707 | $3,900 | 910 SF | $4 | 08/12/2024 |
| 3306 | $2,700 | 530 SF | $5 | 08/07/2024 |
| 2706 | $2,700 | 530 SF | $5 | 08/05/2024 |
| 3205 | $2,450 | 531 SF | $5 | 08/05/2024 |
| 1107 | $4,000 | 910 SF | $4 | 08/03/2024 |
| 1806 | $2,700 | 530 SF | $5 | 08/01/2024 |
| 702 | $3,700 | 891 SF | $4 | 08/01/2024 |
| 1804 | $4,180 | 921 SF | $5 | 08/01/2024 |
| 510 | $4,400 | 1165 SF | $4 | 08/01/2024 |
| 3607 | $4,200 | 910 SF | $5 | 08/01/2024 |
| 1511 | $5,300 | 1195 SF | $4 | 08/01/2024 |
| 3806 | $2,550 | 530 SF | $5 | 07/31/2024 |
| 2410 | $4,300 | 1165 SF | $4 | 07/31/2024 |
| 2804 | $3,850 | 921 SF | $4 | 07/29/2024 |
| 3602 | $3,700 | 877 SF | $4 | 07/23/2024 |
| 1905 | $3,250 | 531 SF | $6 | 07/23/2024 |
| 3405 | $2,500 | 531 SF | $5 | 07/20/2024 |
| 411 | $4,000 | 1195 SF | $3 | 07/15/2024 |
| 601 | $4,100 | 1167 SF | $4 | 07/15/2024 |
| 3904 | $4,300 | 921 SF | $5 | 07/11/2024 |
| 1701 | $4,500 | 1167 SF | $4 | 07/10/2024 |
| 1703 | $3,350 | 923 SF | $4 | 07/03/2024 |
| 1111 | $4,500 | 1195 SF | $4 | 07/03/2024 |
| 2608 | $3,100 | 812 SF | $4 | 07/01/2024 |
| 1201 | $5,200 | 1245 SF | $4 | 07/01/2024 |
| 2409 | $3,325 | 808 SF | $4 | 06/28/2024 |
| 1110 | $4,200 | 1165 SF | $4 | 06/26/2024 |
| 409 | $3,000 | 769 SF | $4 | 06/25/2024 |
| 1504 | $4,150 | 921 SF | $5 | 06/24/2024 |
| 2904 | $3,850 | 921 SF | $4 | 06/15/2024 |
| 3410 | $4,300 | 1165 SF | $4 | 06/15/2024 |
| 3908 | $3,300 | 812 SF | $4 | 06/03/2024 |
| 2610 | $4,200 | 1165 SF | $4 | 06/01/2024 |
| 4109 | $3,250 | 769 SF | $4 | 05/29/2024 |
| 2407 | $3,900 | 996 SF | $4 | 05/18/2024 |
| 1405 | $2,700 | 531 SF | $5 | 05/14/2024 |
| 3702 | $3,500 | 877 SF | $4 | 05/10/2024 |
| 3104 | $3,900 | 1202 SF | $3 | 05/07/2024 |
| 2603 | $4,100 | 977 SF | $4 | 04/30/2024 |
| 1103 | $3,250 | 923 SF | $4 | 04/25/2024 |
| 2908 | $3,100 | 812 SF | $4 | 04/23/2024 |
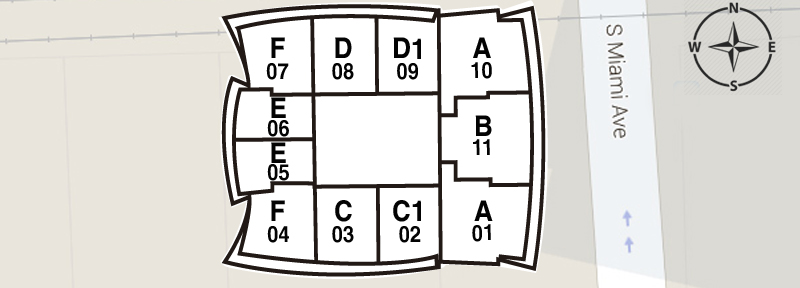
| FLOOR / UNITS | BEDS / BATHS | TOTAL RESIDENCE | FLOOR PLANS |
| Unit A | 2 Beds / 2 Baths | 1,432 SF / 133 M2 | Download |
| Unit B | 2 Beds + Den / 2 Baths | 1,462 SF / 136 M2 | Download |
| Unit C | 1 Beds + Den / 1 Baths | 1,017 SF / 94 M2 | Download |
| Unit D | 1 Beds / 1 Baths | 958 SF / 89 M2 | Download |
| Unit E | Studio / 1 Baths | 685 SF / 64 M2 | Download |
| Unit F | 2 Beds / 1 Baths | 1,140 SF / 106 M2 | Download |
