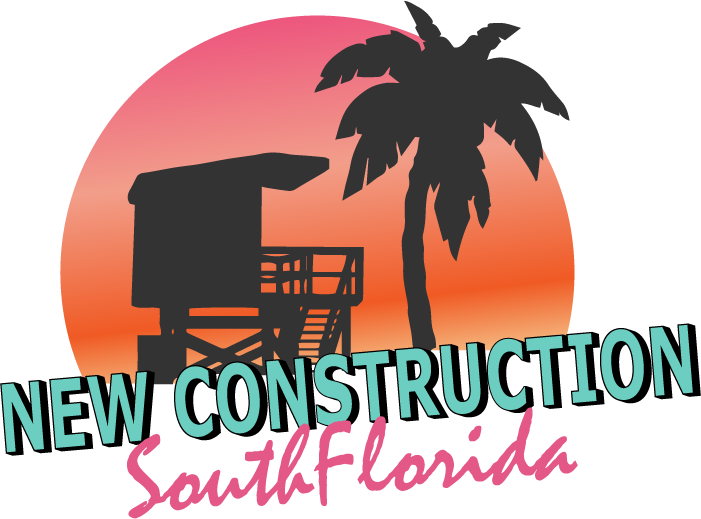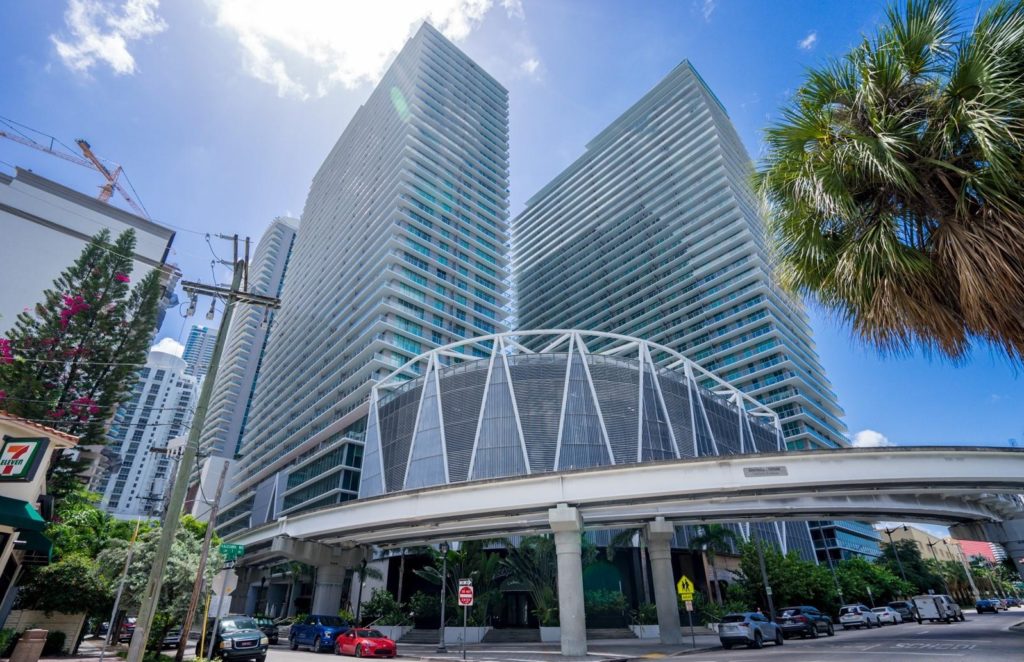
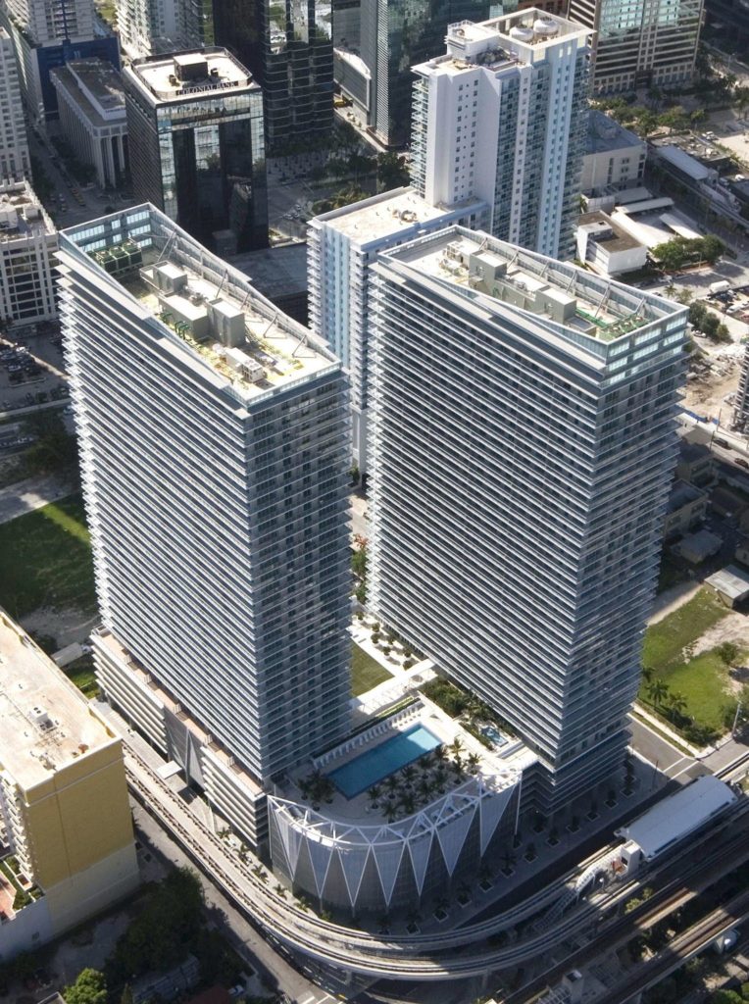
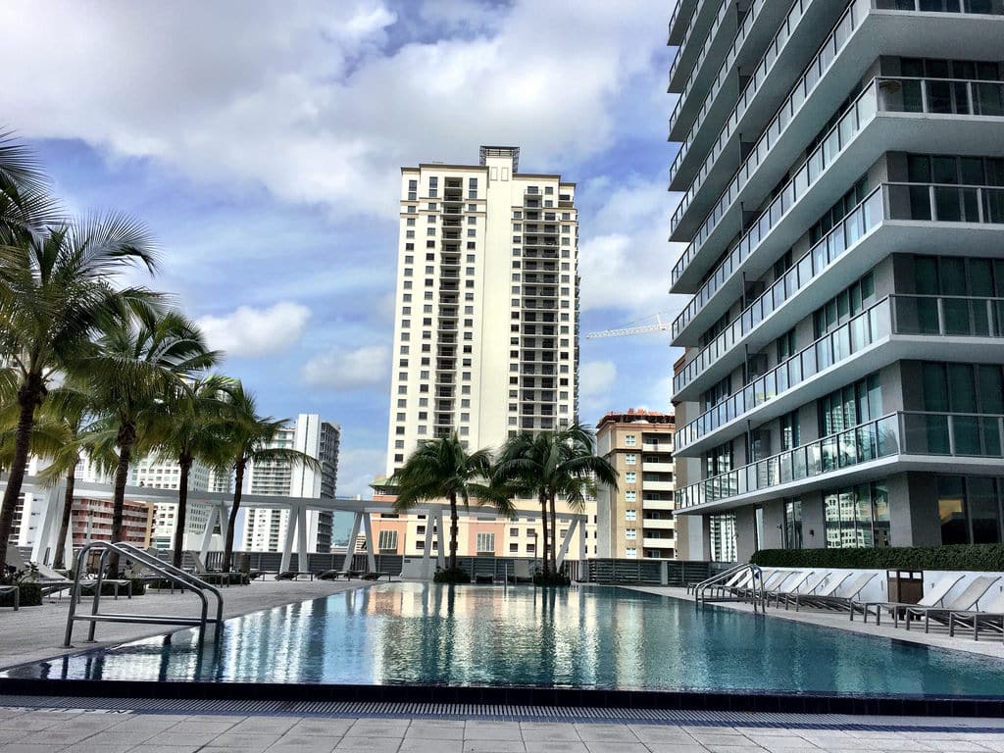
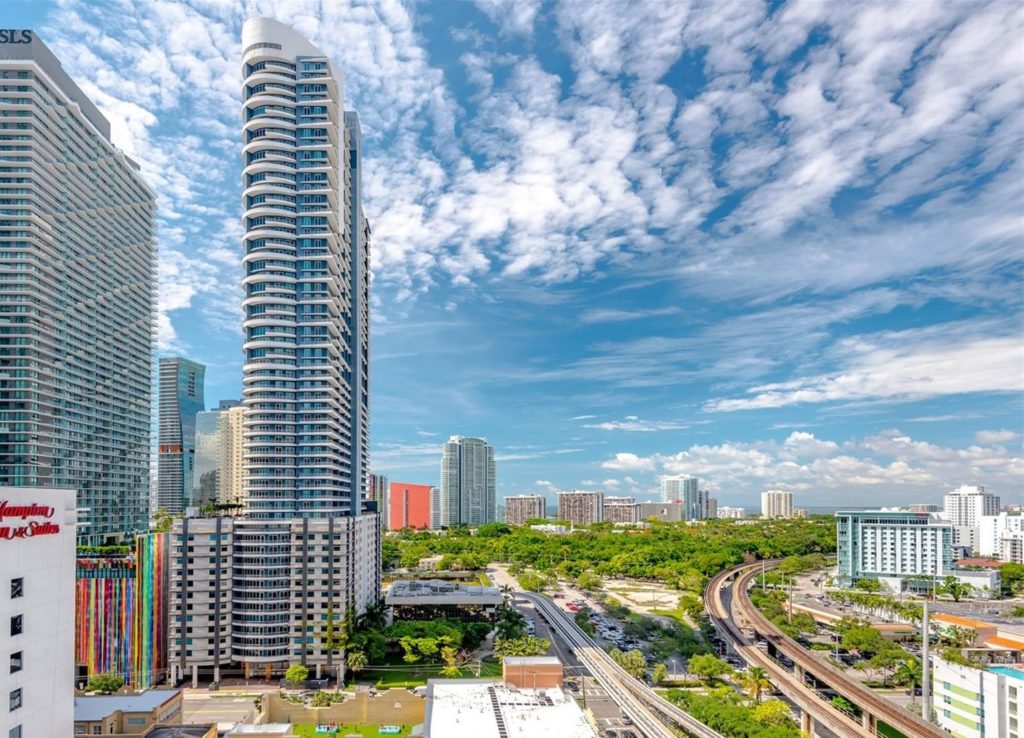
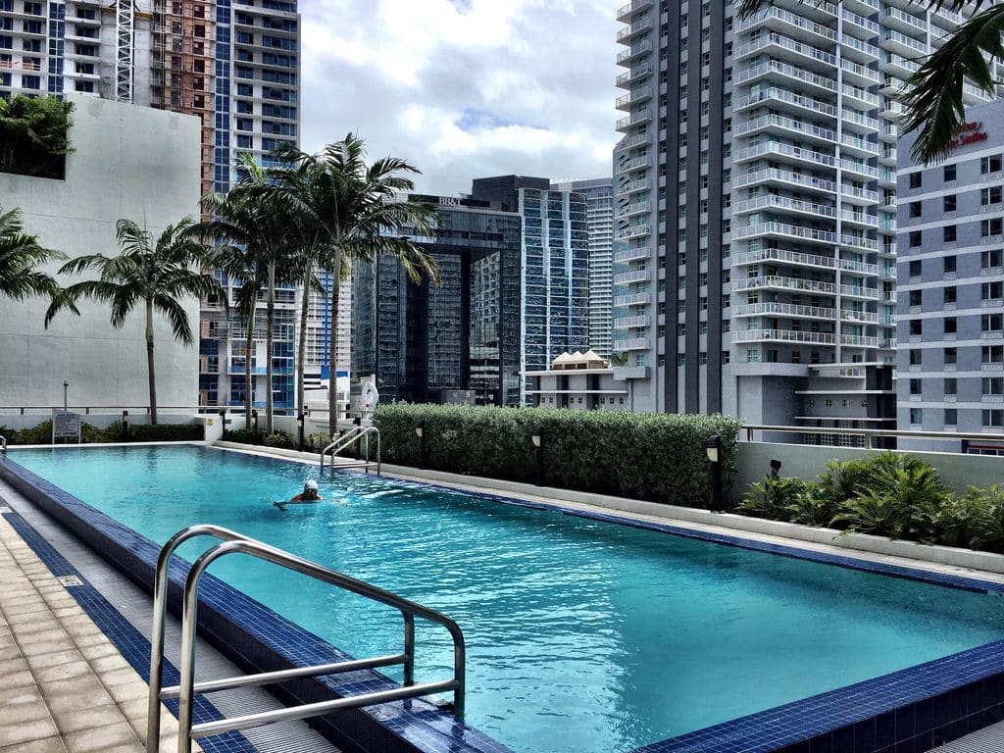
| Unit | Price | SF | $/SF |
| 1608-S | $2,900 | 707 | $4 |
| 2111-S | $3,000 | 705 | $4 |
| 1502-S | $3,100 | 693 | $4 |
| 2211-S | $3,100 | 705 | $4 |
| 2902-S | $3,100 | 693 | $4 |
| Unit | Price | SF | $/SF |
| 2404-S | $3,900 | 1013 | $4 |
| 2503-S | $3,900 | 1013 | $4 |
| 2903-S | $4,000 | 1013 | $4 |
| 2301-S | $4,250 | 1099 | $4 |
| 3704 | $4,400 | 1076 | $4 |
| 2204-S | $4,500 | 1013 | $4 |
| 2407-S | $5,000 | 1108 | $5 |
| 2410-S | $5,000 | 1024 | $5 |
| Unit | Price | SF | $/SF |
| 3209-S | $5,300 | 1106 | $5 |
| PH3912-S | $6,200 | 1800 | $3 |
| 4012-S | $9,000 | 1800 | $5 |
| Unit | Price | SF | $/SF | Sale Date |
| 1812-S | $620,000 | 1108 SF | $560 | 06/28/2024 |
| 2204-S | $620,000 | 1013 SF | $612 | 06/17/2024 |
| 2009-S | $600,000 | 1106 SF | $543 | 06/07/2024 |
| 2412-S | $685,000 | 1108 SF | $618 | 03/06/2024 |
| 1502-S | $445,000 | 693 SF | $642 | 02/16/2024 |
| Unit | Price | SF | $/SF | Rented Date |
| 1203-S | $3,550 | 1013 SF | $4 | 07/22/2024 |
| 1902-S | $2,975 | 693 SF | $4 | 07/08/2024 |
| 3509-S | $4,050 | 1106 SF | $4 | 07/05/2024 |
| 1906-S | $4,500 | 1104 SF | $4 | 06/21/2024 |
| 1205-S | $2,800 | 693 SF | $4 | 06/17/2024 |
| 2504-S | $3,750 | 1013 SF | $4 | 06/04/2024 |
| 3305-S | $3,000 | 693 SF | $4 | 06/03/2024 |
| PH106 | $7,500 | 1813 SF | $4 | 06/03/2024 |
| 3108-S | $2,700 | 707 SF | $4 | 06/03/2024 |
| 2108-S | $2,750 | 707 SF | $4 | 06/01/2024 |
| 1708-S | $2,850 | 707 SF | $4 | 05/28/2024 |
| 2003-S | $3,800 | 1076 SF | $4 | 05/09/2024 |
| 1510-S | $4,100 | 1024 SF | $4 | 05/07/2024 |
| 1102-S | $2,850 | 693 SF | $4 | 04/22/2024 |
| 3401-S | $4,600 | 1099 SF | $4 | 04/19/2024 |
| 2201 | $4,450 | 1099 SF | $4 | 04/15/2024 |
| 2703-S | $3,900 | 1013 SF | $4 | 04/09/2024 |
| 3303-S | $3,800 | 1013 SF | $4 | 04/01/2024 |
| 1710-S | $3,200 | 1024 SF | $3 | 03/22/2024 |
| UPH4001-S | $3,850 | 1099 SF | $4 | 03/15/2024 |
| 2312-S | $4,350 | 1108 SF | $4 | 03/15/2024 |
| 3704 | $4,500 | 1076 SF | $4 | 03/12/2024 |
| 1909-S | $3,850 | 1106 SF | $3 | 03/04/2024 |
| 2310-S | $3,600 | 1024 SF | $4 | 03/01/2024 |
| 4002S | $3,000 | 693 SF | $4 | 03/01/2024 |
| 3211-S | $3,000 | 705 SF | $4 | 02/26/2024 |
| 1408-S | $2,650 | 707 SF | $4 | 02/01/2024 |
| 1112-S | $3,500 | 1108 SF | $3 | 02/01/2024 |
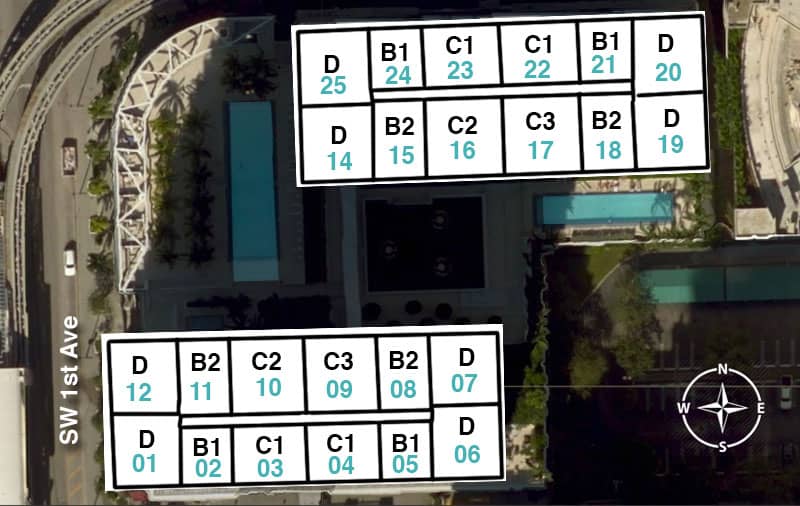
| FLOOR / UNITS | BEDS / BATHS | TOTAL RESIDENCE | FLOOR PLANS |
| Unit B1 | 1 Bed / 1 Bath | 904 SF / 84 M2 | Download |
| Unit B2 | 1 Bed / 1 Bath | 931 SF / 87 M2 | Download |
| Unit C1 | 2 Beds / 2 Bath | 1321 SF / 123 M2 | Download |
| Unit C2 | 2 Beds / 2 Baths | 1364 SF / 127 M2 | Download |
| Unit C3 | 2 Beds / 2 Baths + Den | 1459 SF / 136 M2 | Download |
| Unit D | 2 Beds / 2 Baths | 1480 SF / 137 M2 | Download |
| Unit E | 3 Beds / 3 Baths | 2384 SF / 221 M2 | Download |
