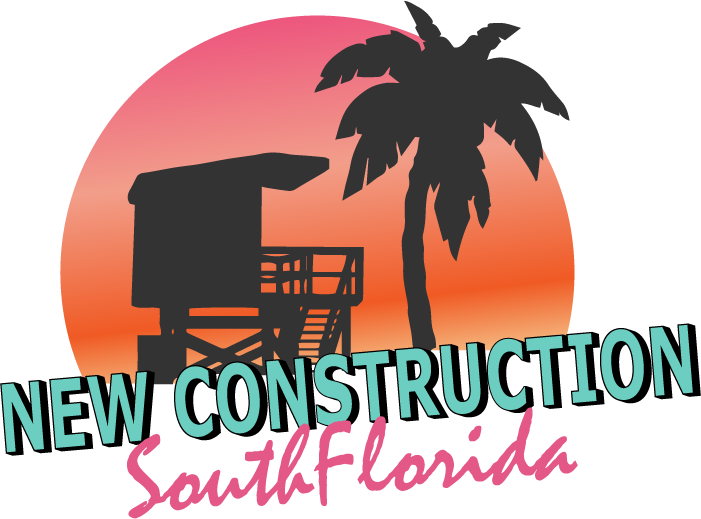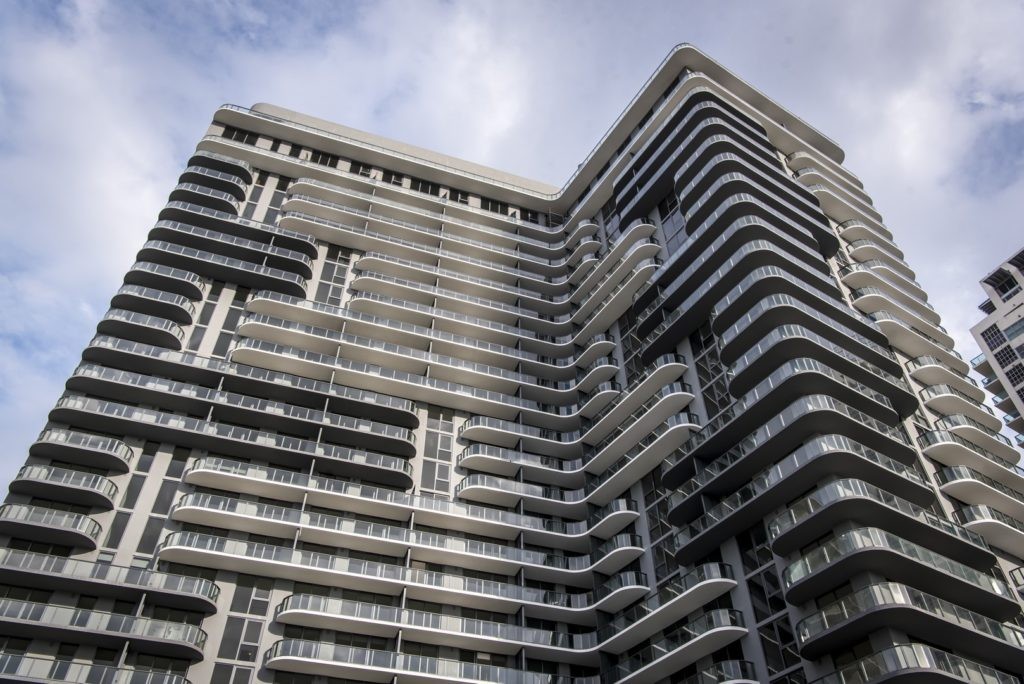
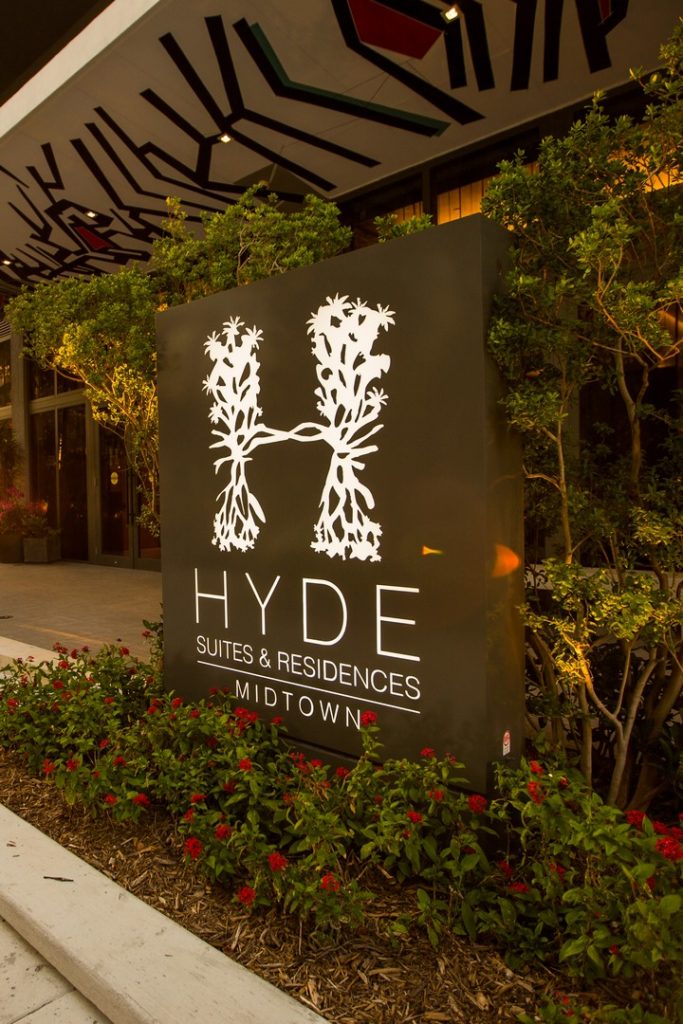
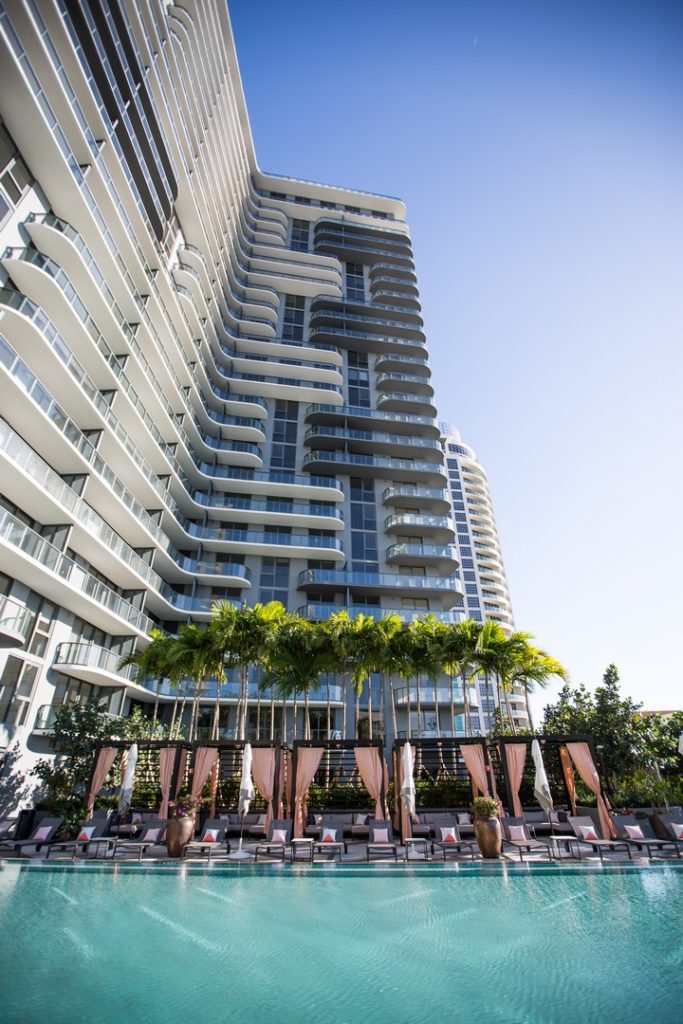
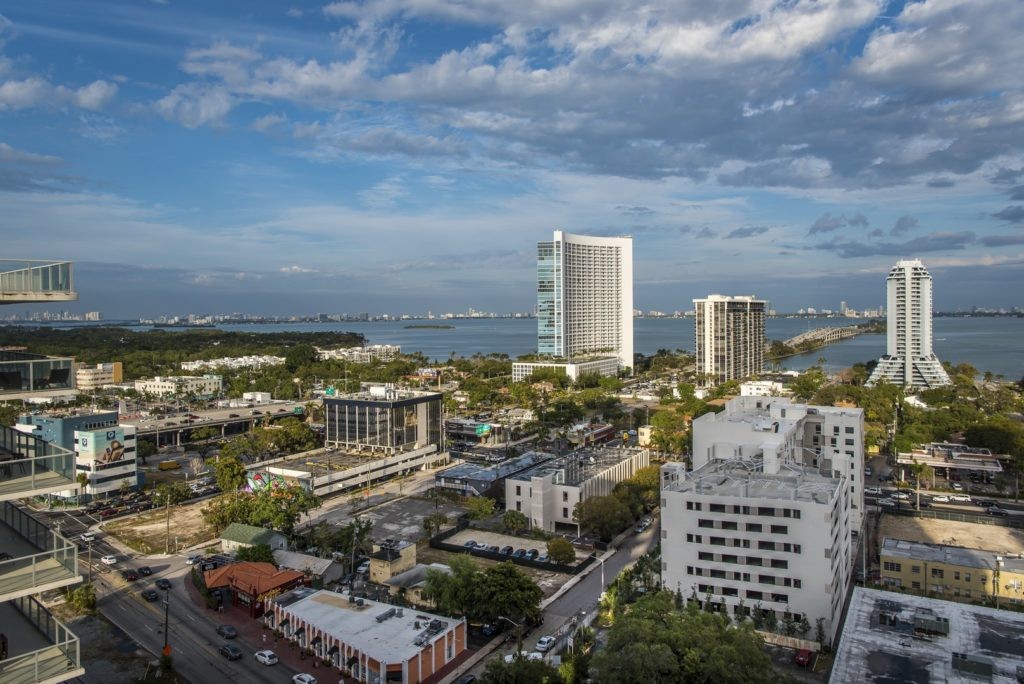
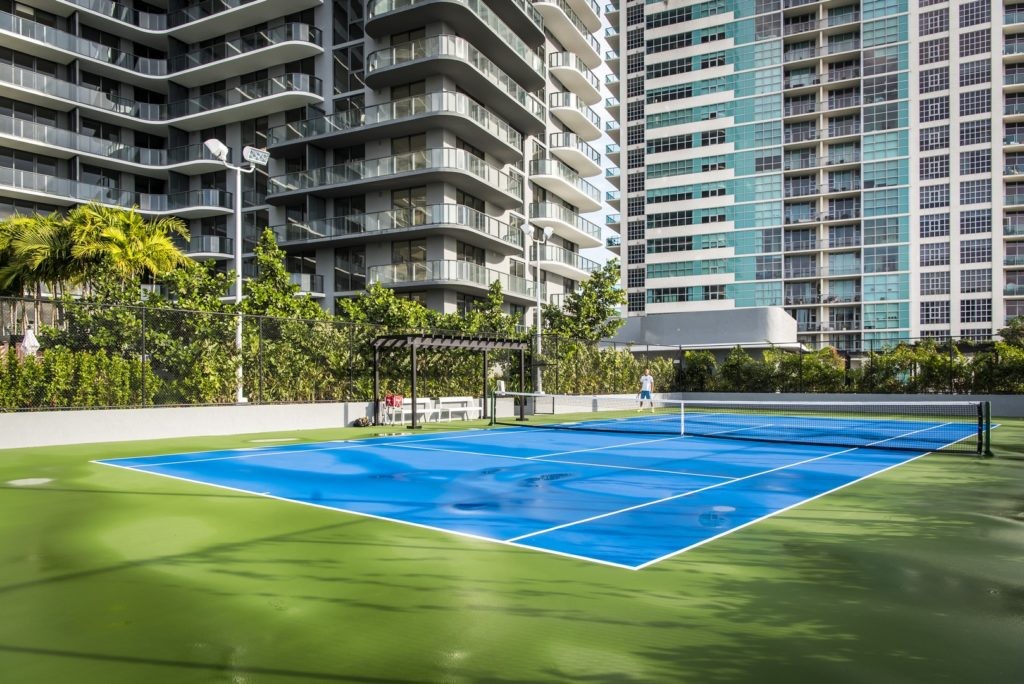
| Unit | Price | SF | $/SF |
| L303 | $440,000 | 672 | $655 |
| 1510 | $450,000 | 593 | $759 |
| 910 | $465,000 | 593 | $784 |
| 1111 | $470,000 | 612 | $768 |
| L206 | $479,000 | 683 | $701 |
| L302 | $485,000 | 684 | $709 |
| 2810 | $495,000 | 593 | $835 |
| 1014 | $515,000 | 681 | $756 |
| 2014 | $519,900 | 681 | $763 |
| 2515 | $545,000 | 621 | $878 |
| 806 | $565,000 | 679 | $832 |
| 3012 | $575,000 | 737 | $780 |
| 2306A | $590,000 | 713 | $827 |
| 1706 | $600,000 | 679 | $884 |
| Unit | Price | SF | $/SF |
| 1409 | $669,000 | 972 | $688 |
| 1916 | $675,000 | 864 | $781 |
| 2601 | $679,000 | 835 | $813 |
| 2016 | $720,000 | 864 | $833 |
| 2116 | $750,000 | 864 | $868 |
| 2609 | $764,000 | 972 | $786 |
| 3004 | $879,000 | 1096 | $802 |
| 1507 | $890,000 | 1081 | $823 |
| 2504 | $900,000 | 1096 | $821 |
| 2607 | $909,000 | 1081 | $841 |
| 3104 | $1,180,000 | 1096 | $1,077 |
| Unit | Price | SF | $/SF |
| 915 | $3,149 | 621 | $5 |
| 1114 | $3,199 | 681 | $5 |
| 2811 | $3,350 | 612 | $5 |
| 1014 | $3,600 | 681 | $5 |
| 1511 | $3,600 | 612 | $6 |
| 2614 | $3,900 | 681 | $6 |
| 1203 | $4,000 | 773 | $5 |
| 1106A | $4,100 | 713 | $6 |
| 1806A | $4,100 | 713 | $6 |
| 2606 | $4,100 | 679 | $6 |
| 3006 | $4,200 | 679 | $6 |
| L402 | $4,250 | 684 | $6 |
| 1706 | $4,300 | 679 | $6 |
| 2210 | $4,500 | 593 | $8 |
| 2806 | $4,500 | 679 | $7 |
| 3006A | $4,500 | 713 | $6 |
| 2815 | $4,600 | 779 | $6 |
| L302 | $4,600 | 684 | $7 |
| 2705 | $5,000 | 725 | $7 |
| 2805 | $5,000 | 725 | $7 |
| 2906 | $5,000 | 679 | $7 |
| Unit | Price | SF | $/SF |
| 1501 | $4,000 | 835 | $5 |
| 2902 | $4,400 | 1045 | $4 |
| 2616 | $4,500 | 864 | $5 |
| 2202 | $4,550 | 1045 | $4 |
| 1616 | $4,800 | 864 | $6 |
| 1002 | $4,950 | 1242 | $4 |
| 2109 | $5,000 | 972 | $5 |
| 2309 | $5,000 | 972 | $5 |
| 3005 | $5,000 | 725 | $7 |
| 1807 | $5,100 | 1081 | $5 |
| 2701 | $5,400 | 835 | $6 |
| 1601 | $5,500 | 835 | $7 |
| 1801 | $5,500 | 835 | $7 |
| 2502 | $5,500 | 1045 | $5 |
| 3102 | $5,500 | 1045 | $5 |
| 2402 | $5,600 | 1045 | $5 |
| 1704 | $6,000 | 1096 | $5 |
| 1709 | $6,000 | 972 | $6 |
| 2802 | $6,000 | 1045 | $6 |
| 3104 | $6,000 | 1096 | $5 |
| 1507 | $6,250 | 1081 | $6 |
| 2408 | $7,000 | 1435 | $5 |
| Unit | Price | SF | $/SF |
| 807 | $4,550 | 1081 | $4 |
| 1008 | $8,495 | 1435 | $6 |
| 908 | $8,500 | 1435 | $6 |
| Unit | Price | SF | $/SF |
| 3204 | $20,000 | 2648 | $8 |
| PH3204 | $20,000 | 2648 | $8 |
| Unit | Price | SF | $/SF | Sale Date |
| 2212 | $490,000 | 737 SF | $665 | 07/19/2024 |
| 2907 | $730,000 | 1081 SF | $675 | 06/26/2024 |
| 2407 | $860,000 | 1081 SF | $796 | 06/12/2024 |
| 3111 | $480,000 | 612 SF | $784 | 05/30/2024 |
| 2806 | $560,000 | 679 SF | $825 | 05/29/2024 |
| L202 | $460,000 | 684 SF | $673 | 05/20/2024 |
| 2315 | $470,000 | 621 SF | $757 | 05/10/2024 |
| 2210 | $450,000 | 593 SF | $759 | 04/12/2024 |
| 2106A | $555,000 | 713 SF | $778 | 04/01/2024 |
| 3015 | $465,000 | 621 SF | $749 | 03/27/2024 |
| 2511 | $455,000 | 612 SF | $743 | 03/19/2024 |
| 2906A | $560,000 | 713 SF | $785 | 03/14/2024 |
| 2109 | $738,000 | 972 SF | $759 | 03/06/2024 |
| 801 | $635,000 | 835 SF | $760 | 02/26/2024 |
| 2915 | $465,000 | 621 SF | $749 | 02/15/2024 |
| Unit | Price | SF | $/SF | Rented Date |
| 2706 | $3,700 | 679 SF | $5 | 07/05/2024 |
| 1814 | $3,500 | 681 SF | $5 | 07/01/2024 |
| 1416 | $3,700 | 864 SF | $4 | 07/01/2024 |
| 2001 | $4,400 | 835 SF | $5 | 07/01/2024 |
| 1807 | $5,100 | 1081 SF | $5 | 06/30/2024 |
| 1414 | $3,250 | 838 SF | $4 | 06/26/2024 |
| 1704 | $5,000 | 1096 SF | $5 | 06/26/2024 |
| 1015 | $3,300 | 621 SF | $5 | 06/23/2024 |
| 1206A | $3,400 | 713 SF | $5 | 06/22/2024 |
| 3009 | $3,850 | 972 SF | $4 | 06/20/2024 |
| 2005 | $4,000 | 783 SF | $5 | 06/18/2024 |
| 2111 | $4,300 | 612 SF | $7 | 06/16/2024 |
| L204 | $5,200 | 1095 SF | $5 | 06/15/2024 |
| 1403 | $3,000 | 673 SF | $4 | 06/14/2024 |
| 1415 | $3,600 | 665 SF | $5 | 06/14/2024 |
| 1903 | $3,450 | 673 SF | $5 | 06/01/2024 |
| 2115 | $3,200 | 621 SF | $5 | 06/01/2024 |
| 3116 | $4,000 | 864 SF | $5 | 06/01/2024 |
| PH3217 | $15,000 | 2866 SF | $5 | 06/01/2024 |
| 1810 | $3,000 | 593 SF | $5 | 05/31/2024 |
| L304 | $5,750 | 1095 SF | $5 | 05/29/2024 |
| 2610 | $3,100 | 593 SF | $5 | 05/20/2024 |
| 2602 | $5,000 | 1045 SF | $5 | 05/15/2024 |
| 1406A | $5,000 | 713 SF | $7 | 05/10/2024 |
| 1506 | $3,100 | 679 SF | $5 | 05/08/2024 |
| 1603 | $3,600 | 673 SF | $5 | 05/01/2024 |
| 1914 | $3,750 | 681 SF | $6 | 05/01/2024 |
| 1915 | $3,850 | 621 SF | $6 | 04/20/2024 |
| 2903 | $3,350 | 673 SF | $5 | 04/16/2024 |
| 909 | $4,700 | 972 SF | $5 | 04/06/2024 |
| 1612 | $3,850 | 737 SF | $5 | 04/05/2024 |
| PH3206 | $11,500 | 1313 SF | $9 | 04/04/2024 |
| 2205 | $5,000 | 725 SF | $7 | 04/01/2024 |
| 2105 | $3,400 | 725 SF | $5 | 03/25/2024 |
| 2616 | $4,700 | 864 SF | $5 | 03/25/2024 |
| L206 | $3,100 | 683 SF | $5 | 03/15/2024 |
| 1206A | $4,300 | 713 SF | $6 | 03/07/2024 |
| 1909 | $4,800 | 972 SF | $5 | 03/01/2024 |
| 2016 | $3,800 | 864 SF | $4 | 02/29/2024 |
| 1711 | $3,300 | 612 SF | $5 | 02/27/2024 |
| 2307 | $5,100 | 1081 SF | $5 | 02/22/2024 |
| 2106 | $3,100 | 725 SF | $4 | 02/21/2024 |
| 2403 | $3,300 | 673 SF | $5 | 02/21/2024 |
| 1710 | $3,100 | 593 SF | $5 | 02/20/2024 |
| 1007 | $6,500 | 1081 SF | $6 | 02/17/2024 |
| 1801 | $6,500 | 835 SF | $8 | 02/16/2024 |
| 2305 | $4,600 | 725 SF | $6 | 02/15/2024 |
| 2006A | $3,800 | 713 SF | $5 | 02/01/2024 |
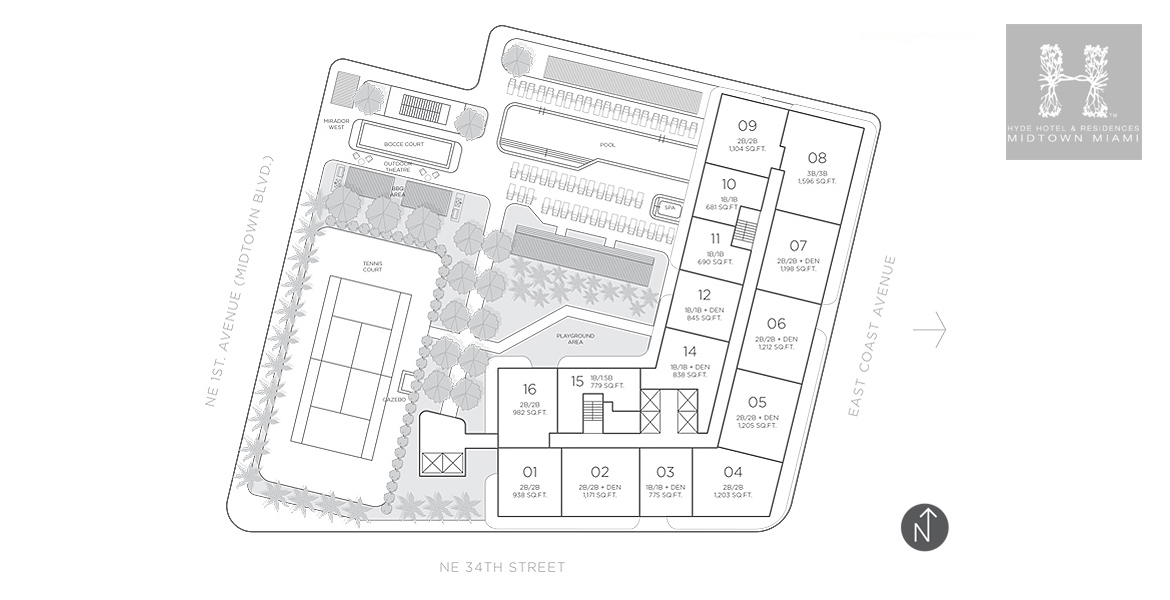
| FLOOR / UNITS | BEDS / BATHS | TOTAL RESIDENCE | FLOOR PLANS |
| STUDIO | Studio / 1 Baths | 661 SF/ 61.42 | Download |
| Unit L 01 | 1 Beds / 1 Baths | 831 SF / 77.22 M2 | Download |
| Unit L 02 | 1 Beds + Den / 1 Baths | 933 SF / 86.70 M2 | Download |
| Unit L 03 | 1 Beds + den / 1 Baths | 950 SF / 88.28 M2 | Download |
| UNIT L 04 | 2 Beds / 2 Baths | 1,528 SF / 141.95 M2 | Download |
| Unit L 05 | 1 Beds + Den / 1 Baths | 927 SF / 86.12 M2 | Download |
| Unit L 06 | 1 Beds + Den / 1 Baths | 927 SF / 86.12 M2 | Download |
| Unit L 07 | 1 Bed + Den / 1 Bath | 1,038 SF / 96.46 M2 | Download |
