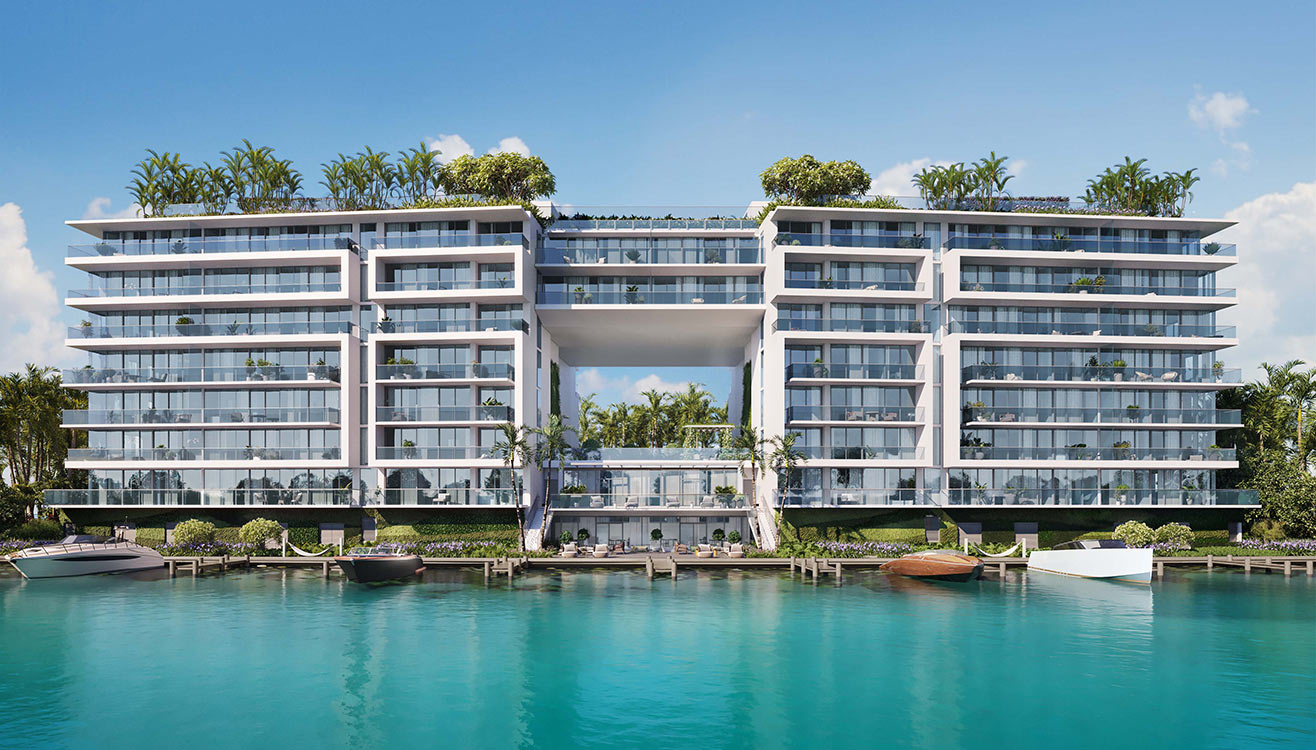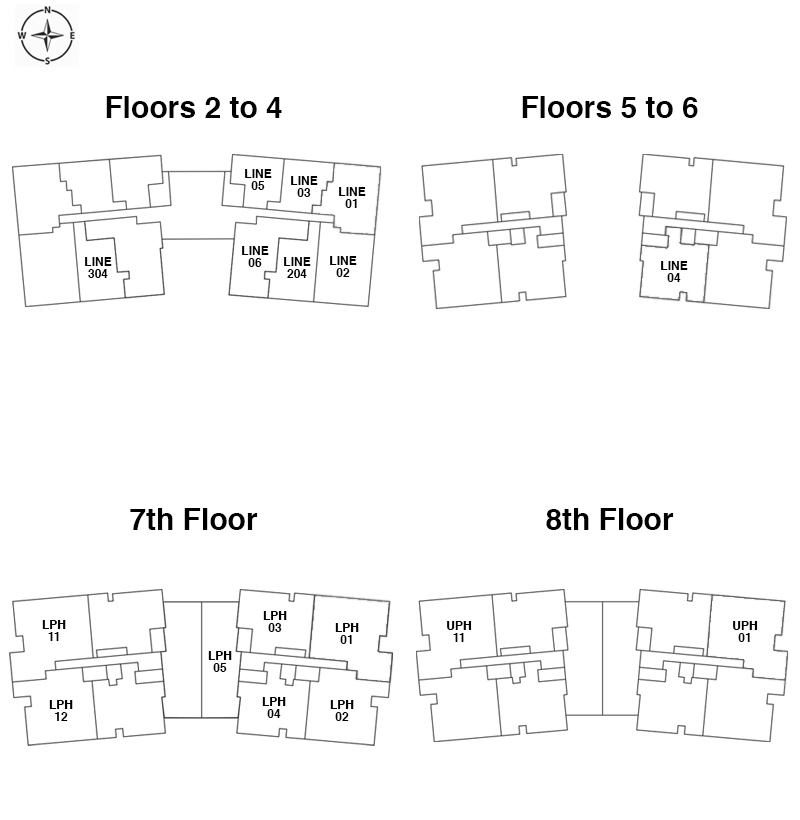
Luxurious Waterfront Living in Bay Harbor Islands
La Baia South is a boutique luxury tower located in Miami’s prestigious Bay Harbor Islands neighborhood. Developed by Ian Bruce Eichner, the visionary behind the iconic Continuum South Beach, this eight-story waterfront building offers 68 exclusive residences with breathtaking city and bay views.
Designed by renowned architect Luis Revuelta, La Baia South boasts a sleek and contemporary style that perfectly complements its stunning waterfront location. The renowned Enzo Enea crafted the landscapes and pool design, adding a touch of natural beauty to the surroundings. The interiors of the residences are curated by Durukan Design, ensuring a modern and sophisticated living experience.
Each residence at La Baia South is meticulously designed to allow plenty of natural light and frame the captivating views in every room. With two to four-bedroom configurations, these exquisite residences offer spacious layouts ranging from 1,125 to 2,500 square feet. The attention to detail is evident in every aspect, from the premium finishes to the high-quality craftsmanship.
One of the standout features of La Baia South is its private marina, which offers 20 slips for boats up to 60 feet in size. This allows residents to indulge in the boating and water activities that the Bay Harbor Islands are known for.
Bay Harbor Islands is a highly desired community offering an exclusive and serene waterfront lifestyle. Within a one-mile radius, residents can easily access casual cafés, fine dining establishments, world-class shopping, parks, and top-ranked schools. The location is also well-connected to golf courses, yachting and boating facilities, nearby airports, and various entertainment options.
Explore our comprehensive list of New and Pre-Construction, A Class Office Space, and Most Expensive Neighborhoods.
Also Check Out These Useful Links:
Miami Dade County Appraiser Property Search
| There are no listings available. |

| FLOOR / UNITS | BEDS / BATHS | TOTAL RESIDENCE | FLOOR PLANS |
| Residence 01 Lvls 2 – 4 | 3 Beds / 3.5 Baths | 1956-2101 SF / 182-195 M2 | Download |
| Residence 02 Lvls 2 – 4 | 3 Beds / 3 Baths | 2249 SF / 208 M2 | Download |
| Residence 03 Lvls 2 – 4 | 2 Beds / 2 Baths | 2175 SF / 202 M2 | Download |
| Residence 04 Lvls 5 – 6 | 3 Beds / 3 Baths | 2534 SF / 235 M2 | Download |
| Residence 05 Lvls 2 – 4 | 3 Beds / 3 Baths | 2199 SF / 204 M2 | Download |
| Residence 06 Lvls 3 – 4 | 3 Beds / 3 Baths | 2199 SF / 204 M2 | Download |
| Residence 204 2nd Lvl | 1 Bed / 1 Bath | 976 SF / 91 M2 | Download |
| Residence 304 Lvls 3 – 4 | 2 Beds / 2 Baths | 1123 SF / 105 M2 | Download |
| LPH 01 | 1 Bed / 1 Bath | 648 SF / 60 M2 | Download |
| LPH 02 | 2 Beds / 2 Baths | 1537 SF / 143 M2 | Download |
| LPH 03 | 2 Beds / 2 Baths | 1505 SF / 140 M2 | Download |
| LPH 04 | 1 Bed / 1 Bath | 981 SF / 91 M2 | Download |
| LPH 05 | 2 Beds / 2 Baths | 1128 SF / 105 M2 | Download |
| LPH 11 | 1 Bed / 1 Bath | 648 SF / 60 M2 | Download |
| LPH 12 | 3 Beds / 3 Baths | 2535 SF / 235 M2 | Download |
| UPH 01 | 3 Beds / 3 Baths | 2273 SF / 211 M2 | Download |
| UPH 11 | 1 Bed / 1 Bath | 648 SF / 60 M2 | Download |