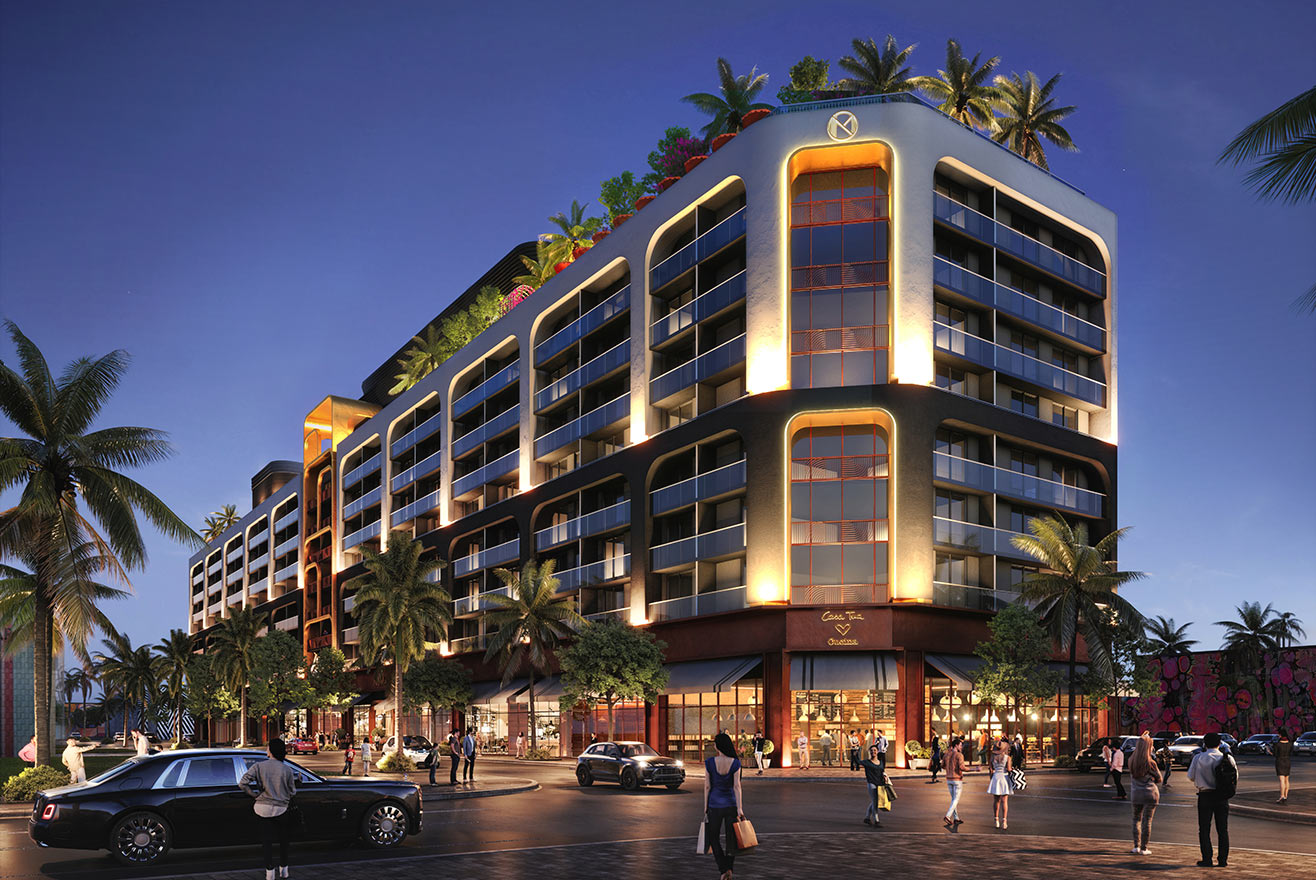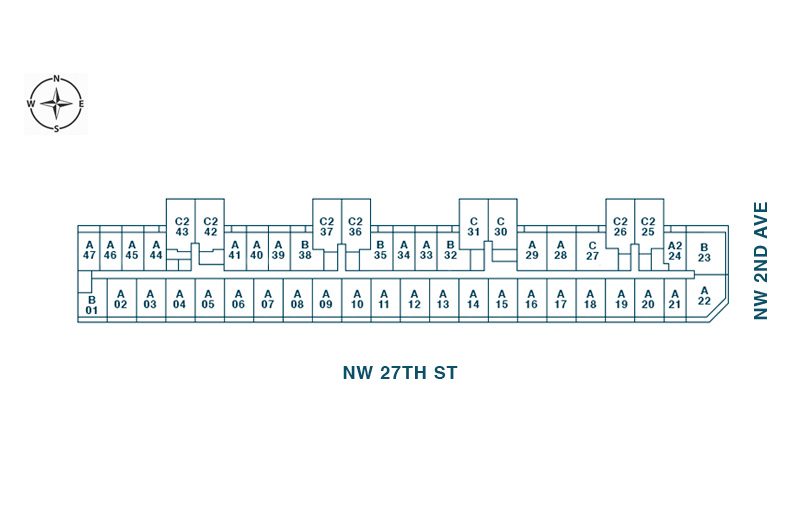
Last updated July 17, 2024. The NoMad Wynwood project represents an exciting development in Miami’s vibrant Wynwood neighborhood. Here’s a detailed overview:
NoMad Wynwood is the first NoMad hotel project in Florida, developed by the Sydell Group, known for creating unique hotels that reflect their neighborhoods’ culture and history. The project in Wynwood builds on the success of other NoMad locations in New York, Los Angeles, and Las Vegas, and it aims to bring the same level of luxury and unique aesthetic to Miami.
The project was announced to feature a 10-story building with approximately 329 rooms, embodying the artistic and cultural ethos of the Wynwood district. Known for its colorful street art, trendy craft breweries, and vibrant nightlife, Wynwood is a fitting setting for the NoMad brand, which is known for its chic, bohemian vibe and impeccable design. The hotel is expected to include a restaurant, rooftop pool, and cultural programming that aligns with the neighborhood’s artistic spirit.
Situated in the heart of Wynwood, the NoMad Wynwood hotel promises to immerse guests in the locality’s dynamic environment. Wynwood is a former industrial district that has been transformed into one of Miami’s most popular areas, famous for its extensive murals, art galleries, and the monthly Wynwood Art Walk. The hotel’s location will allow guests to experience this creative hub up close, providing easy access to Miami’s foremost contemporary art collections and exhibitions.
The arrival of NoMad Wynwood is set to make a significant impact on the neighborhood, potentially driving more tourism and elevating the area’s profile as a destination for arts and culture. The development is planned with the community in mind, intending to blend seamlessly with the existing cultural landmarks and contribute to the area’s ongoing evolution.
While specific details about sustainable practices for NoMad Wynwood have not been disclosed, the Sydell Group has a history of focusing on thoughtful, community-centric development, which suggests that sustainable and innovative design principles will be incorporated to respect the local environment and community standards.
Explore our comprehensive list of New and Pre-Construction, A Class Office Space, and Most Expensive Neighborhoods.
Also Check Out These Useful Links:
Miami Dade County Appraiser Property Search

| FLOOR / UNITS | BEDS / BATHS | TOTAL RESIDENCE | FLOOR PLANS |
| Line A Lvl 2-8 | Studio / 1 Bath | 541 SF / 50 M2 | Download |
| Line A2 Lvl 2-8 | Studio / 1 Bath | 519 SF / 48 M2 | Download |
| Line B Lvl 2-8 | Studio / 1 Bath | 678 SF / 63 M2 | Download |
| Line A Lvl 2-8 | 1 Bed / 1 Bath | 720 SF / 67 M2 | Download |
| Line B Lvl 2-8 | 1 Bed / 1 Bath | 603 SF / 56 M2 | Download |
| Line C Lvl 2-8 | 1 Bed / 2 Baths | 887 SF / 82 M2 | Download |
| Line A Lvl 2-8 | 2 Beds / 2 Baths | 991 SF / 92 M2 | Download |
| Line B Lvl 2-8 | 2 Beds / 2 Baths | 1126 SF / 105 M2 | Download |
| Line C Lvl 2-8 | 2 Beds / 2 Baths | 829 SF / 77 M2 | Download |
| Line C2 Lvl 2-8 | 2 Beds / 2 Baths | 865 SF / 80 M2 | Download |